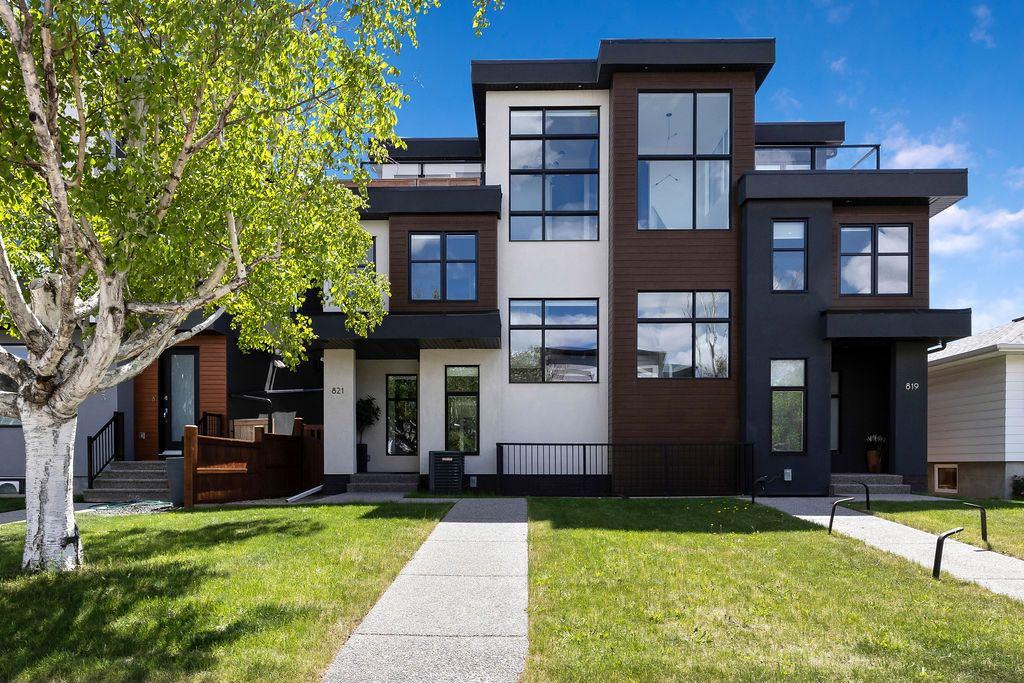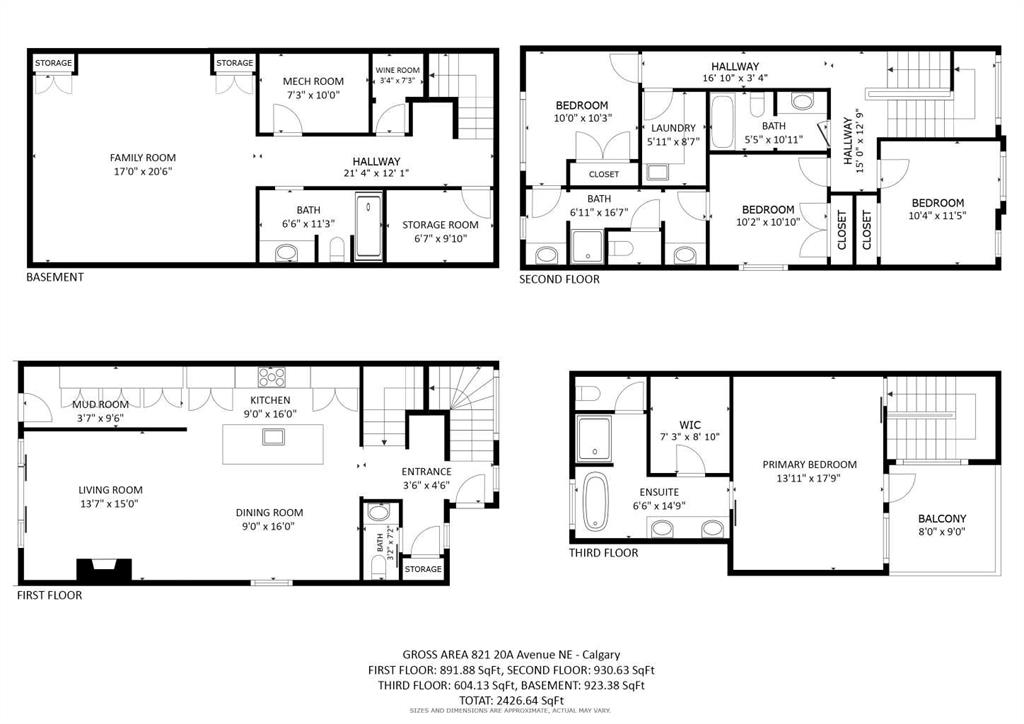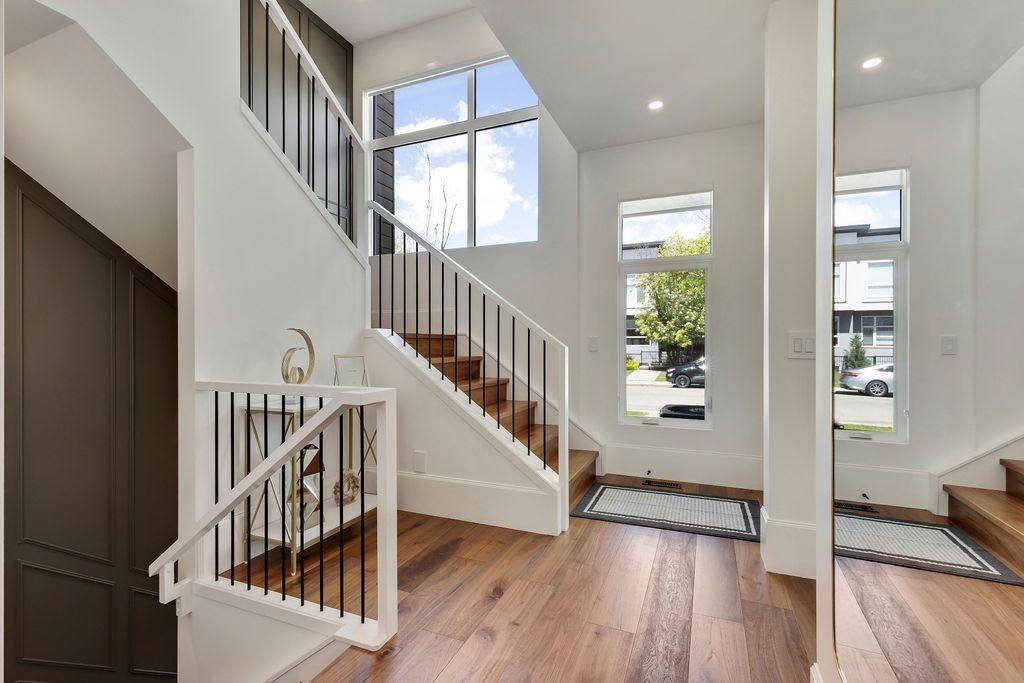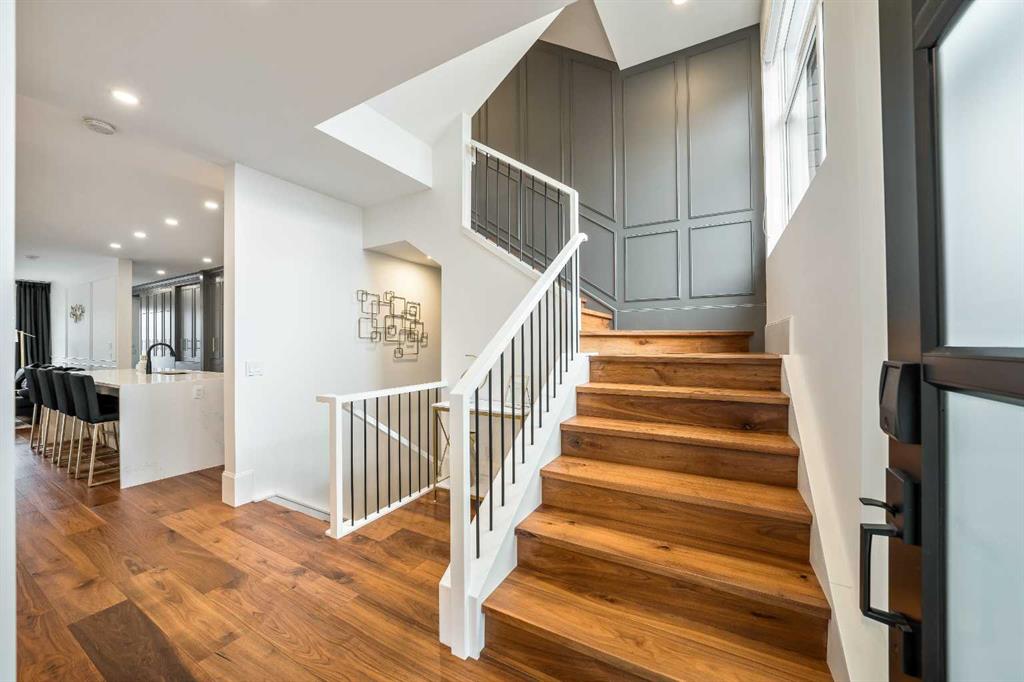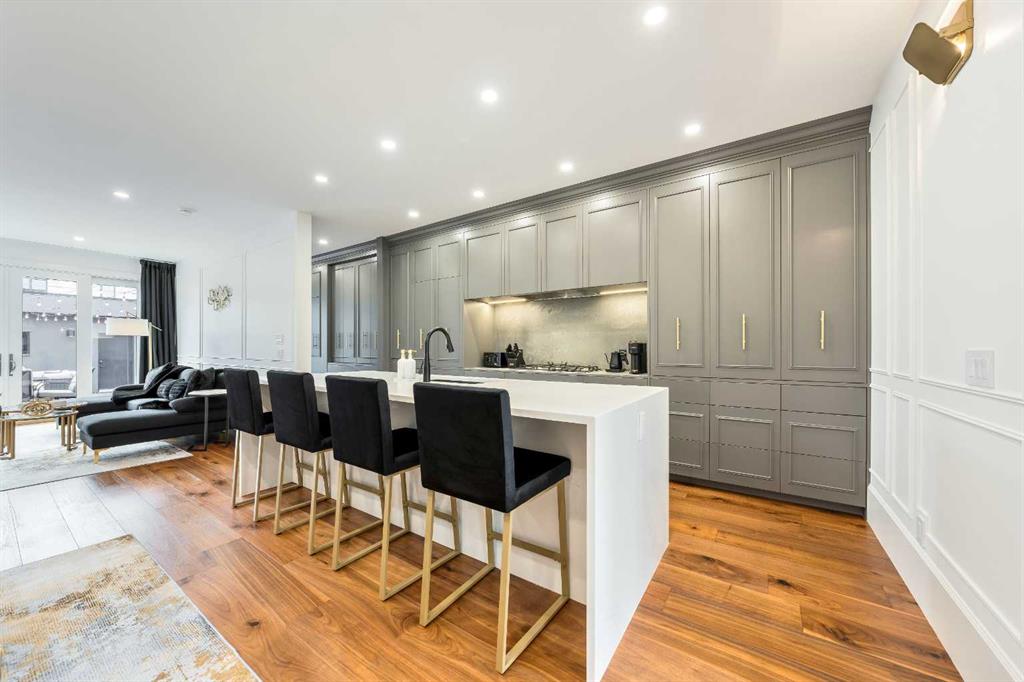821 20A Avenue NE, Calgary, Alberta, T2E 1S1
$ 1,149,000
Mortgage Calculator
Total Monthly Payment: Calculate Now
4
Bed
4
Full Bath
2427
SqFt
$473
/ SqFt
-
Neighbourhood:
North East
Type
Residential
MLS® #:
A2160749
Year Built:
2015
Days on Market:
30
Schedule Your Appointment
Description
GORGEOUS LUXURY FINISHING we rarely see in YYC!! This fully finished THREE STORY plus home with 3235sqft living space, designed & crafted by DADE LOFT, exudes jaw-dropping design elements & superb quality throughout. Step inside (click 3D for virtual tour), explore the long list of custom designer features, and fall in love with the outstanding architectural design, functional layout, meticulously detailed finishing, contemporary ambiance, and amazing indoor/outdoor living spaces of this home. MAIN FLOOR features open concept design with an incredible chef’s kitchen with ceiling-height cabinetry, high-end Fisher & Paykel appliances, two dishwashers, oversized island with quartz throughout. Living room is generous size and features gorgeous fireplace as well as double glass sliding doors that open up to south-facing back yard with spectacular deck & outdoor lounging area. SECOND FLOOR features three bedrooms with a jack & jill bath as well as an additional full bath. Large walk-in laundry room with sink complete this level. THIRD FLOOR is a private retreat with huge primary bedroom, stunning spa-inspired ensuite bathroom with heated floors, large free standing soaker tub, enclosed glass marble hex shower and walk-in closet. A sunny private balcony off of the primary bedrooms with seating area to enjoy the sunsets & turf for pets compete this level. LOWER LEVEL is fully finished and features theatre room, full bath, a 200+ bottle wine cellar, plus storage room. Walnut engineered hardwood floors on three levels and plush carpet in basement, in-floor heating in ensuite and basement bathrooms, AC, custom wainscotting, new paint, new light fixtures, new carpet, new hardware throughout. Worth noting is also that party wall separating the attached home is almost twice the industry standard. Home is just minutes from parks, shops & restaurants, and within easy access of both downtown & Deerfoot Trail. If you’re looking for an inspiring designer home with modern elegance with SUPERB QUALITY THROUGHOUT, and love inner city charm & ease of access of Winston Heights, then THIS IS THE ONE! **OPTIONAL – brand new furniture & accessories package is available for purchase **


