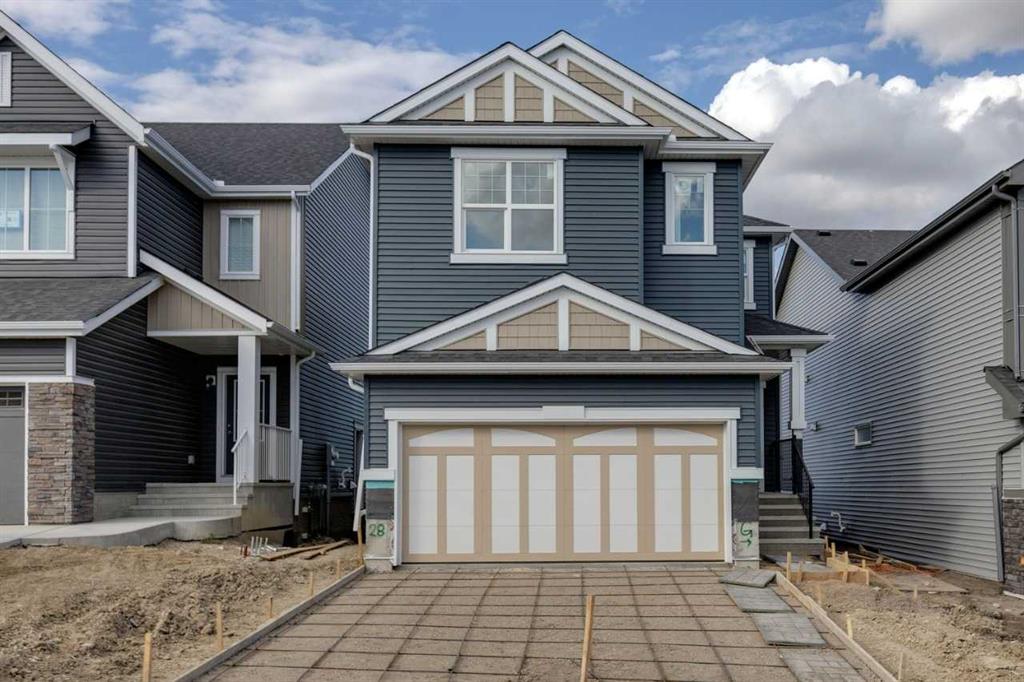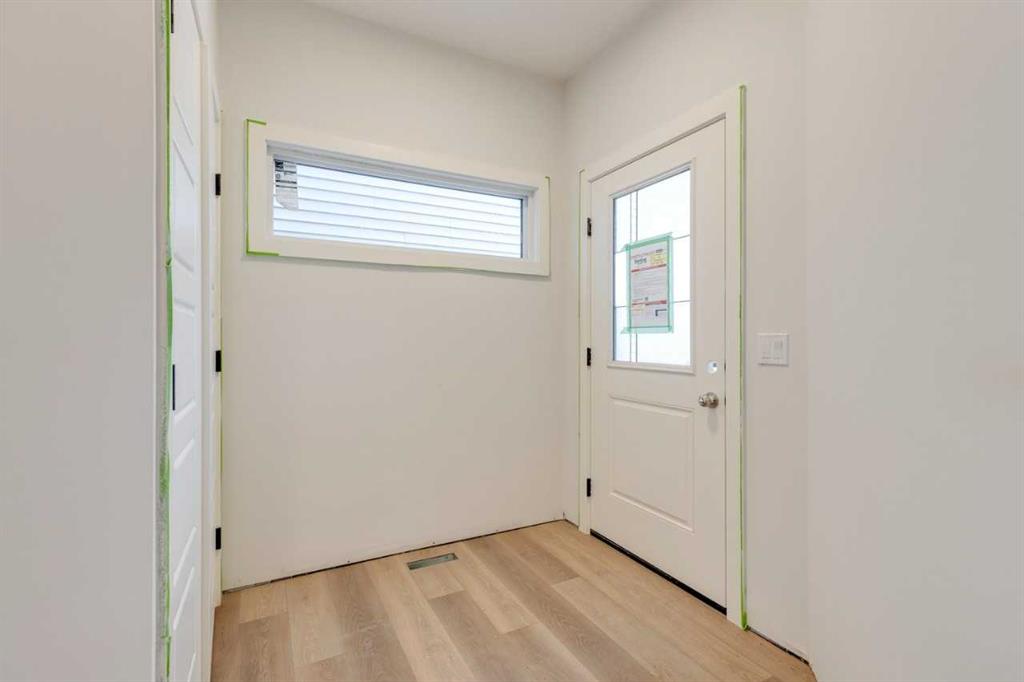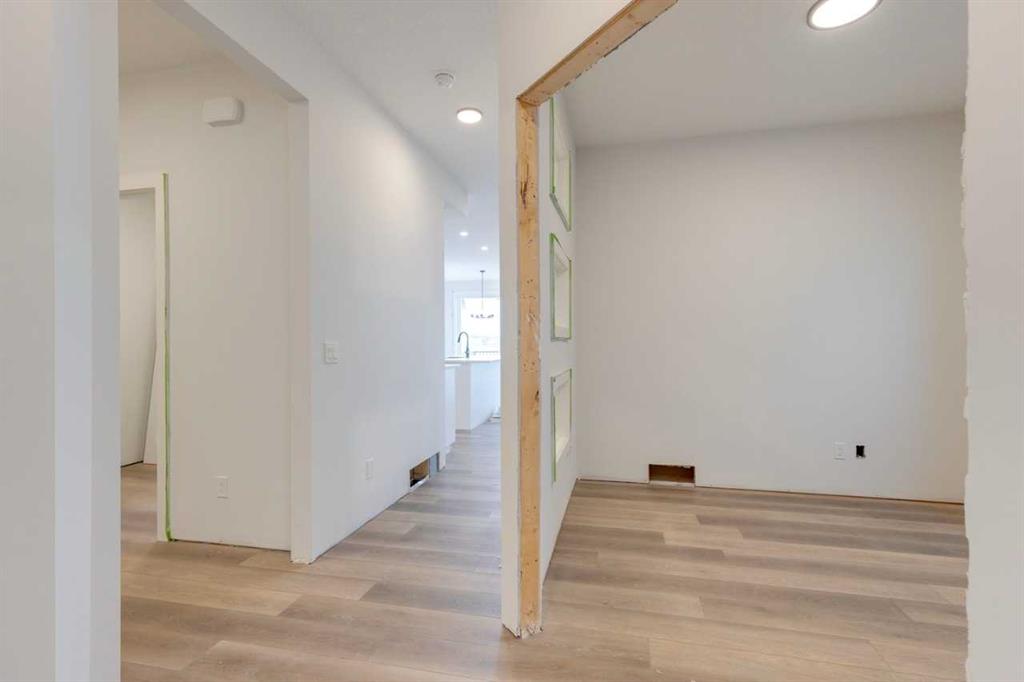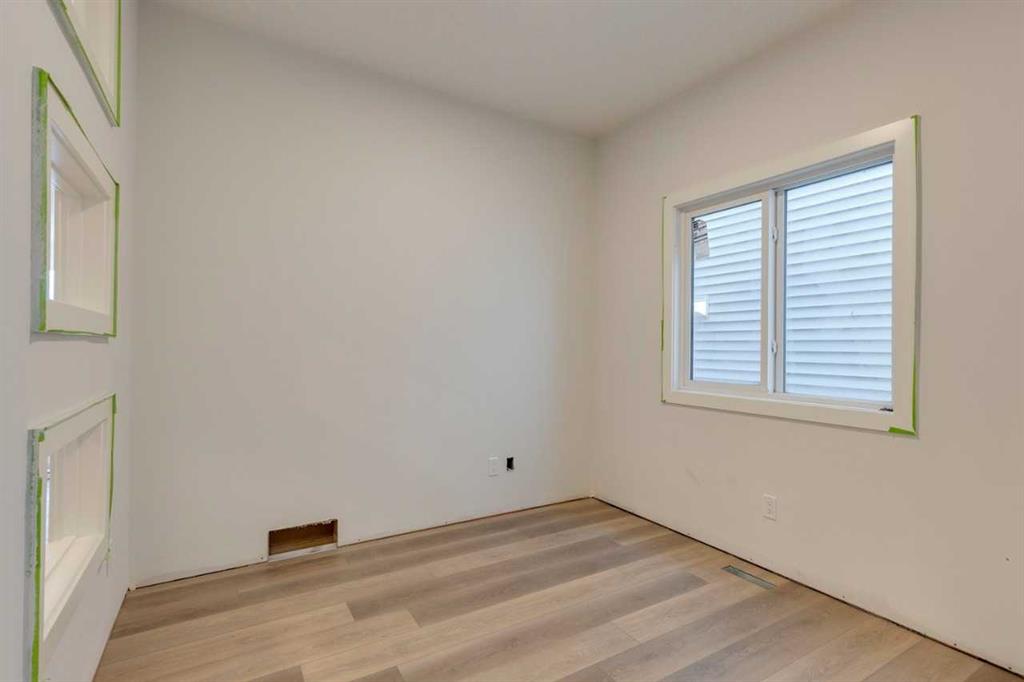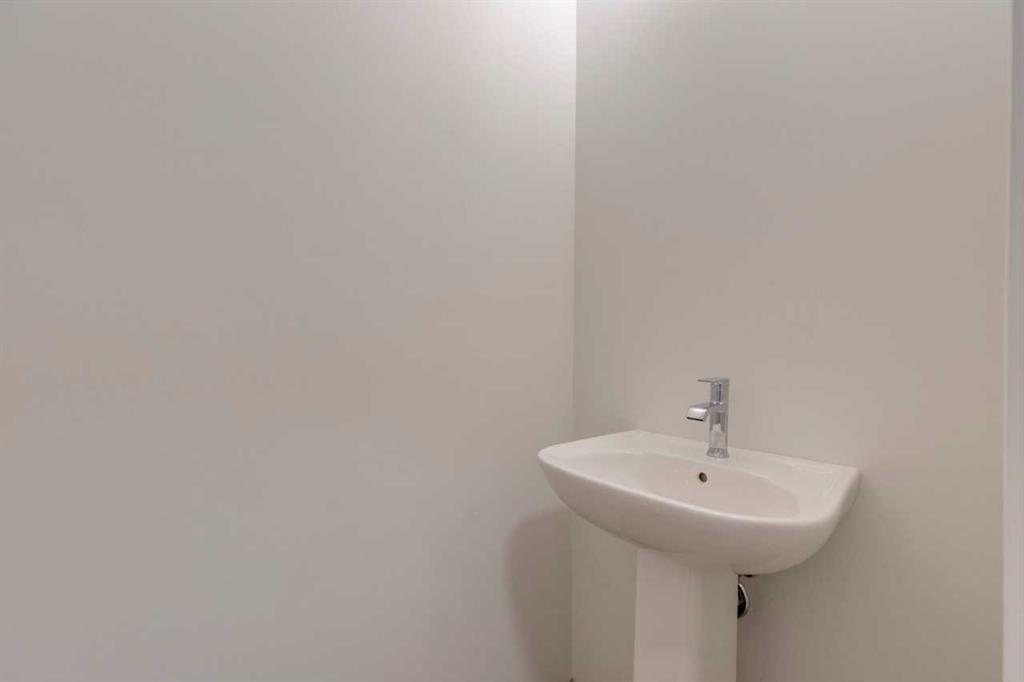28 Key Cove SW, Airdrie, Alberta, T4B3N8
$ 729,400
Mortgage Calculator
Total Monthly Payment: Calculate Now
4
Bed
2
Full Bath
2280
SqFt
$319
/ SqFt
-
Neighbourhood:
South West
Type
Residential
MLS® #:
A2160843
Year Built:
2024
Days on Market:
38
Schedule Your Appointment
Description
Welcome to your dream home! This property exudes elegance with its 9' knockdown ceilings, creating a spacious feel. The kitchen is a chef's delight, equipped with a chimney hood fan, built-in microwave, and a range gas line. Modern conveniences like a waterline to the fridge enhance everyday living. Stay cozy by the electric fireplace in a spacious great room. The paint grade railings with iron spindles add a touch of sophistication. The kitchen showcases quartz countertops, undermount sinks, and high-end appliances. The primary bedroom is a sanctuary, featuring a 5-piece ensuite with dual sinks, soaker tub, and a shower enclosed by a sliding glass barn door. Three additional bedrooms and Bonus Room with a vaulted ceiling make this home perfect for any family. Don't miss your chance to own this blend of modern luxury and thoughtful design – your perfect home awaits! *Photos are representative*


