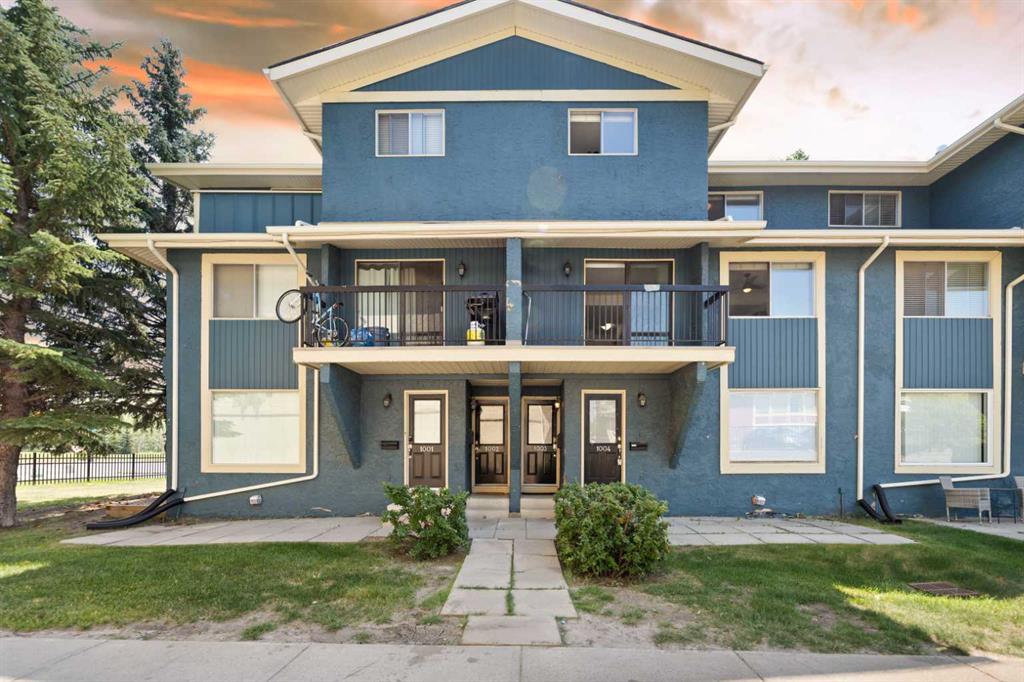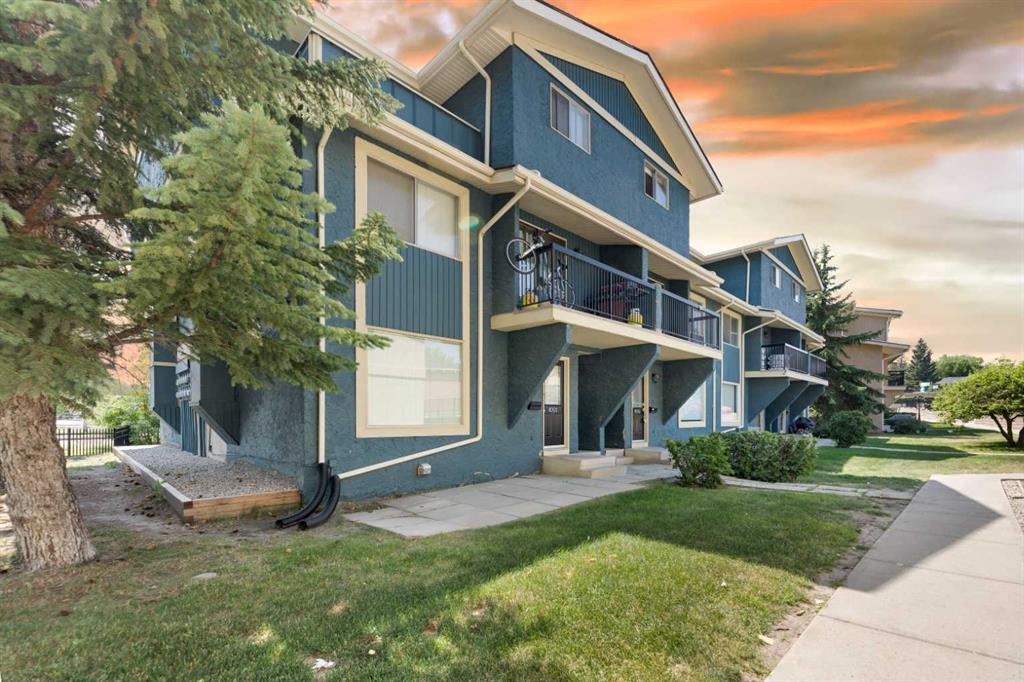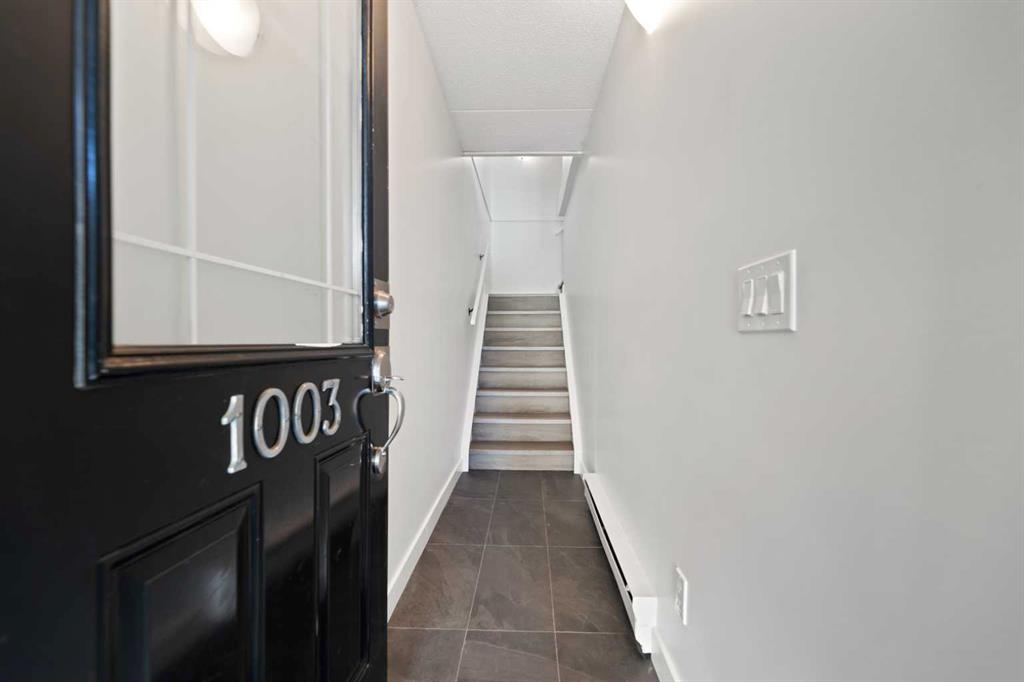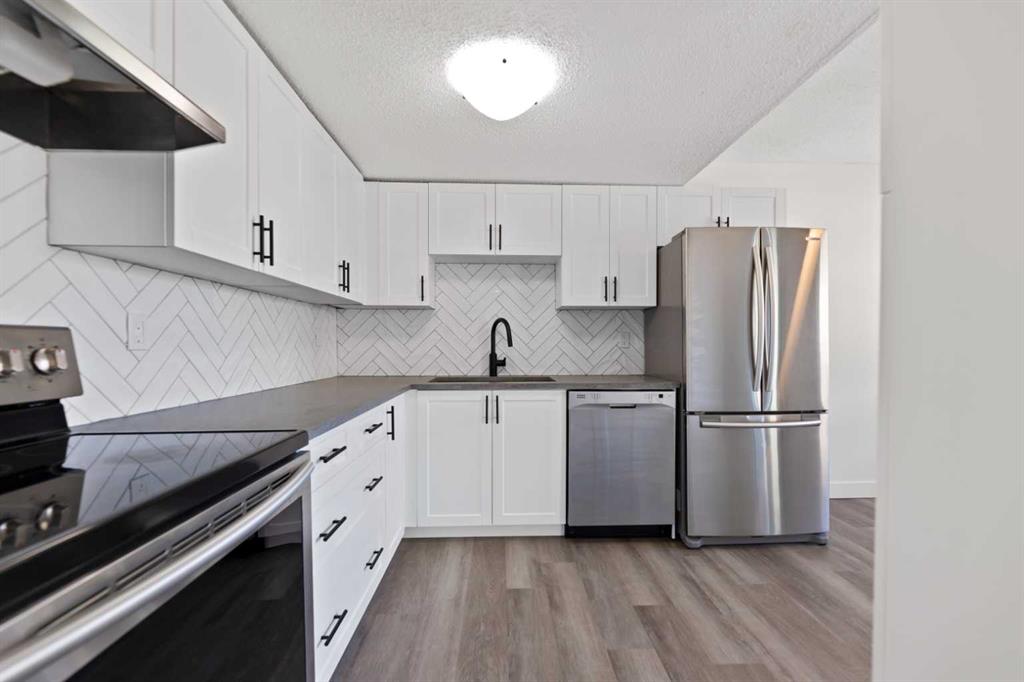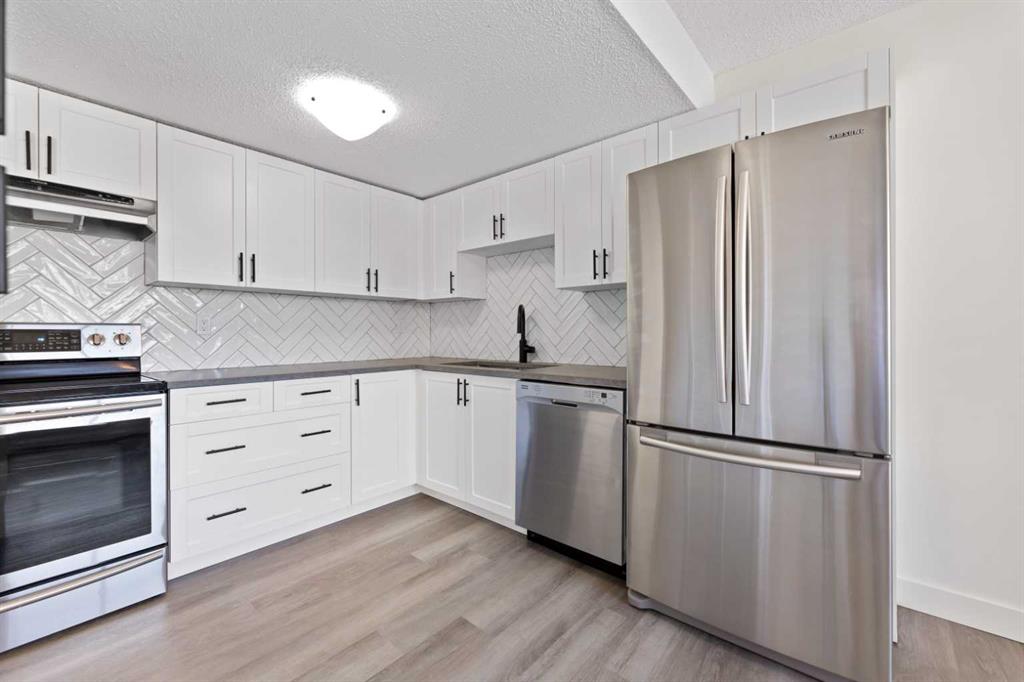1003, 2200 Woodview Drive SW, Calgary, Alberta, T2W 3N6
$ 339,900
Mortgage Calculator
Total Monthly Payment: Calculate Now
2
Bed
1
Full Bath
992
SqFt
$342
/ SqFt
-
Neighbourhood:
South West
Type
Residential
MLS® #:
A2160879
Year Built:
1978
Days on Market:
39
Schedule Your Appointment
Description
Ideal for a first-time buyer or an investor. Fully renovated townhouse, 2 bedrooms with large closets and one full size bath. Bright main floor is open concept with lots of cupboard space in the kitchen with a 3-in-1 oven, duo flex, true convection, electric range. The living room patio door opens to a large private balcony. Comes with 1 car parking stall, in-suite laundry as well as tons of storage space. This townhouse was professionally renovated with high end materials and standards. The renovations include new luxury vinyl plank flooring throughout main floor and new carpet in bedrooms. Kitchen has a brand-new quartz countertop and herringbone tile backsplash. All new lighting and plumbing. Bathroom was redone with large format tile and new plumbing fixtures. Complex is situated in the peaceful, pet friendly, Sierra Gardens. You're less than a 20 min walk to Fish Creek Park and its many trails. Plus, walking distance to schools, shopping and other great amenities.


