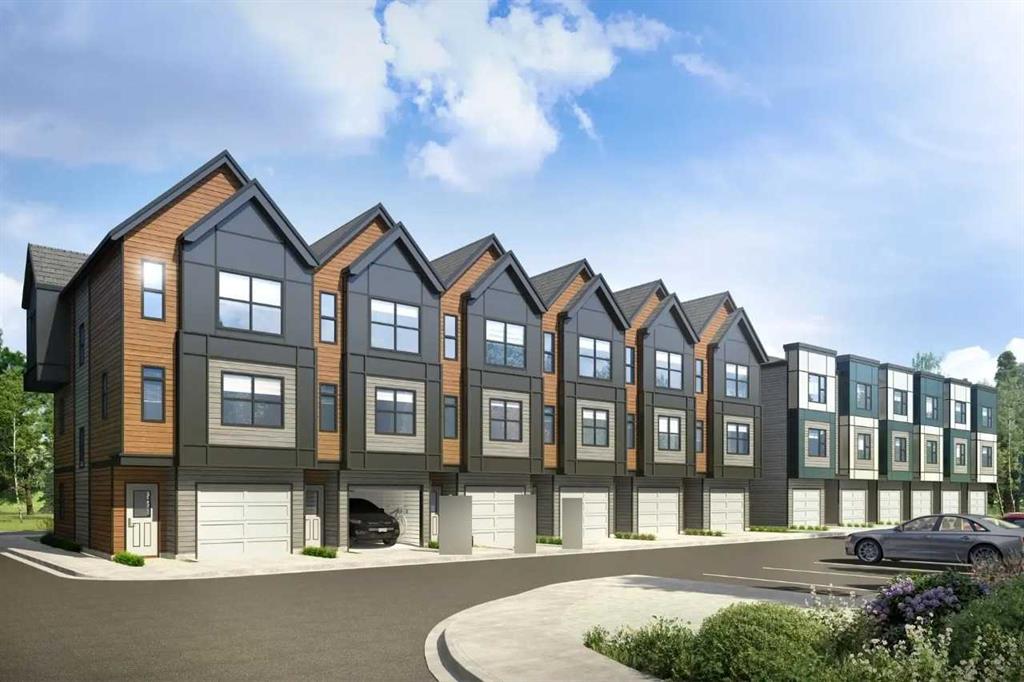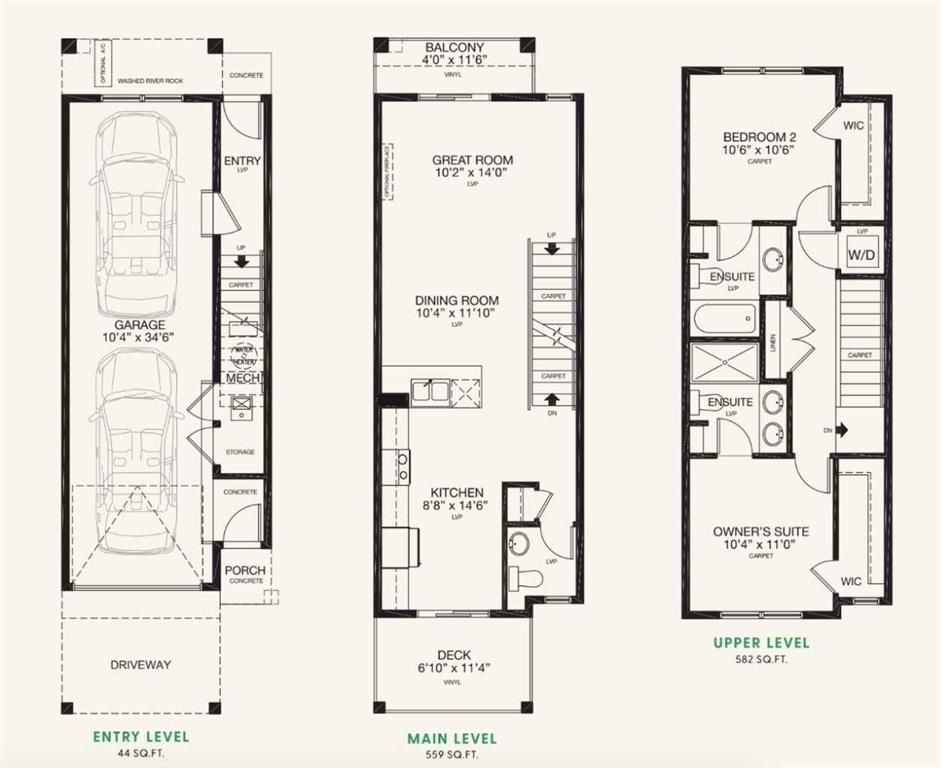20911 Seton Way SE, Calgary, Alberta, T3M2L3
$ 497,000
Mortgage Calculator
Total Monthly Payment: Calculate Now
2
Bed
2
Full Bath
1257
SqFt
$395
/ SqFt
-
Neighbourhood:
South East
Type
Residential
MLS® #:
A2160890
Year Built:
2024
Days on Market:
38
Schedule Your Appointment
Description
Welcome to Colours of Seton, showcasing the "Violet" townhome by Trico Homes! This thoughtfully designed residence offers 2 bedrooms, 2.5 bathrooms, and over 1,354 Sq Ft of living space. On the entry level, you'll find a spacious flex room with an oversized 1 car attached garage, along with an extra parking pad. Inside, the main floor features dual decks, a spacious open floor plan with 9-foot ceilings, a modern kitchen with quartz countertops and stainless-steel appliances, perfect for hosting gatherings. Upstairs, retreat to the owner's bedroom with a large walk-in closet and private 4-piece ensuite, accompanied by a secondary bedroom with its own bath and walk-in closet. Stacked laundry on the upper floor provides convenience. Photos are representative



