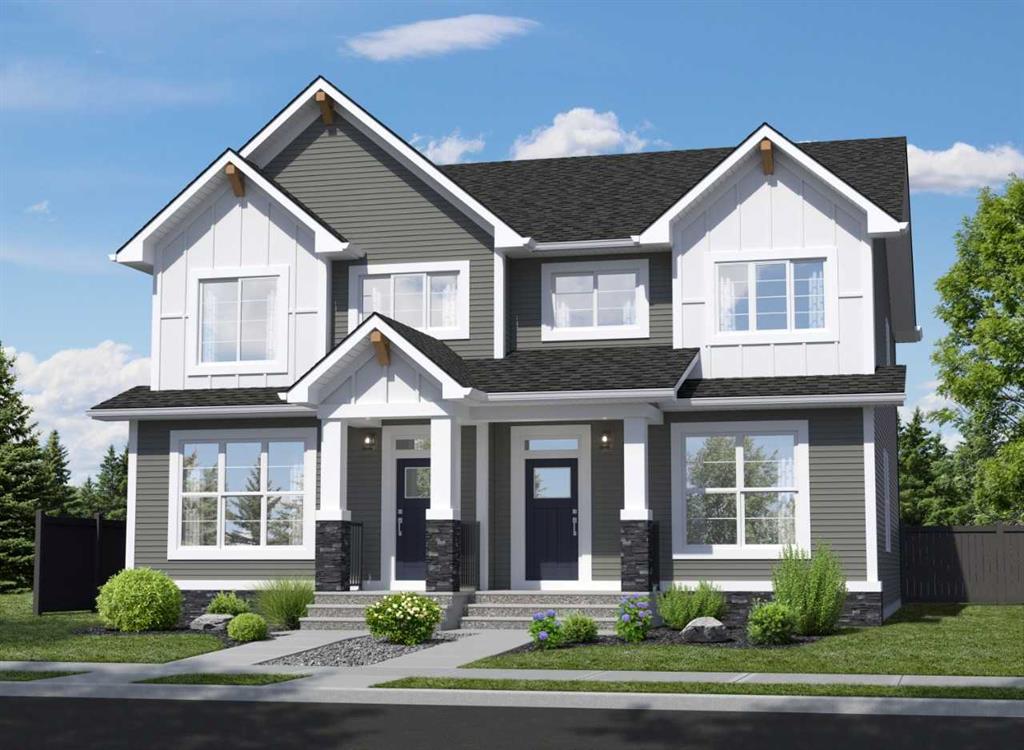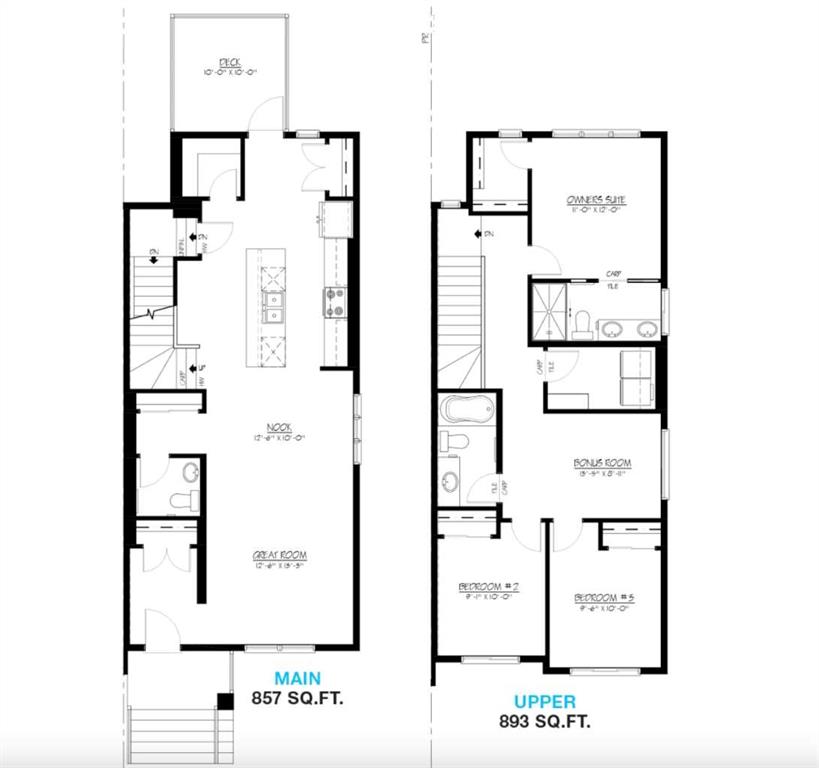116 Edith Place NW, Calgary, Alberta, T3R 2E2
$ 649,000
Mortgage Calculator
Total Monthly Payment: Calculate Now
3
Bed
2
Full Bath
1748
SqFt
$371
/ SqFt
-
Neighbourhood:
North West
Type
Residential
MLS® #:
A2161232
Year Built:
2024
Days on Market:
36
Schedule Your Appointment
Description
Welcome to the Lancaster Duplex situated on a walkout lot. The model features an open main floor layout anchored by the large galley style kitchen. The upper floor features a large primary bedroom completed by a 4pc ensuite for his & hers sinks and 2 secondary bedrooms. The basement is unfinished, leaving the option of potential future development to your needs. Glacier Ridge offers a rare chance for families to live in a new, prestigious new Northwest community that feels nostalgic. There’s room to grow, live and play among the mature tree-lined streets where resort-inspired streetlights warm the fronts of meticulously designed craftsman, prairie and mountain inspired homes. Best of all, it’s adjacent to established communities, which means all your go-to amenities and favorite destinations are just a short drive away. Photos are representative.



