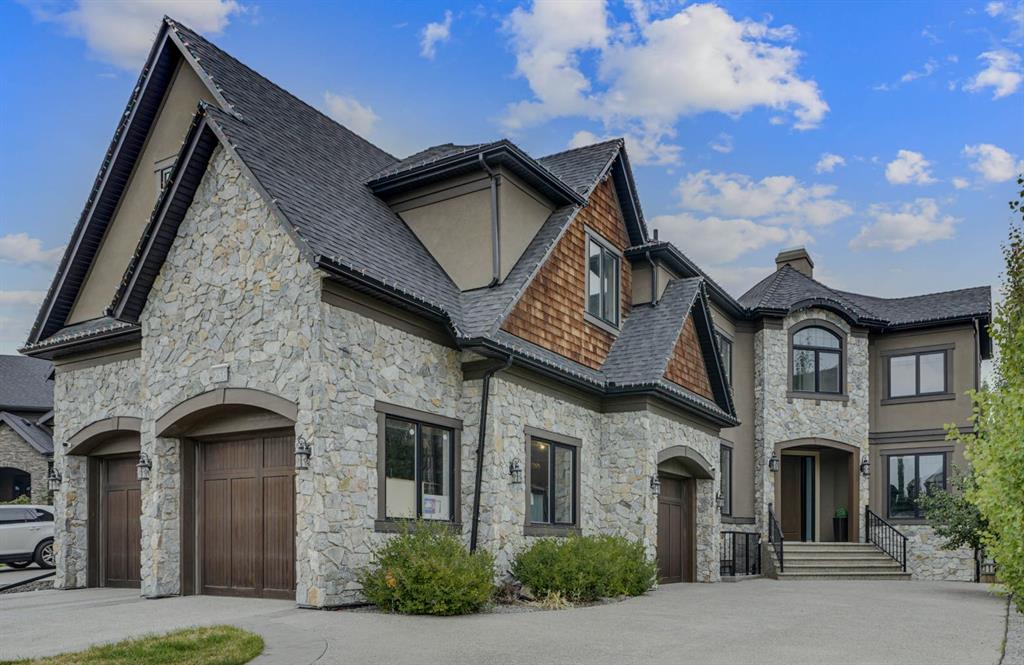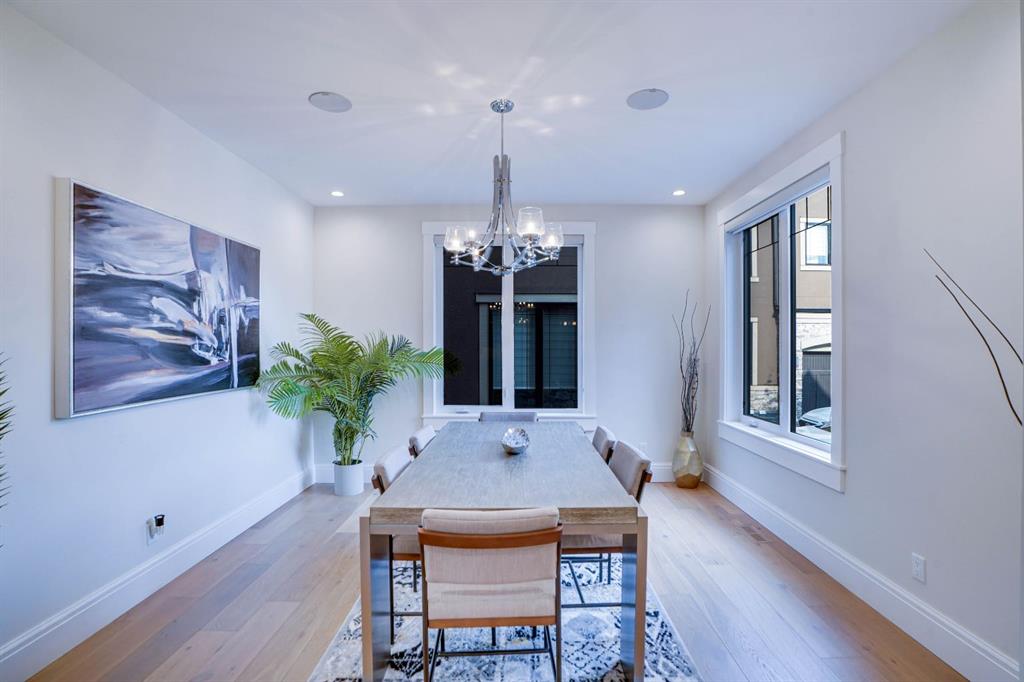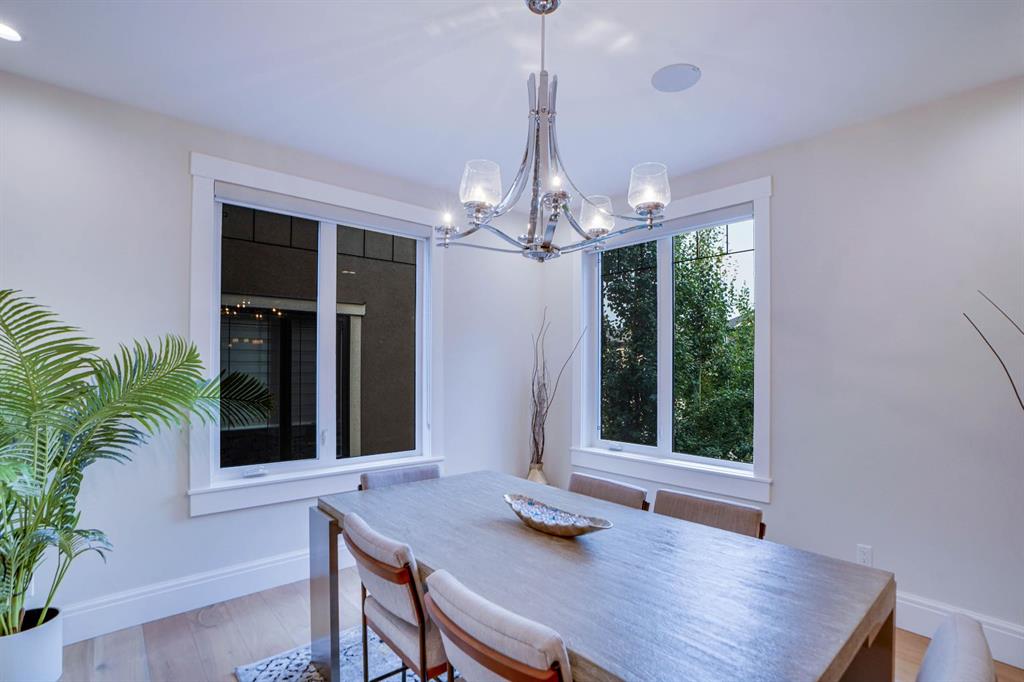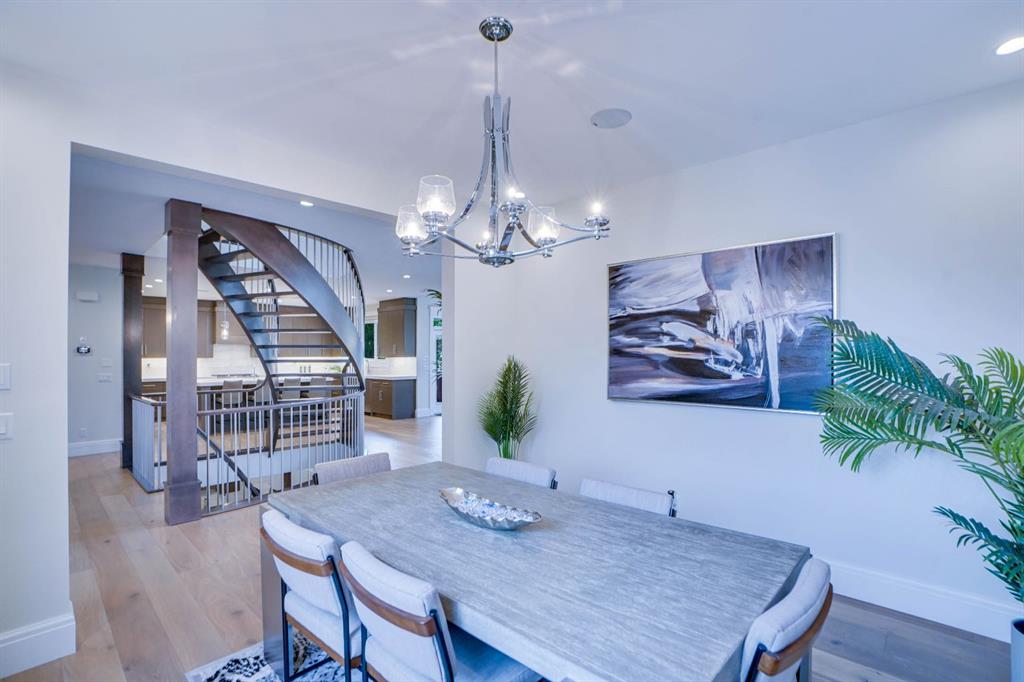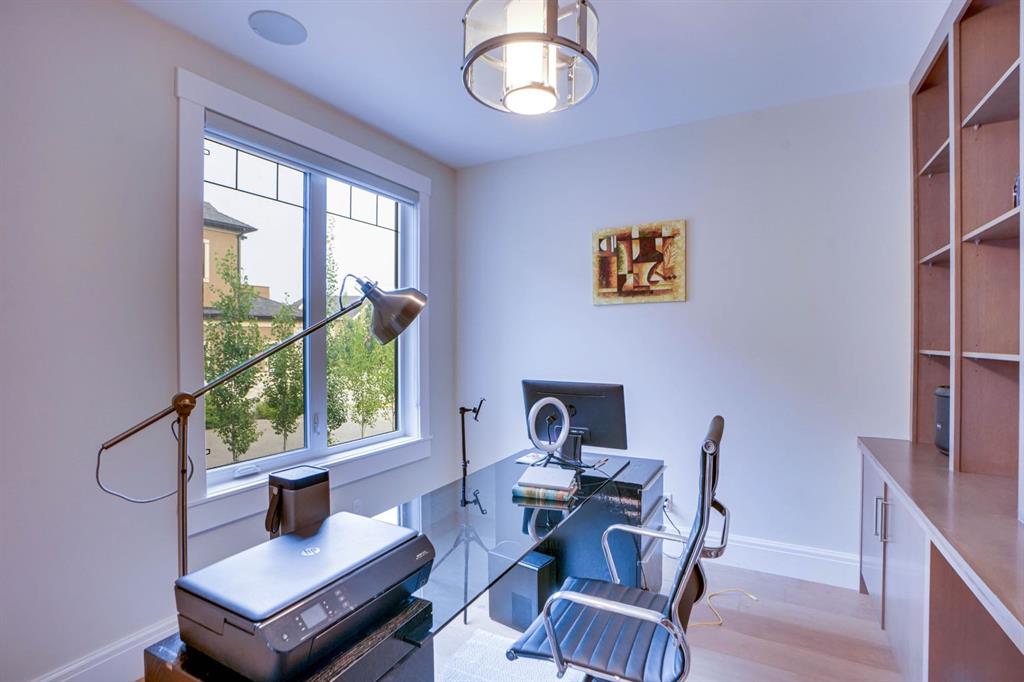256 Aspen Summit Heath SW, Calgary, Alberta, T3H 0T5
$ 2,299,999
Mortgage Calculator
Total Monthly Payment: Calculate Now
5
Bed
6
Full Bath
4355
SqFt
$528
/ SqFt
-
Neighbourhood:
South West
Type
Residential
MLS® #:
A2161234
Year Built:
2013
Days on Market:
29
Schedule Your Appointment
Description
This luxurious, custom-built executive home offers an expansive and meticulously designed 6200+ sq ft living space spread over two stories, with a fully developed walkout basement and an oversized triple attached garage. Facing a southern exposure, the home boasts an abundance of natural light and is equipped with extensive upgrades, built-ins, and a built-in speaker system throughout, enhancing the living experience. Key Features include 5 bedrooms, all with private ensuites, plus 2 more bathrooms, totalling 8, cathedral ceilings, fireplace with built-ins, large and open formal dining room adjacent to the great room, main floor office, 2-piece powder room, walk-through pantry to mudroom. Gourmet Kitchen boasts contemporary design with a centre island and breakfast eating bar, quartz countertops, designer tiled backsplash, and top-of-the-line appliances. Elegant spiral staircase with open risers leading to the upper floor where you will find 4 bedrooms with ensuites and walk-in closets including your private primary quarters. Your large primary bedroom is a relaxing sanctuary complete with a double-sided fireplace, a spa-like 5-piece ensuite featuring heated floors, a large soaker tub, an oversized shower with sprayers, and a huge walk-in closet with built-ins. Loft area is quipped with a desk and built-ins, perfect for a home office or study area. Bonus Room space has vaulted ceiling and built-ins. There is a Study Room, ideal for homework or quiet reading. Convenient 2nd-floor laundry also has a 2 pc bathroom. Walkout Basement is great for relaxation and entertainment. It is finished with a 5th bedroom with 3 pc ensuite and walk-in closet, large recreation and game room, additional bathroom, wet bar, wine room, and media room with built-ins. The outdoor patio space is covered and accessed via double french doors. Roughed-in radiant in-floor heat. Triple attached garage is oversized, and each bay has individual doors. Situated in a quiet cul-de-sac within the prestigious Aspen Woods community, residents benefit from proximity to top-rated schools such as Webber Academy, Rundle College, and Ambrose University, with Dr. Roberta Bondar Elementary School just a short walk away.


