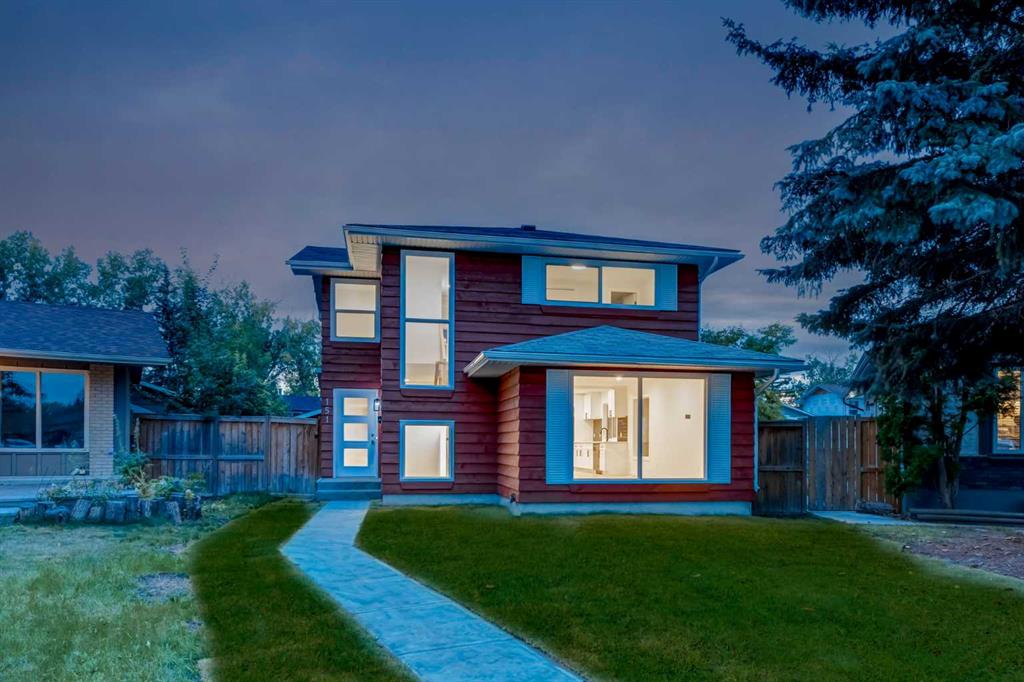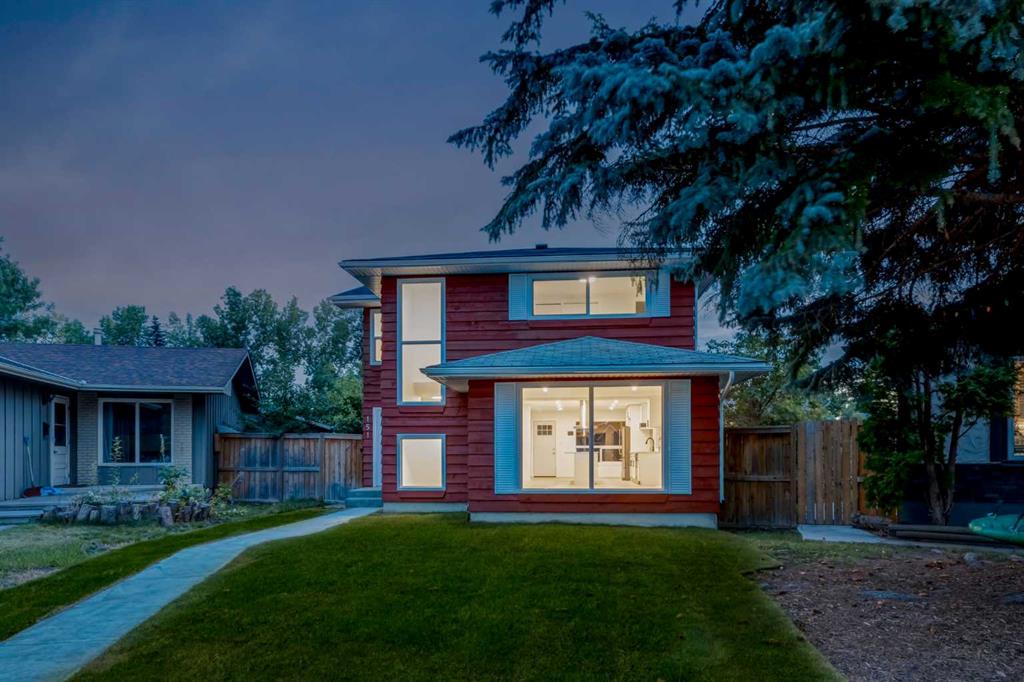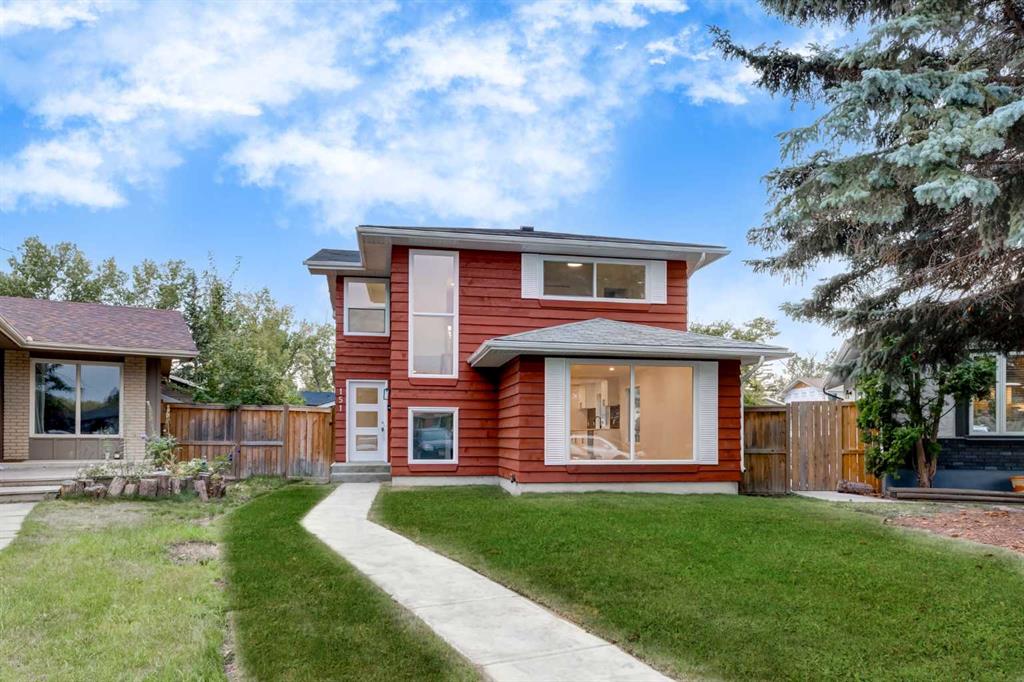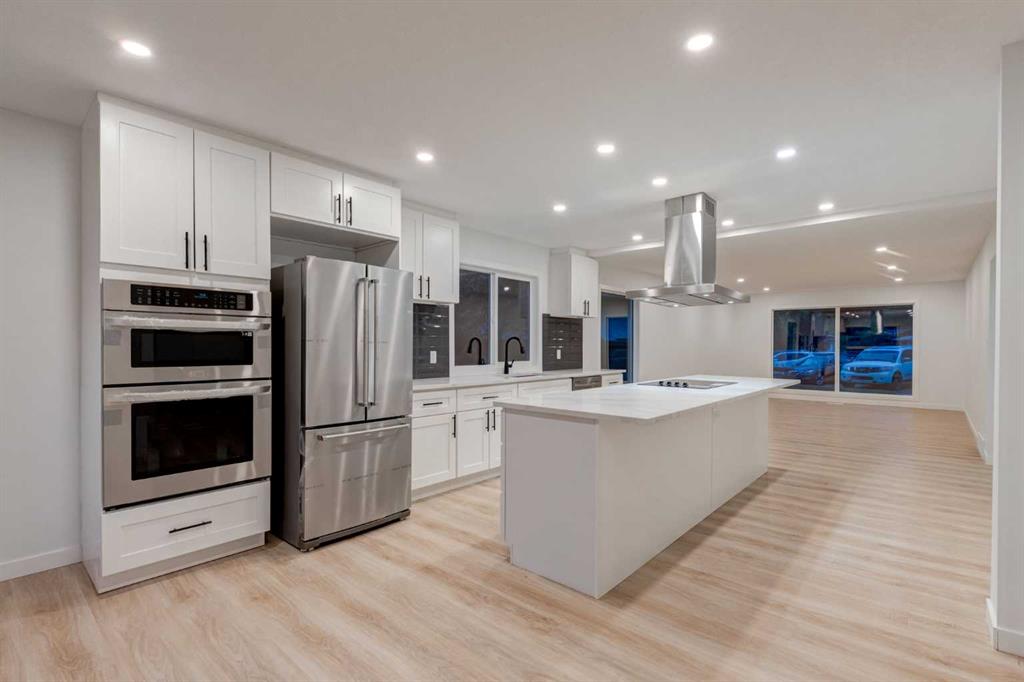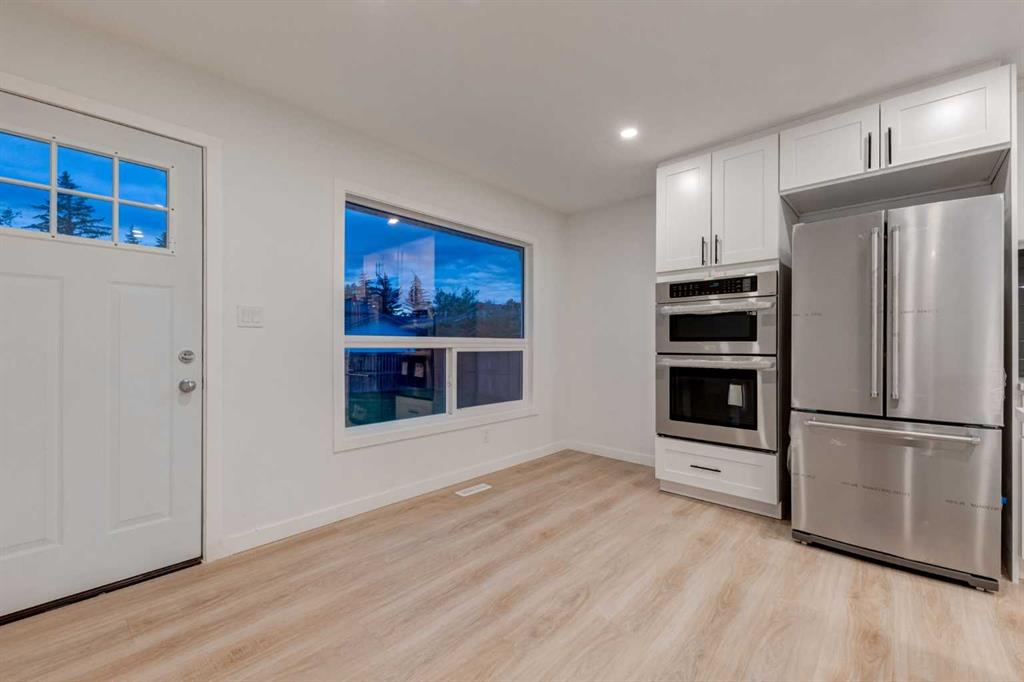151 Midglen Place SE, Calgary, Alberta, T2X 1H6
$ 800,000
Mortgage Calculator
Total Monthly Payment: Calculate Now
5
Bed
3
Full Bath
1747
SqFt
$457
/ SqFt
-
Neighbourhood:
South East
Type
Residential
MLS® #:
A2161253
Year Built:
1978
Days on Market:
38
Schedule Your Appointment
Description
Welcome to 151 Midglen Place SE! In the community of Midnapore, walking distance to the lake, parks and schools. On this quiet cul de sac with a playground lies this beautiful 5 bedroom, 3.5 bathroom, 2 storey with a massive pie lot and an oversized double detached garage. This freshly renovated open concept home has many upgrades Newer roof (2020), new eavestroughs, new fascia, new water drains, refinished cedar siding, new windows, new vinyl plank flooring, new textured ceilings, new lighting, new fridge, new stove, new hood fan, new built in oven, new built in microwave, new dishwasher, new granite counter tops, new cabinets, new toilets, new tiles, new vanities, new faucets, new hardware, fresh paint, new electrical panel, upgraded plumbing (no poly b), new garage door and motor, instant hot water and many more upgrades. New concrete pathway and patio as well as fresh sod in the front. A Property Inspection has been completed and can be shared on request.


