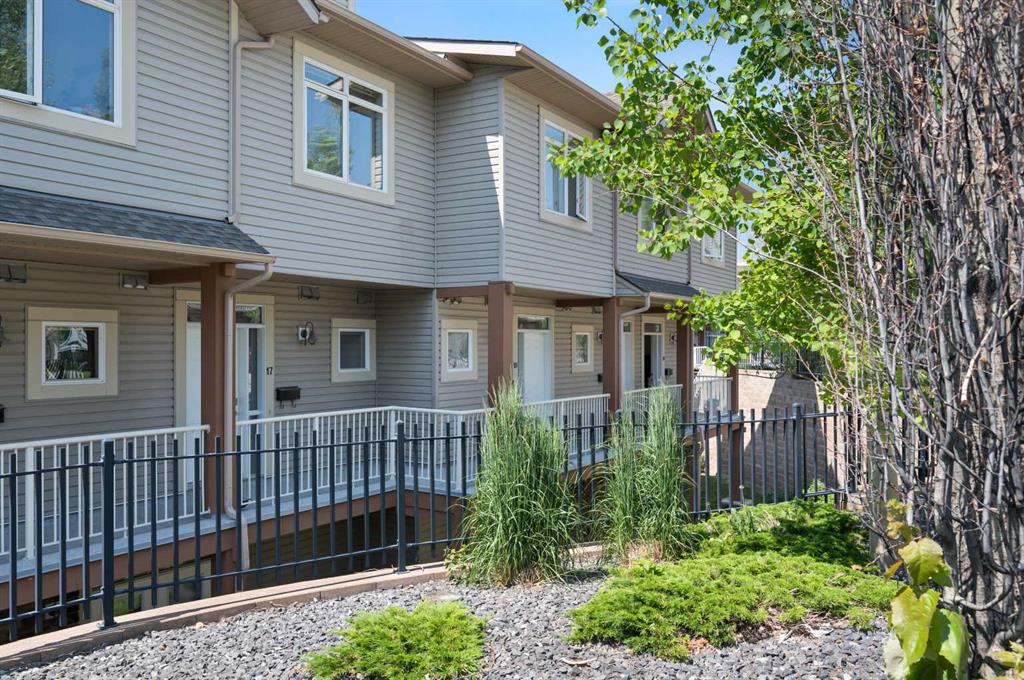17, 169 Rockyledge View NW, Calgary, Alberta, T3G6B1
$ 385,000
Mortgage Calculator
Total Monthly Payment: Calculate Now
2
Bed
2
Full Bath
901
SqFt
$427
/ SqFt
-
Neighbourhood:
North West
Type
Residential
MLS® #:
A2161489
Year Built:
2007
Days on Market:
50
Schedule Your Appointment
Description
Freshly updated with brand new carpet and paint! This clean and move-in-ready condo boasts stunning mountain views. The bright and airy 2-bedroom, 2.5-bathroom unit features large west-facing windows. The main living area offers a well-appointed U-shaped kitchen with a breakfast bar, stainless steel appliances, an over-the-range microwave, and plenty of cabinet and counter space. The living room opens to the west-facing windows and the balcony. A charming foyer and a 2-piece bathroom complete the main level. Upstairs, you'll find two spacious bedrooms, including a master bedroom with a 3-piece ensuite on the west side. The upper level also includes a 4-piece main bathroom, a second bedroom on the east side, and convenient laundry. This unit comes with one titled storage unit and one titled underground parking stall. Call today! Some photos are virtually staged.






