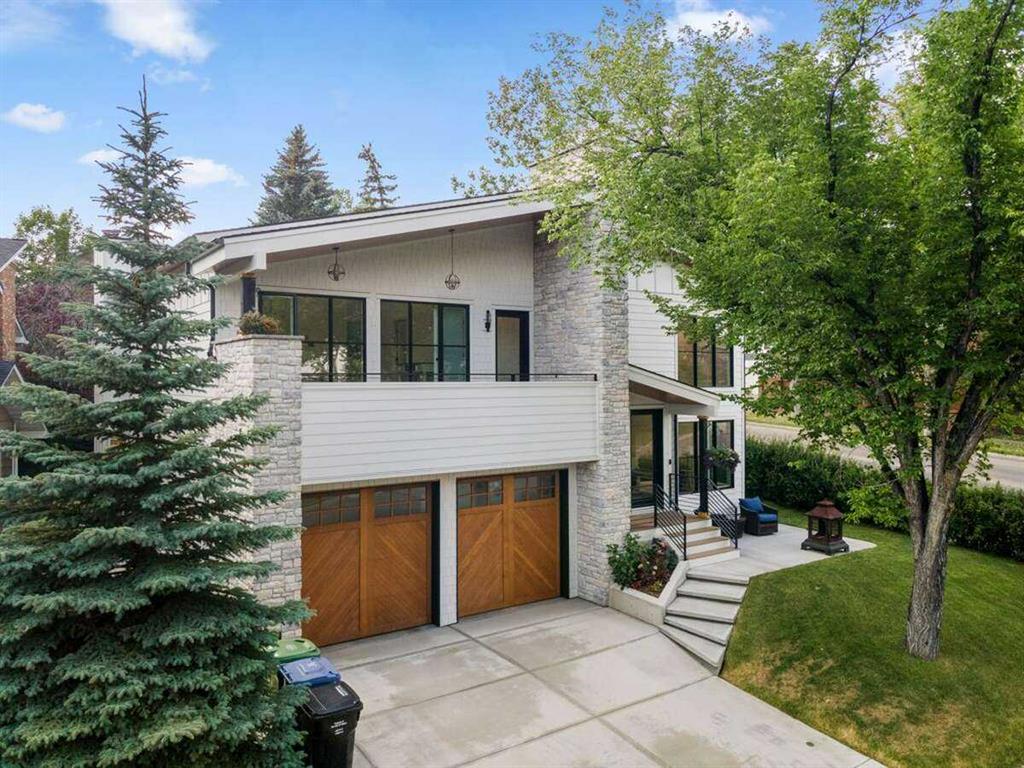3 Strathroy Bay SW, Calgary, Alberta, T3H 1H2
$ 1,650,000
Mortgage Calculator
Total Monthly Payment: Calculate Now
4
Bed
3
Full Bath
2981
SqFt
$553
/ SqFt
-
Neighbourhood:
South West
Type
Residential
MLS® #:
A2161519
Year Built:
1983
Days on Market:
37
Schedule Your Appointment
Description
For more information, please click on Brochure button below. Nestled in the sought-after neighborhood of Strathcona Park, this unique modern farmhouse-style home offers sophistication and comfort. This home is located within walking distance from two top-rated schools, ravines, shopping, public transit and is a 12 minute drive from downtown. With nearly 4200 square feet of refined living space, this property is a testament to quality craftsmanship and timeless design. This stunning home features 4 spacious bedrooms and 3.5 bathrooms, including a large master suite that promises serenity and luxury. The master ensuite has a large stand-alone tub, his and her shower, and a double custom vanity. The floor-to-ceiling elegant tile creates a spa-like atmosphere. Premium-engineered hardwood floors add a touch of sophistication and warmth, while elegant quartz countertops bring a sense of luxury and durability to the space. The rugged texture and earthy colors of stone add a touch of nature to the interior spaces, connecting the inside with the outside. The combination of modern functionality and classic design elements makes this kitchen a dream come true for those passionate about cooking and who like to entertain. A 12' central island and a buffet bar provide ample space for cooking and entertaining your guests. Being on a sunny corner lot, this house benefits from ample natural light, creating a bright and inviting atmosphere throughout the living spaces. As the home is facing east, you can start your day by witnessing breathtaking sunrises. The oversized heated double attached garage is fully finished with 12' ceiling and two 9'x9' custom cedar doors. It offers ample space for larger vehicles and storage. The basement offers heated floors divided in 4 zones and a spacious bedroom with a walk-in closet, a luxurious three-piece bathroom, and a comfortable area for playing pool or watching movies!






