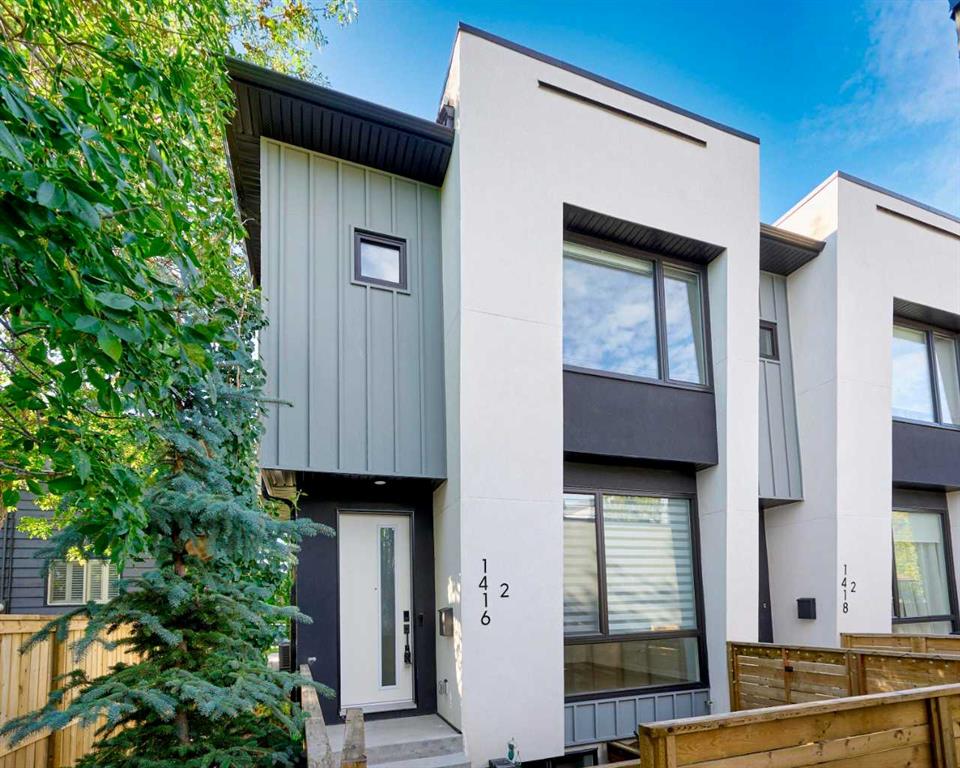2, 1416 19 Avenue NW, Calgary, Alberta, T2M 1A6
$ 624,900
Mortgage Calculator
Total Monthly Payment: Calculate Now
3
Bed
3
Full Bath
1315
SqFt
$475
/ SqFt
-
Neighbourhood:
North West
Type
Residential
MLS® #:
A2161604
Year Built:
2020
Days on Market:
35
Schedule Your Appointment
Description
Welcome to this 2020 built inner city luxury townhome. Beautifully upgraded and thoughtful planning was in this 1315 sq ft 3-bedroom home. Live inner city and enjoy the comfort of the tastefully decorated interior and brand-new feel. Quartz counter tops in the kitchen with amazing white cabinets, subway tile backsplash and stainless-steel appliances. Main floor offers beautiful hardwood flooring, open kitchen with breakfast bar, 10' ft high ceilings and a very spacious living room with an electric fireplace and a large picture window overlooking your private yard. Note the upgraded gas stove appliance and extra-large pantry. Upgraded wood and metal railings throughout. The perfect dining area separating the kitchen and living room with a large east facing window for your early morning coffee. Over sized kitchen island means you can pull off any large gathering, with any number of friends and family. Home has fully automated window treatments in four main rooms. Second level offers two large bedrooms, both with full ensuite baths and the primary has double vanities, white marble tile floors, stand alone soaker tub, oversized shower, very spacious walk-in closet, complete with built-ins and a window. Enjoy the convenience of second floor laundry. Lower level has a large third bedroom, great closet space, fantastic living room, another full bathroom and extra storage. Perfect yard for your BBQ's and the single attached garage and visitor parking are literally steps away. Owning one of four unit condo complex has very low traffic of neighbours, very low affordable condo fees and will be the perfect place to call home for years to come. This Capitol Hill location is very close to North Hill mall, confederation park, SAIT, C-train, and all major roadways as well downtown.






