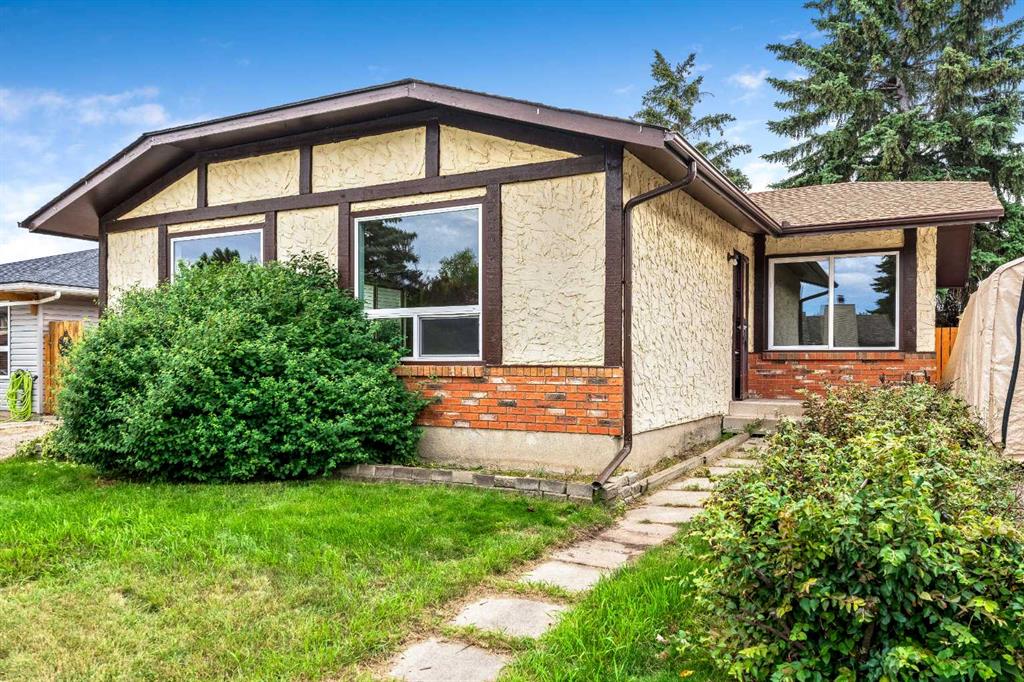23 Summerfield Close SW, Airdrie, Alberta, T4B 1Y4
$ 399,900
Mortgage Calculator
Total Monthly Payment: Calculate Now
3
Bed
2
Full Bath
1136
SqFt
$352
/ SqFt
-
Neighbourhood:
South West
Type
Residential
MLS® #:
A2161908
Year Built:
1980
Days on Market:
31
Schedule Your Appointment
Description
This cherished family home, owned by the original owner, is ready for its next chapter. Offering 4 bedrooms and 2.5 bathrooms, this charming residence is nestled in a peaceful neighborhood, just moments away from shopping, schools, and parks. With convenient access to the QE2 and other major highways, commuting is a breeze. Enjoy off-street parking with space for two cars, abundant storage, and a spacious, fully fenced yard perfect for outdoor activities. The partially finished basement includes the fourth bedroom, providing additional living space. Priced to sell, this home presents an incredible opportunity. Don’t miss out—schedule your private viewing today!






