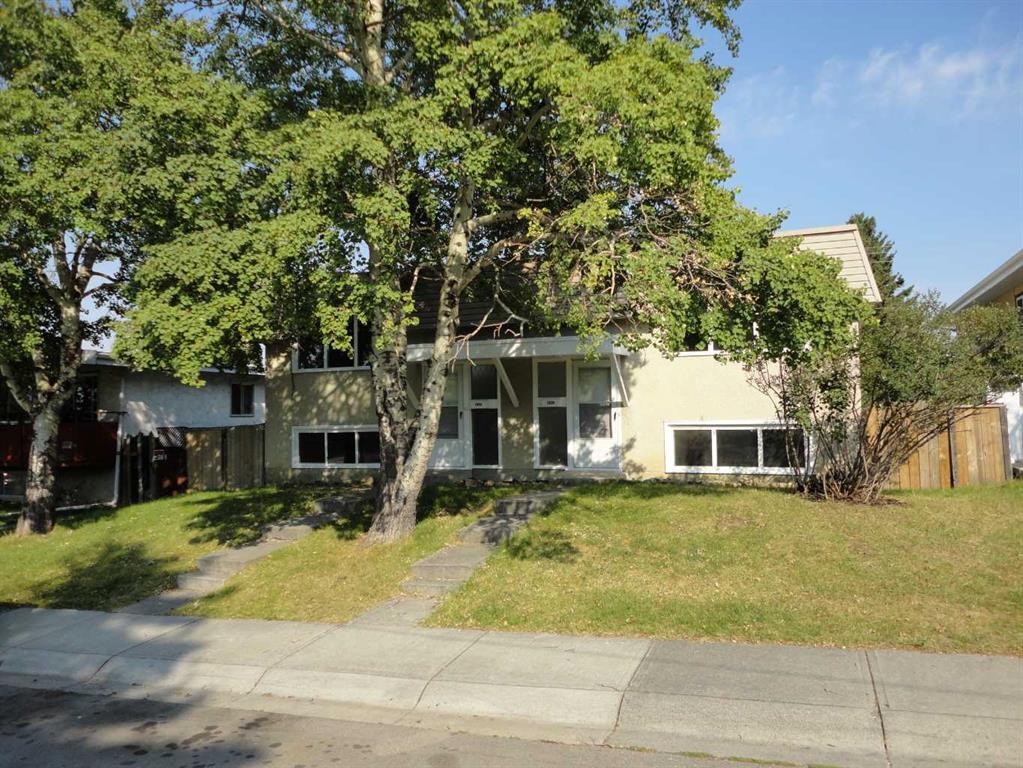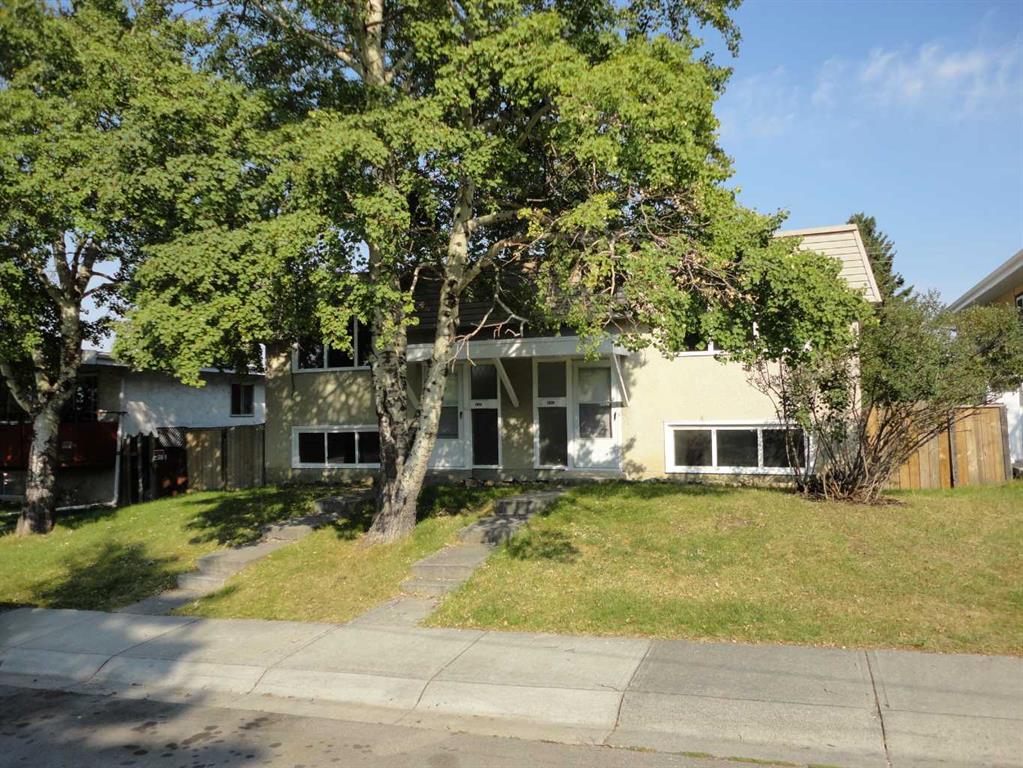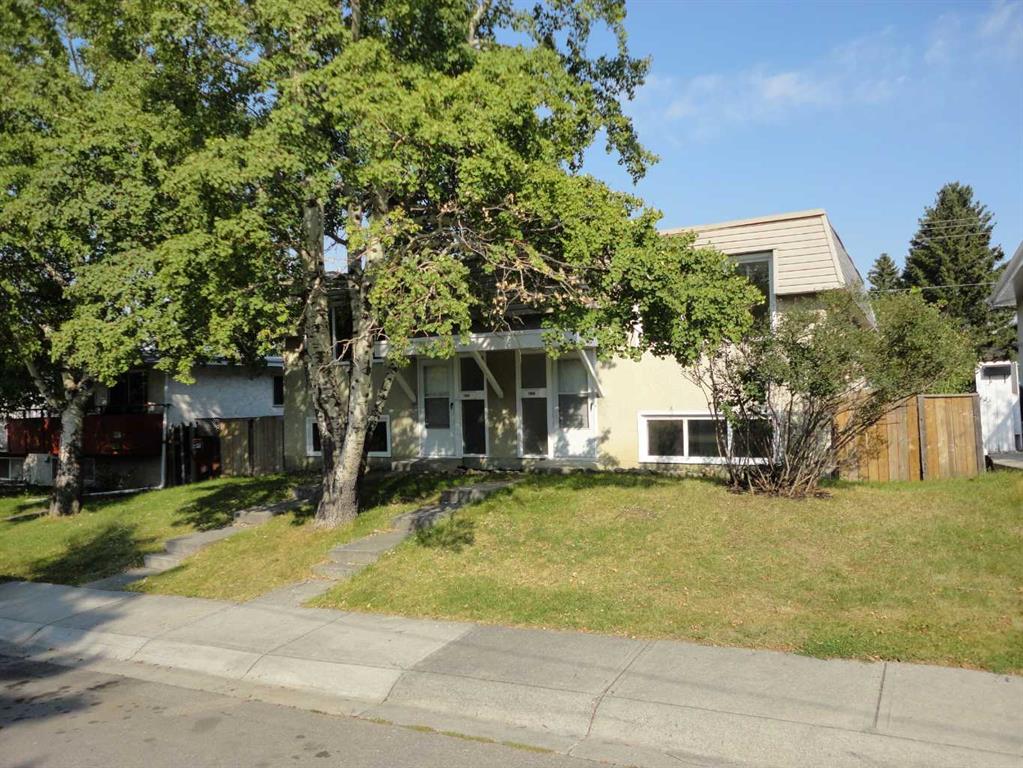7832 Hunterquay Road NW, Calgary, Alberta, T2K 4T8
$ 628,800
Mortgage Calculator
Total Monthly Payment: Calculate Now
6
Bed
2
Full Bath
1131
SqFt
$555
/ SqFt
-
Neighbourhood:
North West
Type
Residential
MLS® #:
A2162105
Year Built:
1972
Days on Market:
31
Schedule Your Appointment
Description
Both sides of duplex, one title - mirror image each side....Appliance's are newer stoves, fridge and hood-fan both sides, one side with microwave. All recently painted, newer vinyl plank flooring both sides, newer bathroom fixtures both sides. Floorplan is identical both sides with large living rooms, good size kitchens with eating areas, main floor laundry and very large storage room main floor as well. Loads of natural daylight as per the bilevel style. Three good bedrooms and full washrooms down, good closet and storage space. Please note large lot, great for medium long range rental income and re development potential (all subject to your city approvals). Massive parking in the back as well as additional street parking out front. Time to be a real estate investor? Vacant for your easy possession and the ability to handpick your tenants. This affordable two unit building is perfect for medium to long term redevelopment potential as well, (as mentioned subject to your city approvals).






