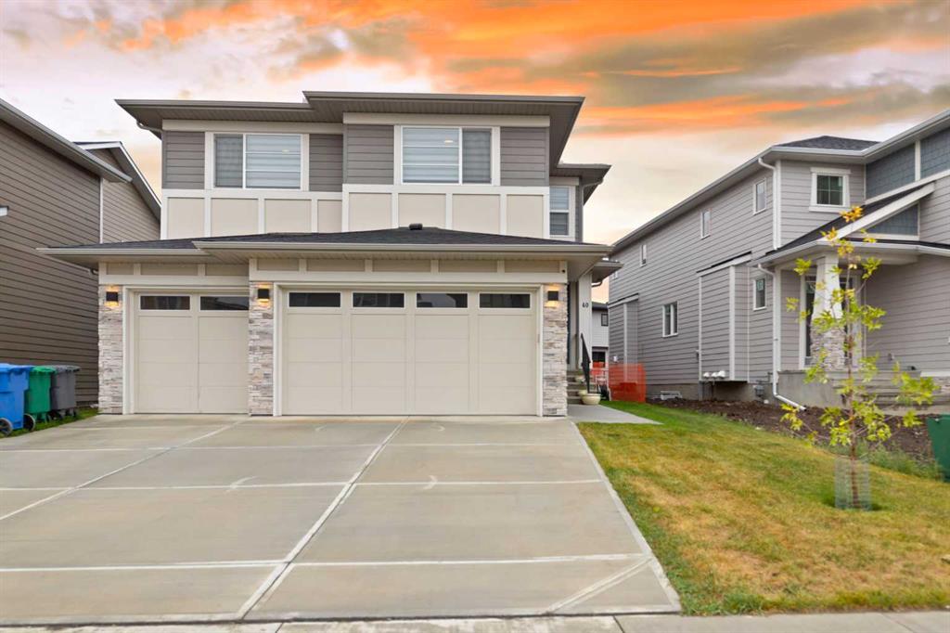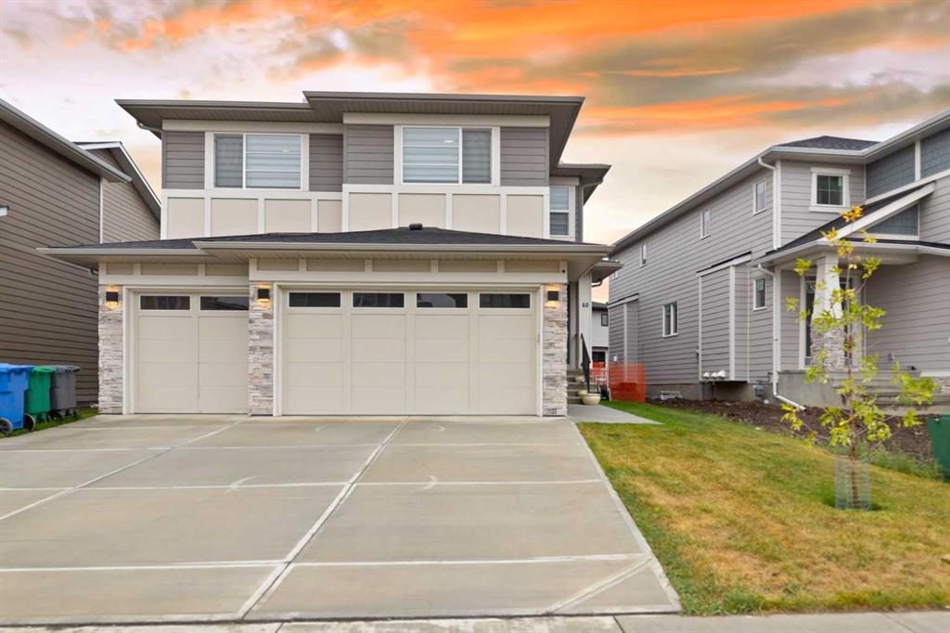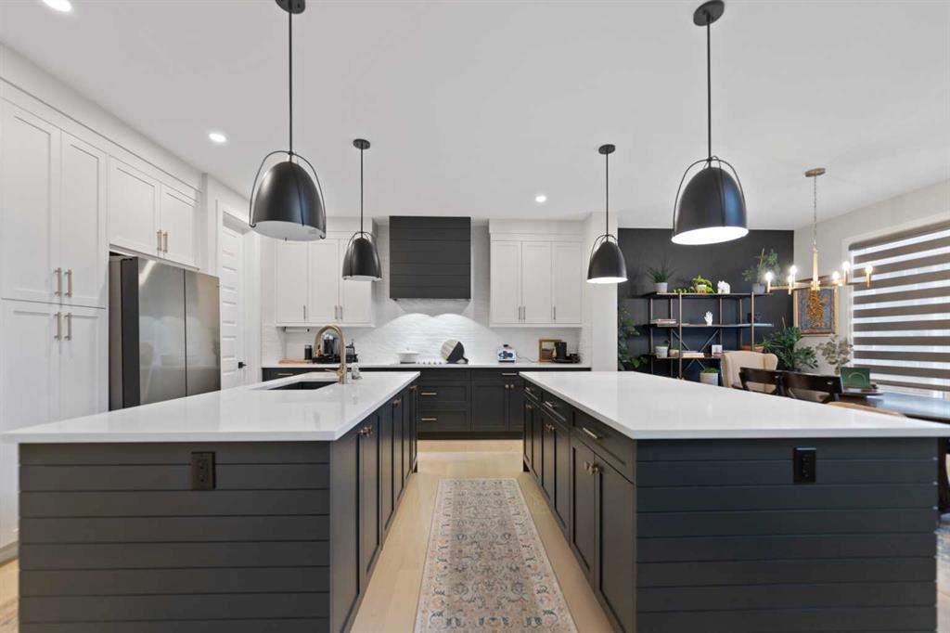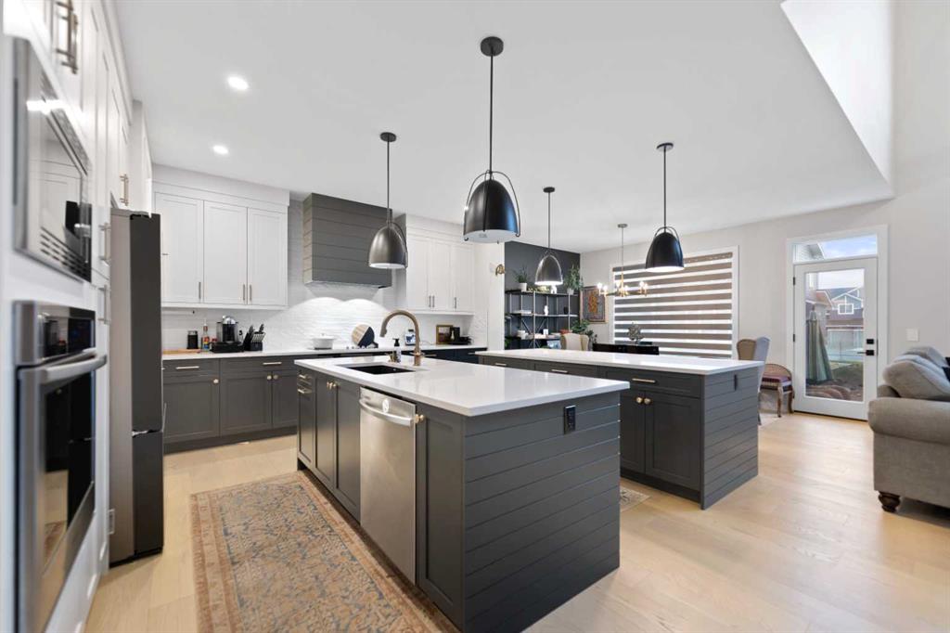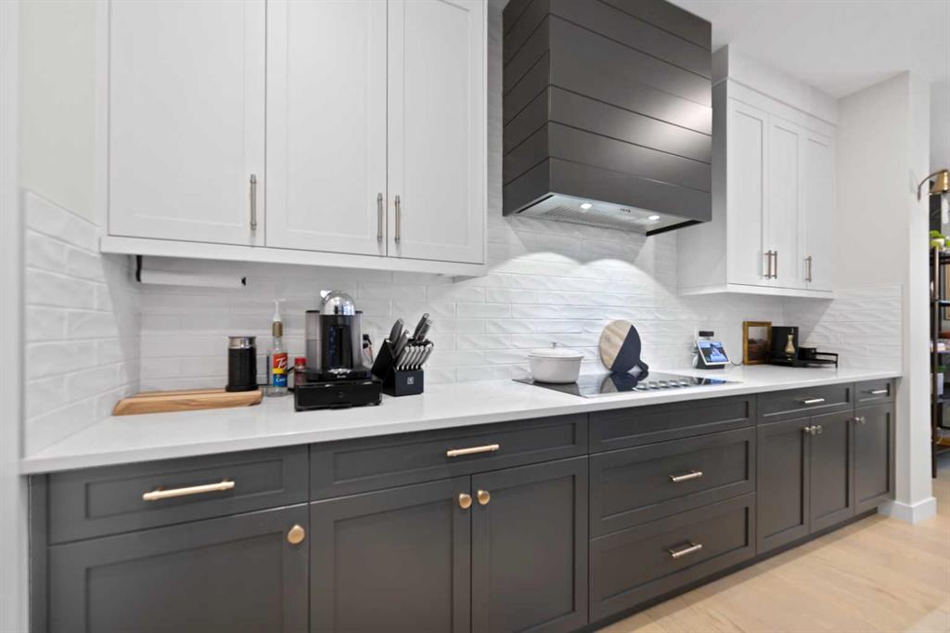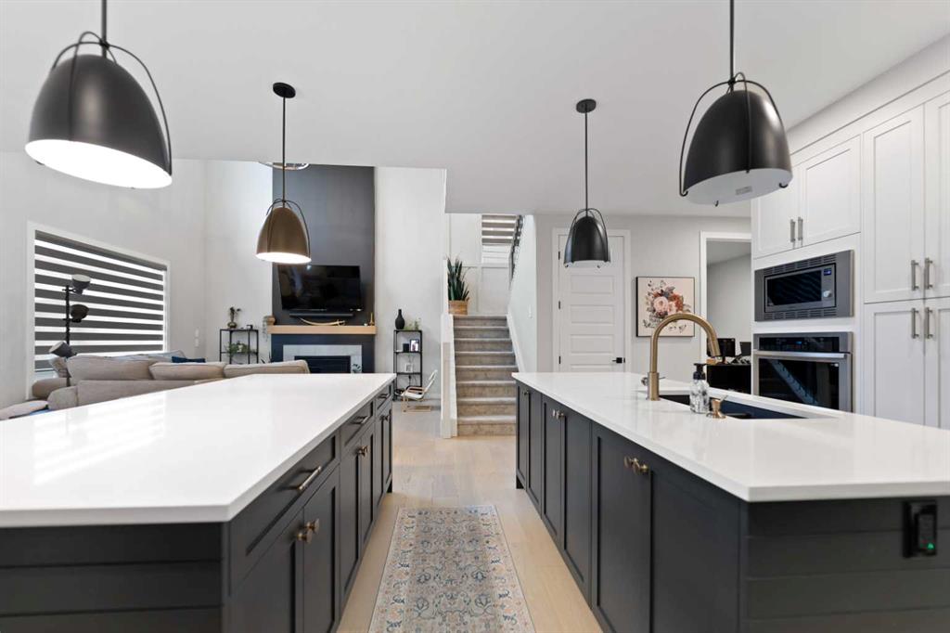40 South Shore Manor , Chestermere, Alberta, T1Z0J1
$ 939,900
Mortgage Calculator
Total Monthly Payment: Calculate Now
5
Bed
3
Full Bath
2678
SqFt
$350
/ SqFt
-
Neighbourhood:
Type
Residential
MLS® #:
A2162918
Year Built:
2022
Days on Market:
30
Schedule Your Appointment
Description
Welcome to this Stunning 5 Bedroom, 3 Bathroom home with a Triple car garage in the highly sought after community of South Shores! The main floor features 9-foot-high ceilings, Chic kitchen with gorgeous Double Islands, spacious Dining room as well a luxurious Open to Above Family room. This home also features a Spice Kitchen with gas range as well as there is a main floor Office that is perfect from working for home, or use it as a bedroom which is perfect for multi-generational living plus there is bathroom with walk-in Shower which completes the main floor. The Upper Level has a large Primary Bedroom with a beautiful 5-piece Ensuite plus 3 other bedrooms upstairs, a Bonus Room and Laundry Room. This Open concept home offers plenty of natural light, comes with Air Conditioning and is Fully Landscaped with a Large cement patio in the backyard! The basement has a separate entrance and has 9-foot-tall ceilings. Located minutes from Chestermere Lake, close to shopping and schools this location is perfect with easy access to Calgary! Call to book your private showing today!

