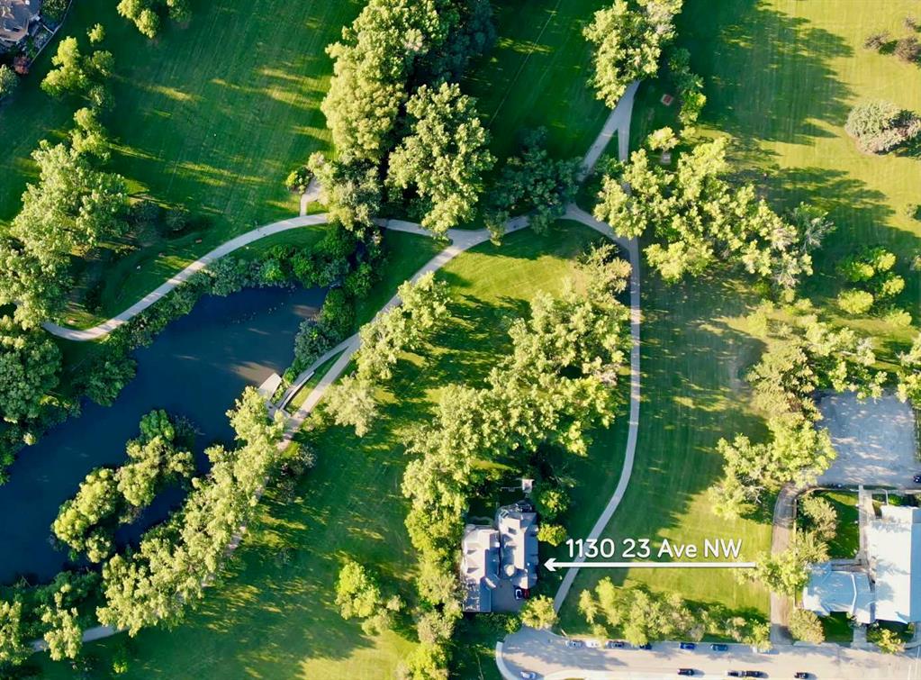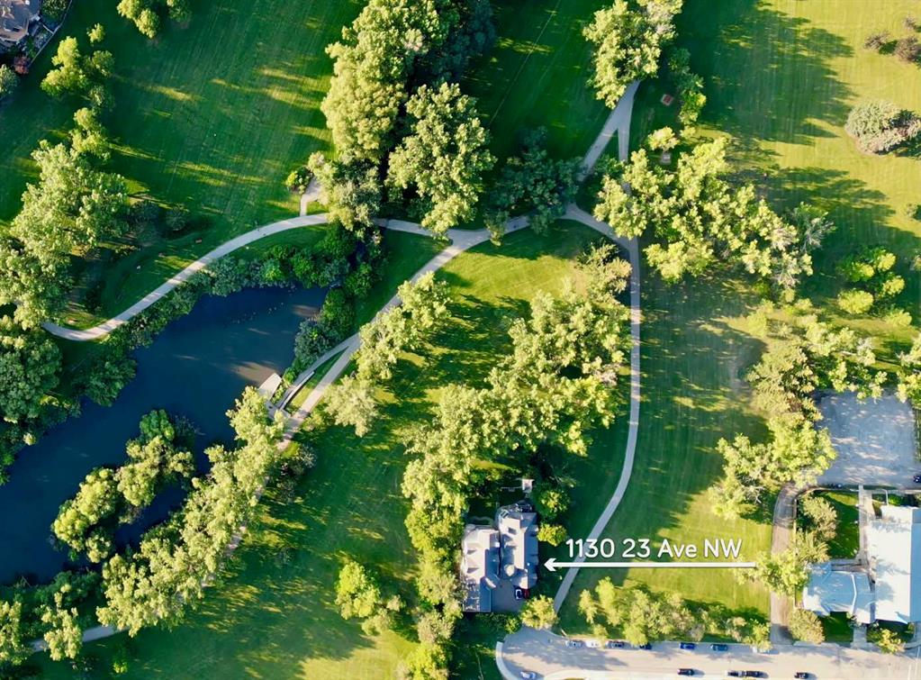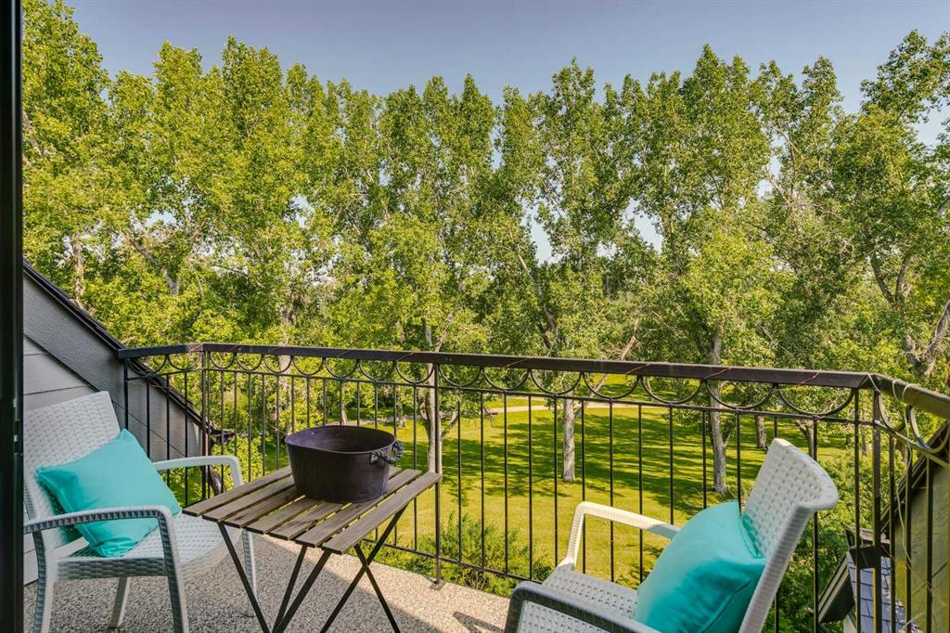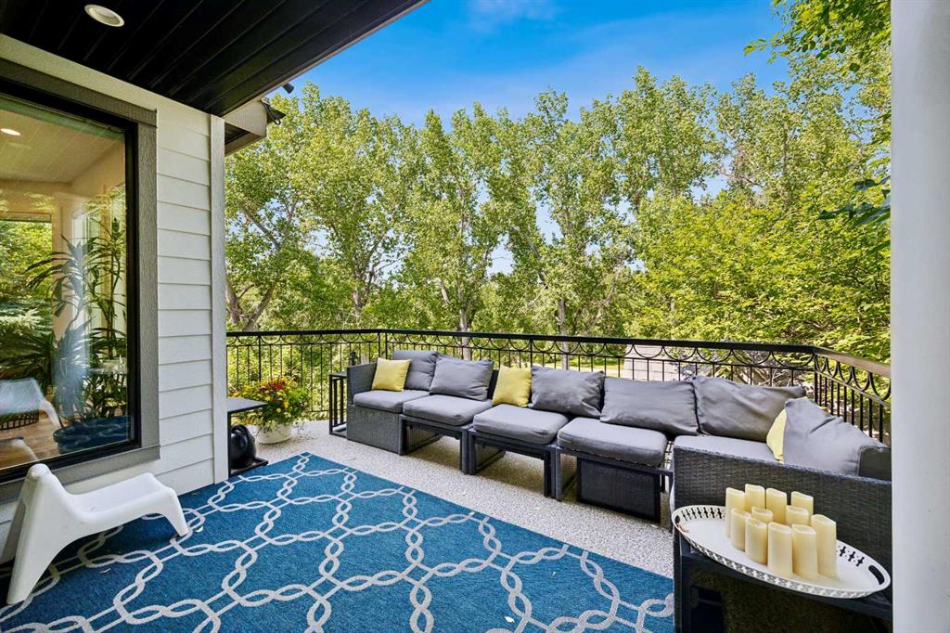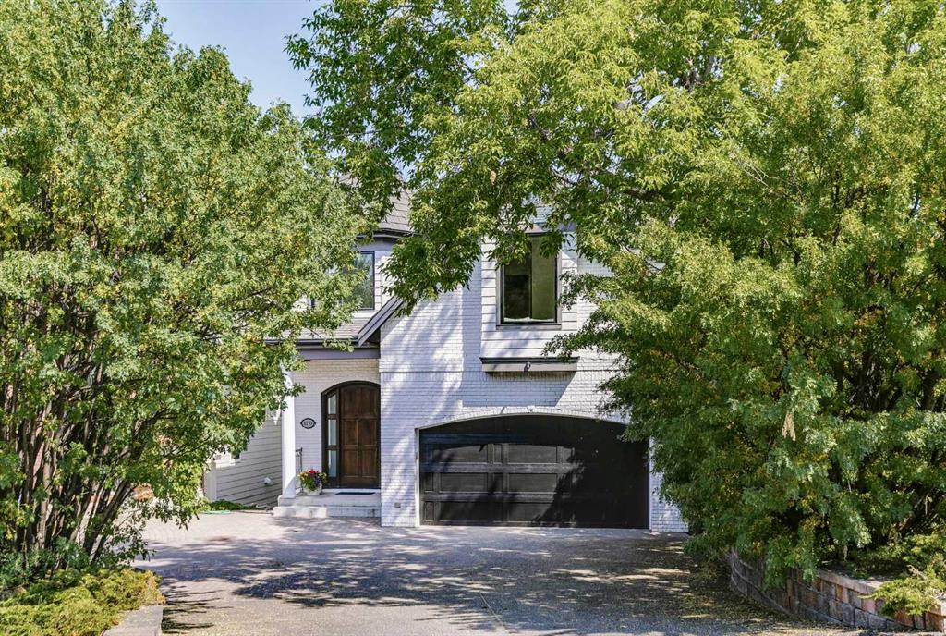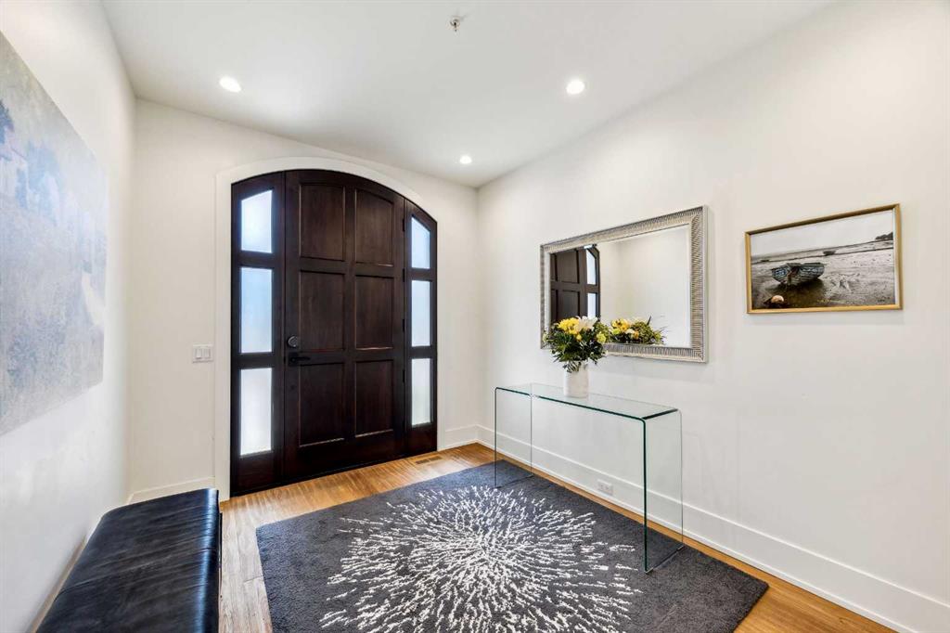1130 23 Avenue NW, Calgary, Alberta, T2M 1T7
$ 2,850,000
Mortgage Calculator
Total Monthly Payment: Calculate Now
6
Bed
3
Full Bath
3003
SqFt
$948
/ SqFt
-
Neighbourhood:
North West
Type
Residential
MLS® #:
A2163008
Year Built:
1993
Days on Market:
30
Schedule Your Appointment
Description
In the heart of Calgary, lies a secret Shangri-La. An impossible haven of idyllic beauty and tranquility lost in the trees, creeks and meadows of Confederation Park: A property that promises not just an extraordinary home, but an extraordinary life. Wrap yourself in nature’s embrace at 1130 23 Ave NW, a cozy, incomparable masterpiece. Imagine waking up to breathtaking treetop views, stepping out onto your private balcony, and the feeling of living in a majestic treehouse. Masterfully remodeled in 2017 by renowned architect Marvin DeJong of Dda Architecture, the home blends modern elegance with natural tranquility. Four park-facing patios and balconies on all levels provide endless opportunities to marvel at the pastoral views. Enjoy year-round outdoor activities, literally from your doorstep: Skiing, skating, sledding, biking, jogging, kite-flying, feeding the ducks, meditating in nature, painting, or just reading your favourite book - Whatever rejuvenates and inspires, the ~400 acres of Confederation Park is your canvas. Wide-plank German oak floors greet you when you walk through the custom black-walnut door. Living room, kitchen and dining room offer expansive, breathtaking views of Confederation Park. Rustic, modern wood-burning fireplace graces the living room for cozy winter nights. Dining room boasts Infinity doors that beckon the great outdoors to come inside. Kitchen showcases matching-Infinity windows over a breakfast/bar balcony. Miele and Sub-Zero appliances. Bespoke pantry provides discreet, well-appointed storage. Huge quartz island and thoughtful cabinetry make this space an entertainer’s dream. Spacious, well-designed mudroom adjoins the garage. Walkout basement offers: Generous family room; Modern Office with a park view; Media Room wired for Dolby Atmos 7.1.4 audio; full bath with steam shower and roughed-in sauna. Heated floors grace all full bathrooms, and the entire home enjoys instant, on-demand hot water with reverse-osmosis. The upper floor was beautifully re-engineered by DeJong, to allow 4 unique bedrooms with historic architectural roof lines, and a grand commons at the top of the stairs. The master bedroom grants views that will inspire and energize you every morning, all year-round. Linger in your beautiful ensuite bathroom. Revel in your spacious walk-in closets. Sip a coffee from your balcony overlooking the natural wonders around you… Welcome to your Home in the Park.

