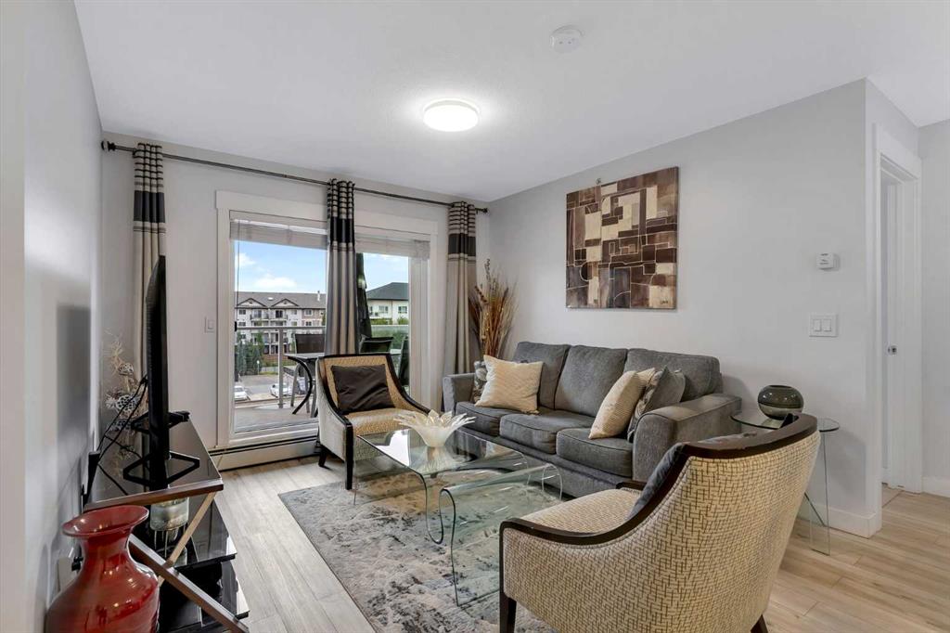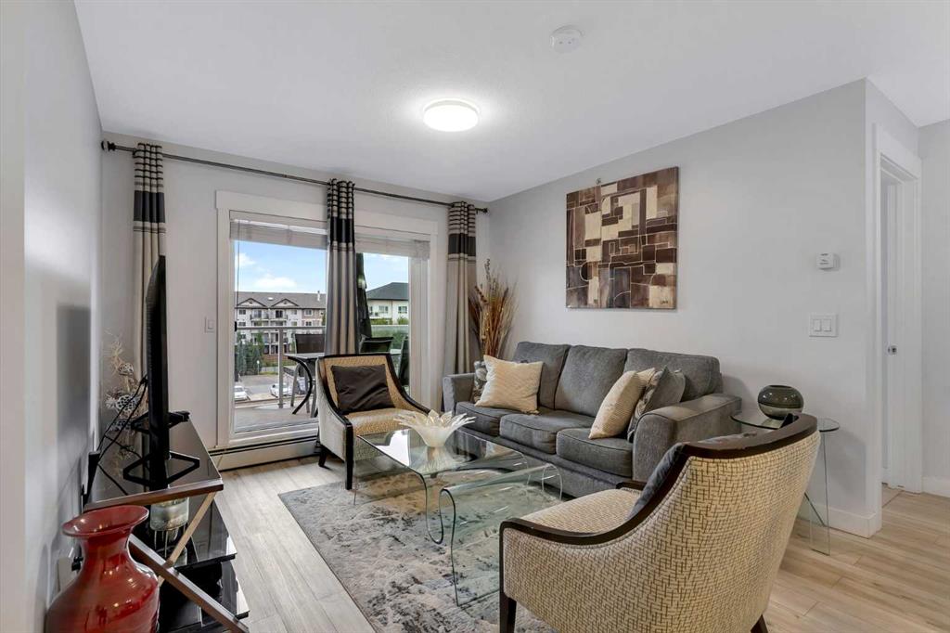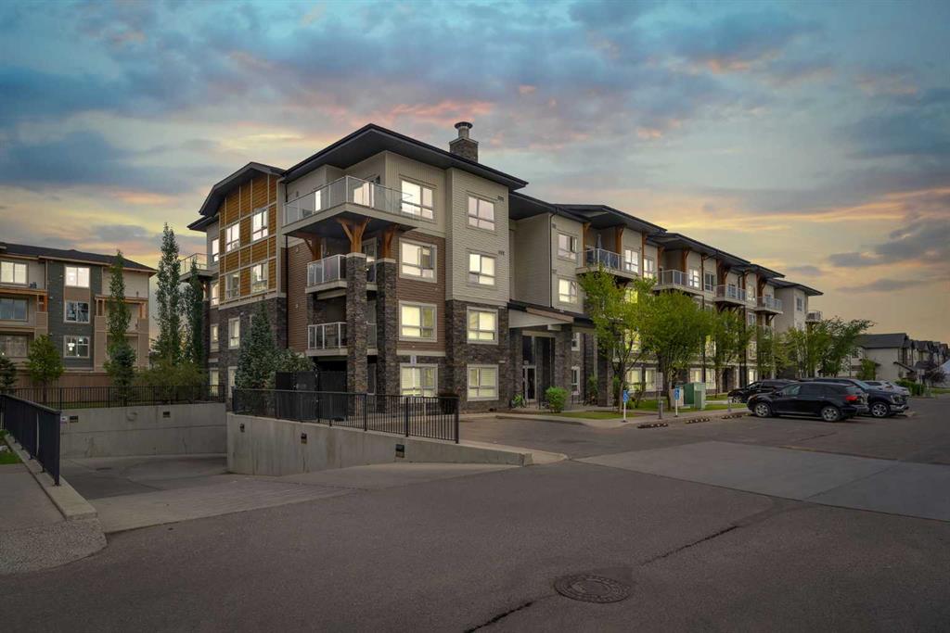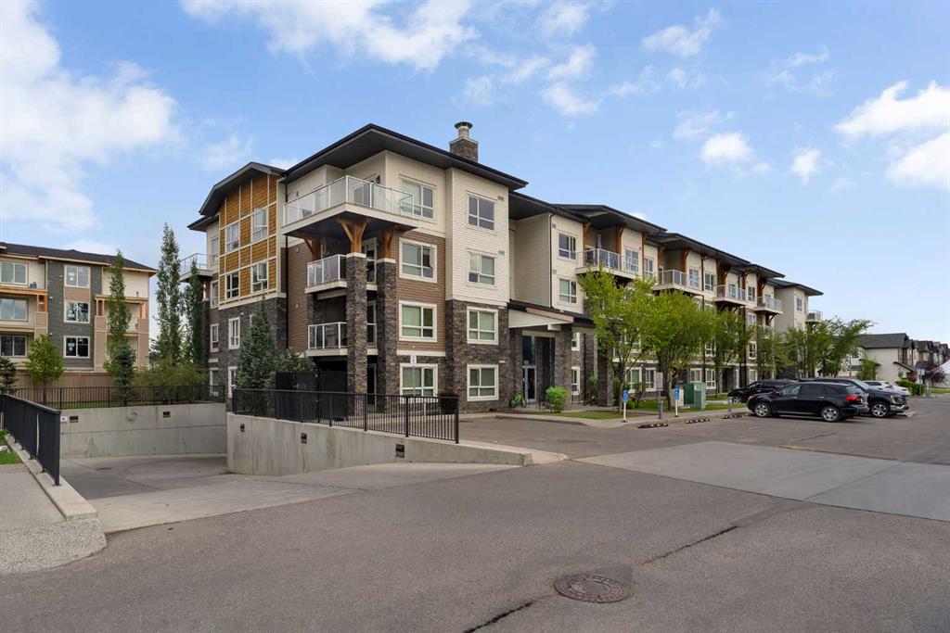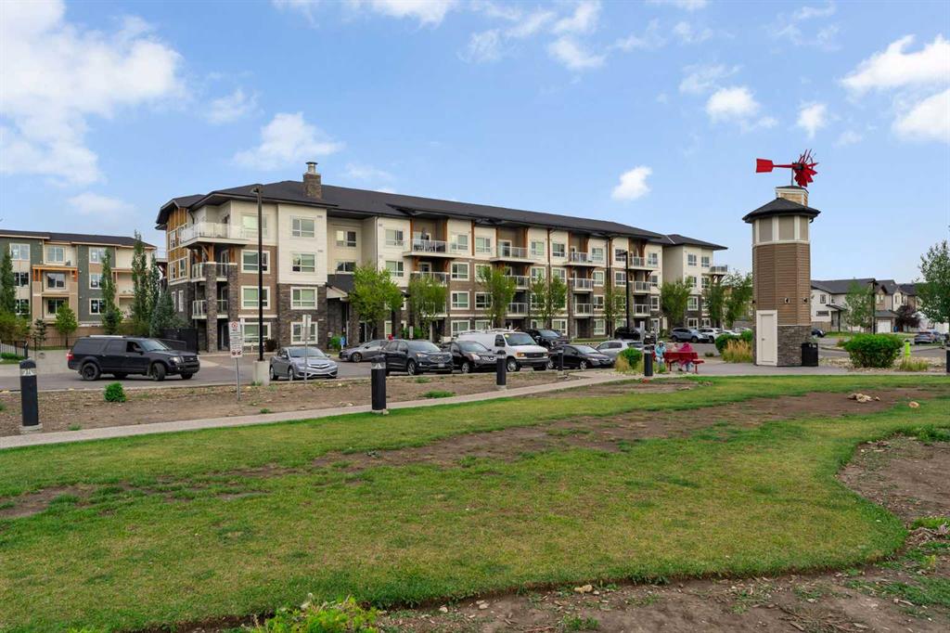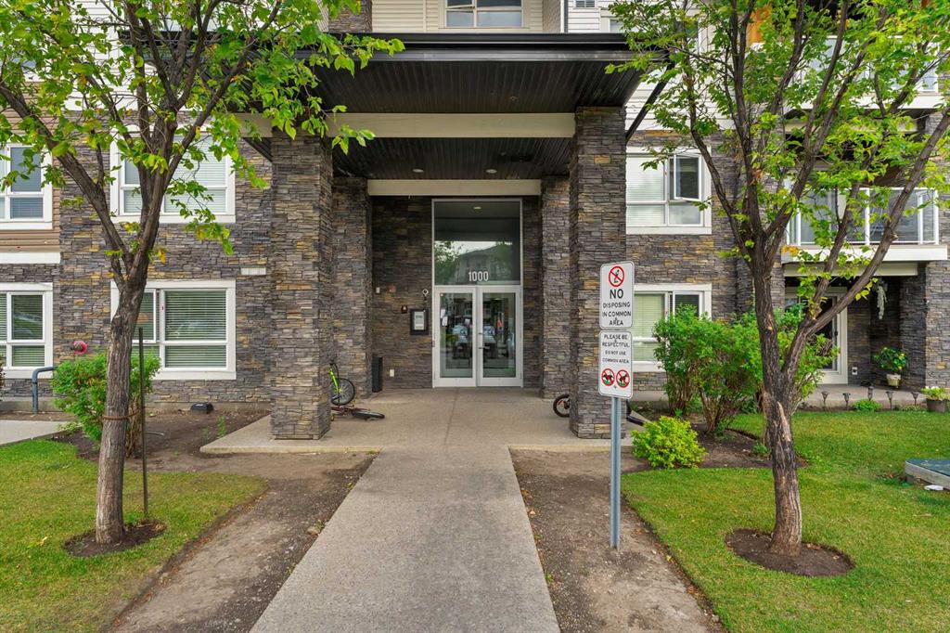1412, 240 Skyview Ranch Road NE, Calgary, Alberta, T3N 1B6
$ 319,000
Mortgage Calculator
Total Monthly Payment: Calculate Now
2
Bed
2
Full Bath
849
SqFt
$375
/ SqFt
-
Neighbourhood:
North East
Type
Residential
MLS® #:
A2163436
Year Built:
2015
Days on Market:
23
Schedule Your Appointment
Description
Stunning condo located in the highly sought-after Skyview Ranch community! This upper-floor unit boasts a spacious, open-concept kitchen with sleek black granite countertops, modern stainless steel appliances, and a large central island—perfect for both cooking and entertaining. The spacious living room opens to a private patio, equipped with a gas line—ideal for BBQs. The master bedroom offers generous space and features a 4-piece en-suite bath. Additionally, the unit includes a second bedroom, a 4-piece bath, and a convenient laundry room. You'll also enjoy the benefit of titled underground parking and extra storage. Located across from Catholic and Public schools, with easy access to shops, buses, and playgrounds, this unit offers both comfort and convenience

