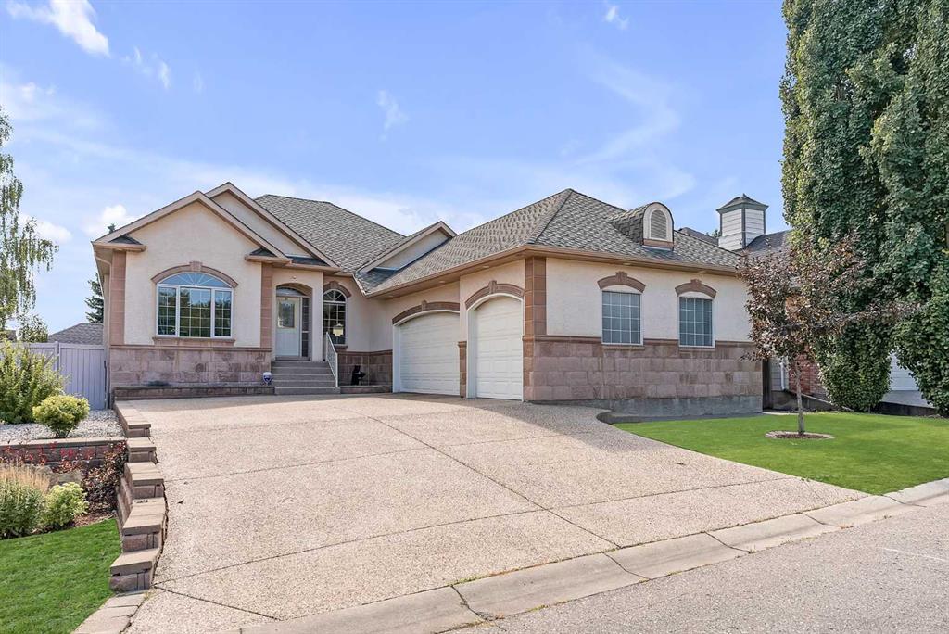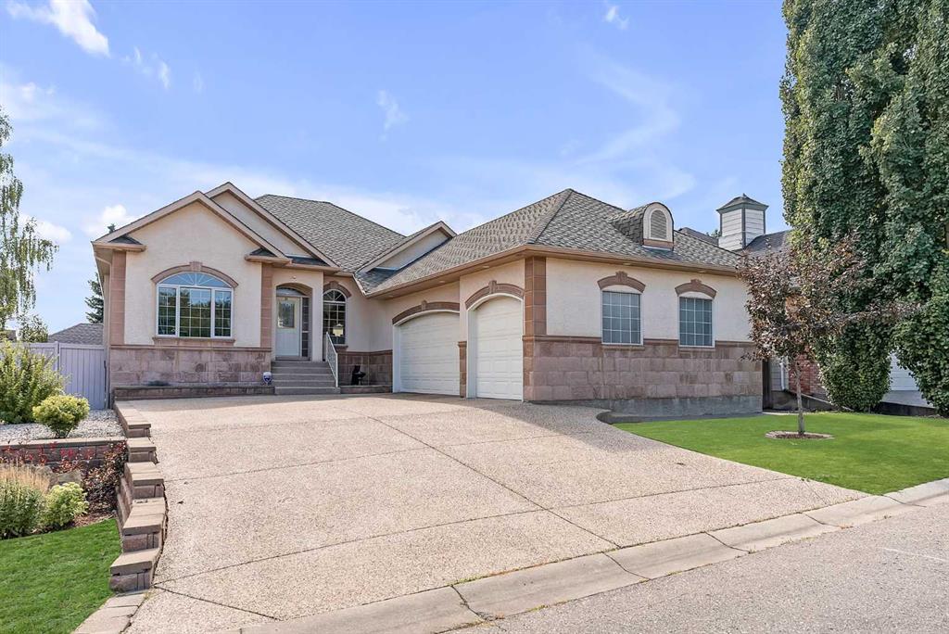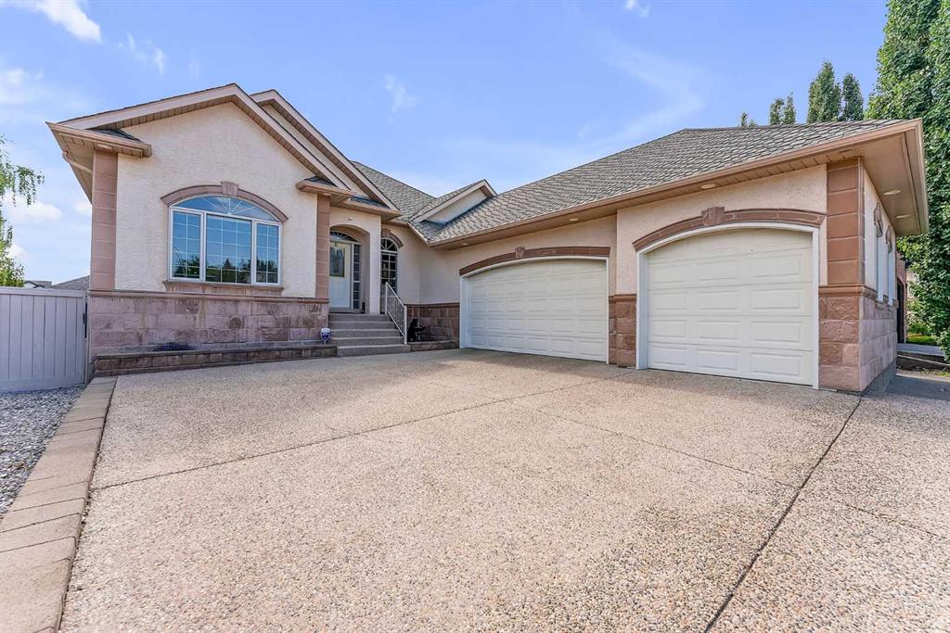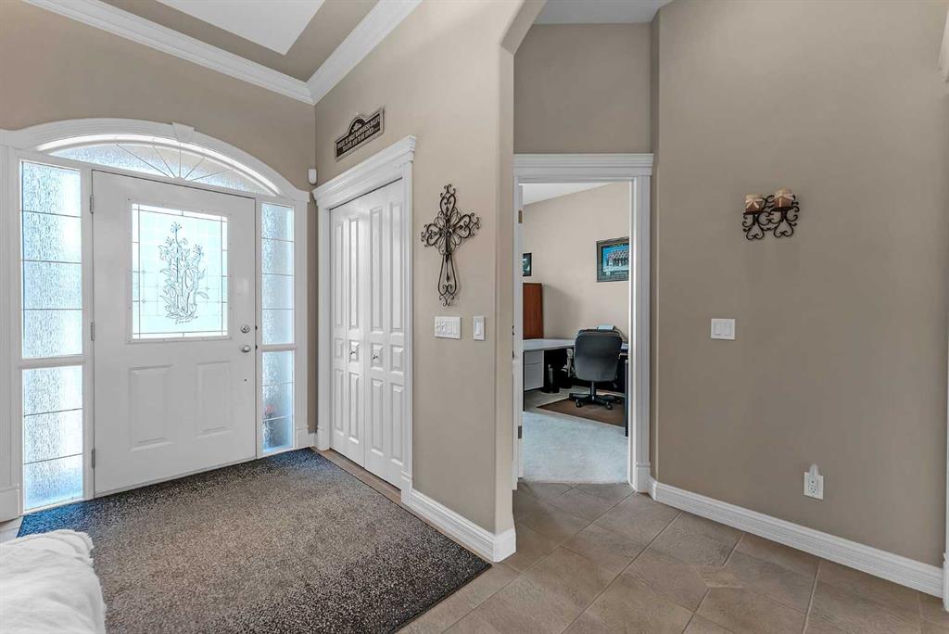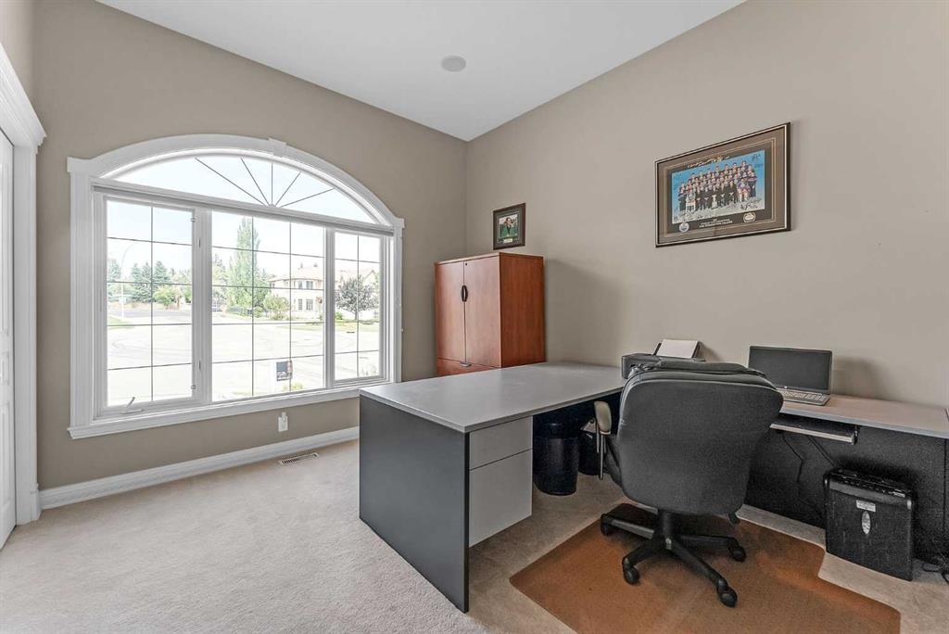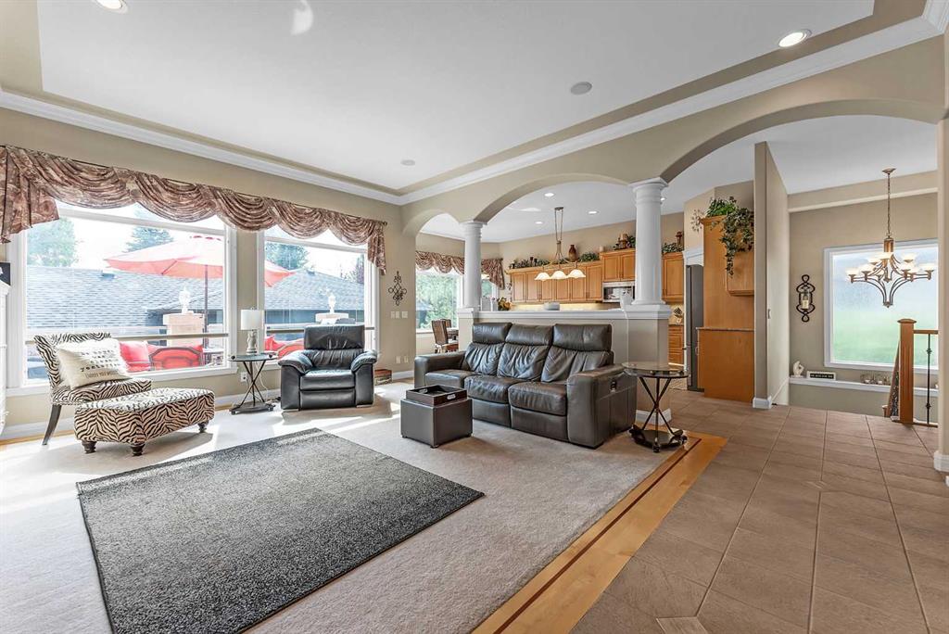31 Canso Green SW, Calgary, Alberta, T2W 3B1
$ 1,149,900
Mortgage Calculator
Total Monthly Payment: Calculate Now
5
Bed
3
Full Bath
1865
SqFt
$616
/ SqFt
-
Neighbourhood:
South West
Type
Residential
MLS® #:
A2163640
Year Built:
1999
Days on Market:
29
Schedule Your Appointment
Description
Welcome to an exquisite walkout bungalow in the prestigious Canyon Meadows estate community, perfectly positioned one block from the renowned Canyon Meadows Golf Course. This luxurious home is a testament to fine living, featuring breathtaking professional landscaping. As you step inside, you are greeted by an expansive open floor plan adorned with 10-foot ceilings and elegant crown moulding. The kitchen is a highlight, boasting granite countertops, updated kitchenaid appliances, gas stove, a walk-in pantry, island and a charming breakfast nook. The inviting living room features custom built-ins, oversized windows, and a cozy gas-burning fireplace. The generously sized bedrooms offer comfort and privacy, including a grand master suite with a gorgeous 5-piece ensuite bathroom and a spacious walk-in closet. The fully finished walkout basement is an entertainer's dream, complete with a rec/games room with a wet bar, gas fireplace and a fully equipped theater room for your viewing pleasure. This level also houses three additional bedrooms, two of which feature walk-in closets as well as a 4-piece bathroom, and 3-piece ensuite. Additional highlights include a sound system with speakers throughout the house, a heated, oversized triple car garage ensuring ample space for vehicles and storage. The fully landscaped yard is a private retreat, boasting mature trees, sunny south exposure and a meticulously maintained lawn with an automated irrigation system for easy care as well as a peaceful waterfall with pond. Located in a quiet cul-de-sac surrounded by beautifully crafted homes, this property is within close distance to all levels of schools, shopping, fitness centers, the LRT, public transit and the ring road.

