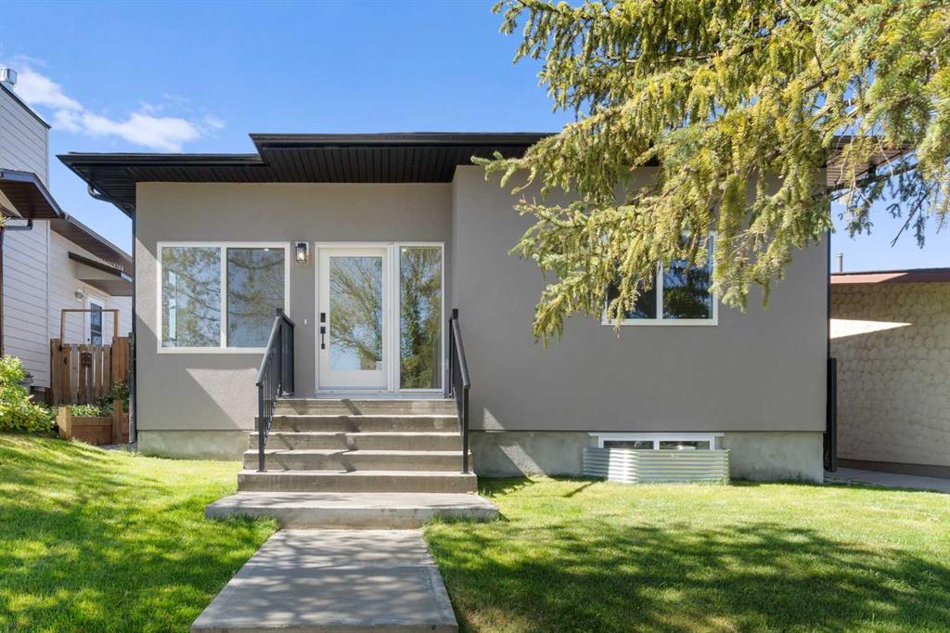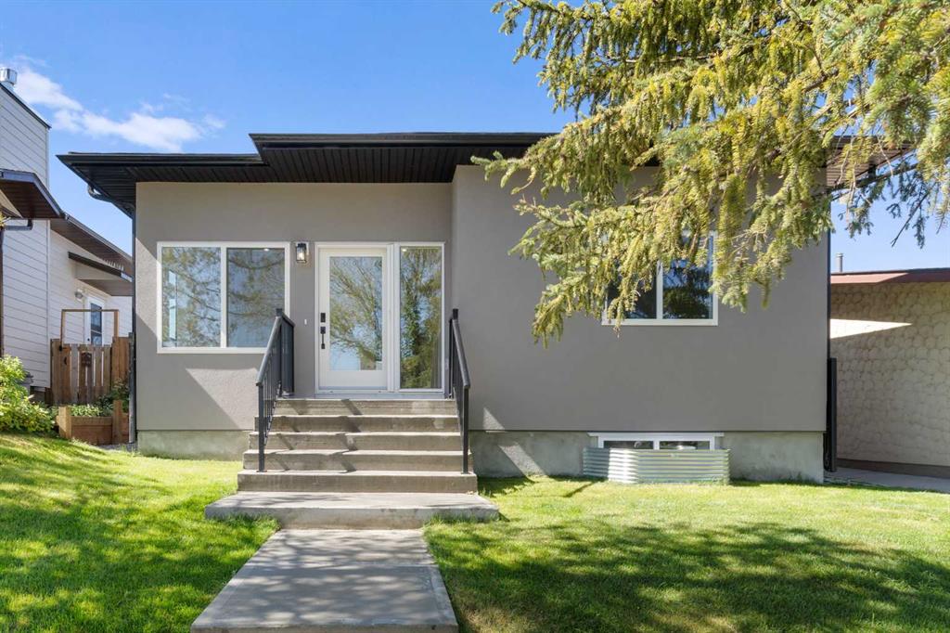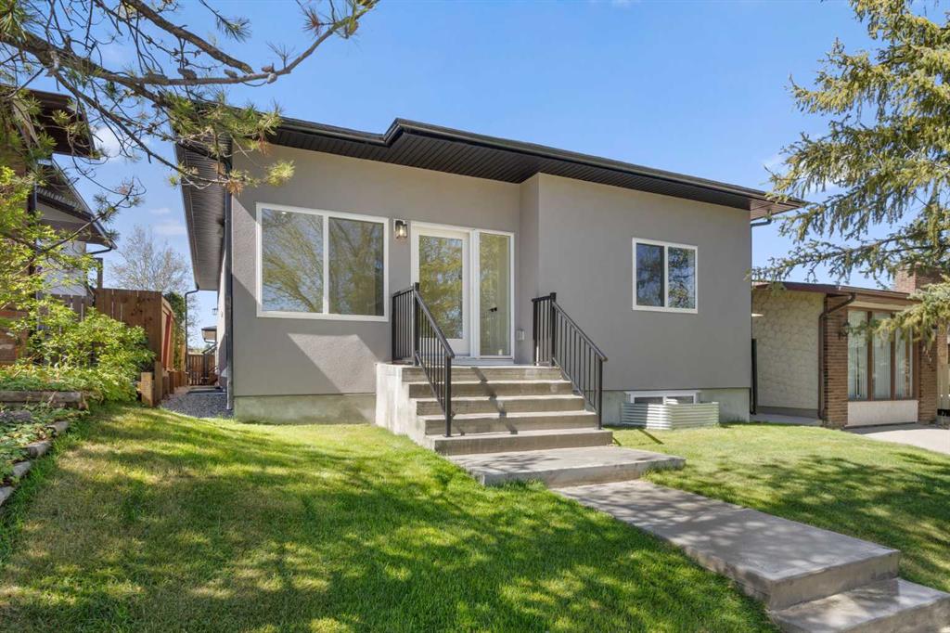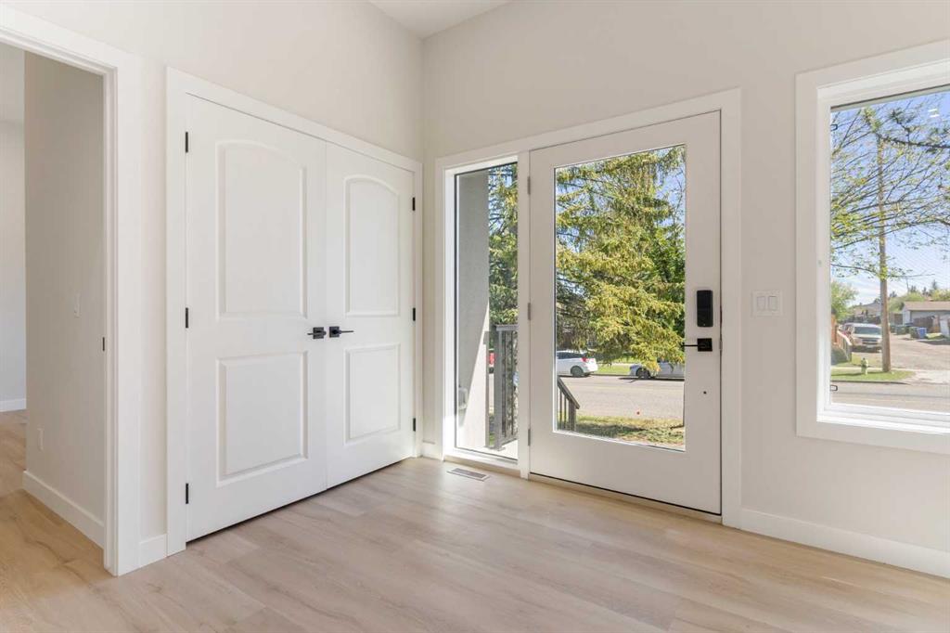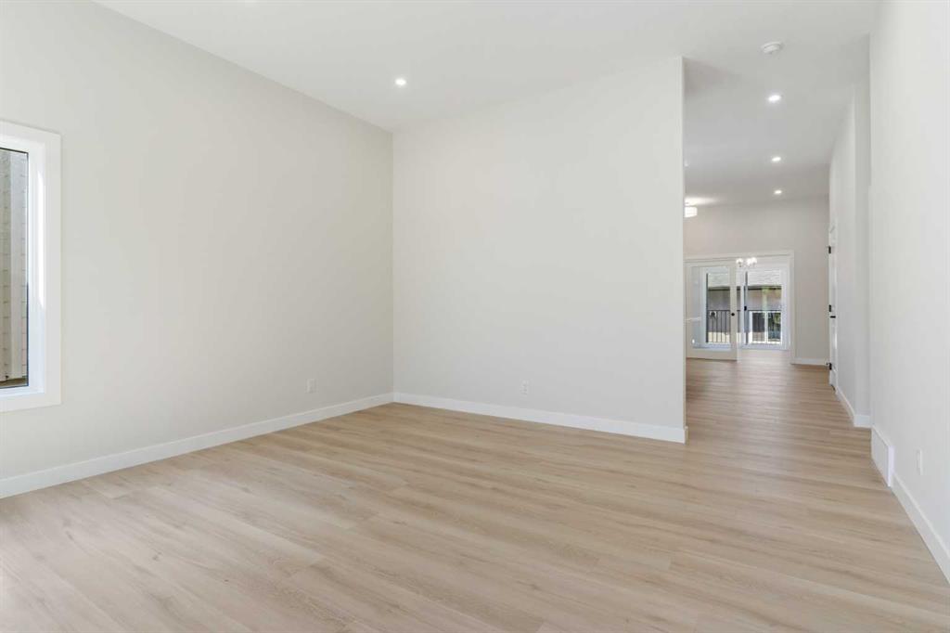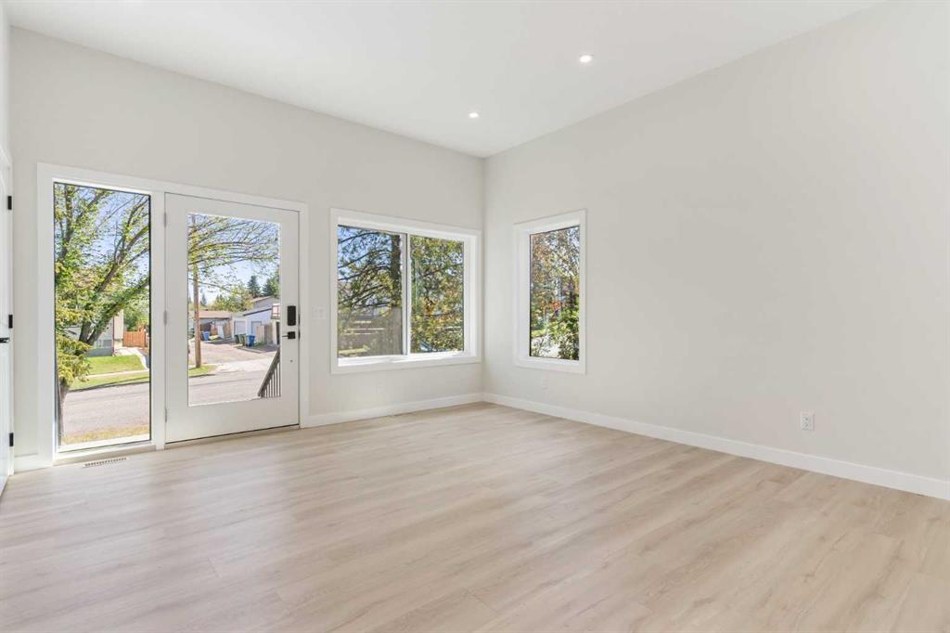8315 Centre Street NW, Calgary, Alberta, T3K 1J5
$ 928,000
Mortgage Calculator
Total Monthly Payment: Calculate Now
6
Bed
4
Full Bath
1458
SqFt
$636
/ SqFt
-
Neighbourhood:
North West
Type
Residential
MLS® #:
A2163694
Year Built:
2023
Days on Market:
29
Schedule Your Appointment
Description
Welcome to this meticulously crafted BRAND NEW Bungalow Build from the Ground Up, ideally located in a sought-after neighborhood just steps away from Co-op, Safeway, and a host of other amenities. This brand-new home boasts exceptional style and high-quality finishes, featuring 3 bedrooms and 2.5 bathrooms, including two luxurious ensuites on the main floor. Upon entering, you'll be greeted by soaring 10-foot ceilings that imbue the space with a sense of openness. The kitchen is a chef’s dream, complete with elegant white-washed oak cabinetry, classic subway tiles, a spacious island, and a full suite of stainless steel appliances. The legally permitted basement is designed with versatility in mind, offering 3 additional bedrooms, 2 bathrooms, and a generous kitchen, making it an excellent opportunity for rental income or multi-generational living. Separate washer and dryer units enhance the functionality of this well-thought-out home, perfect for those looking to live upstairs and rent the lower level. Don’t miss out on this exceptional property. Contact your realtor today to schedule a private viewing!

