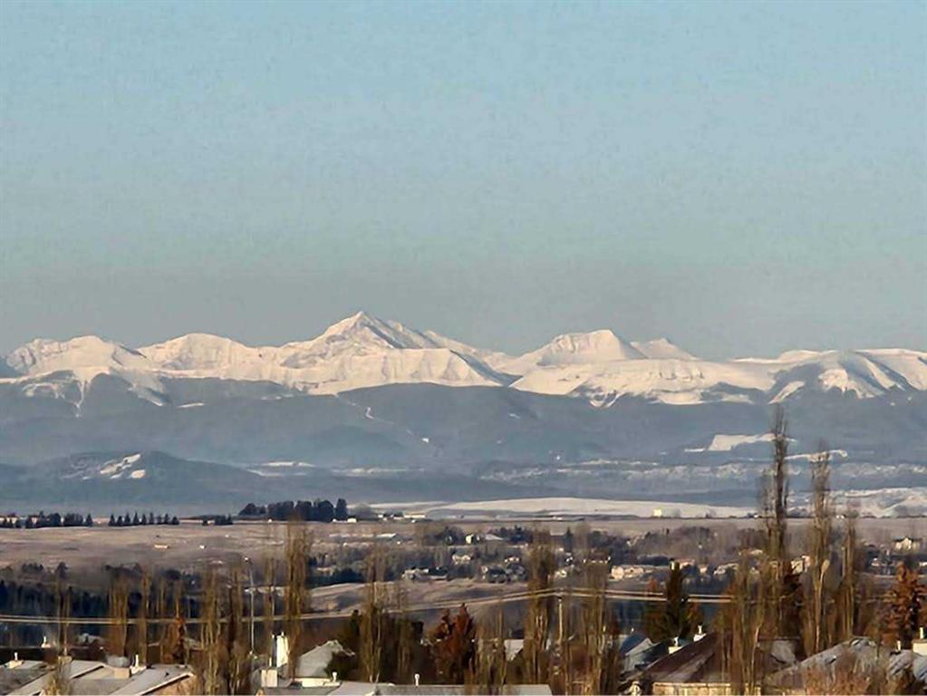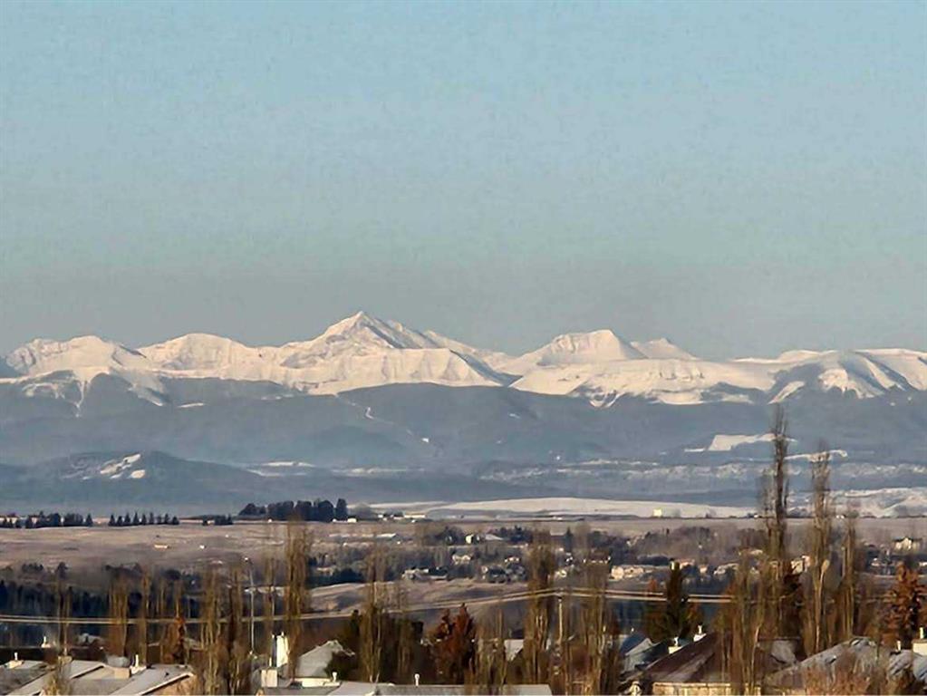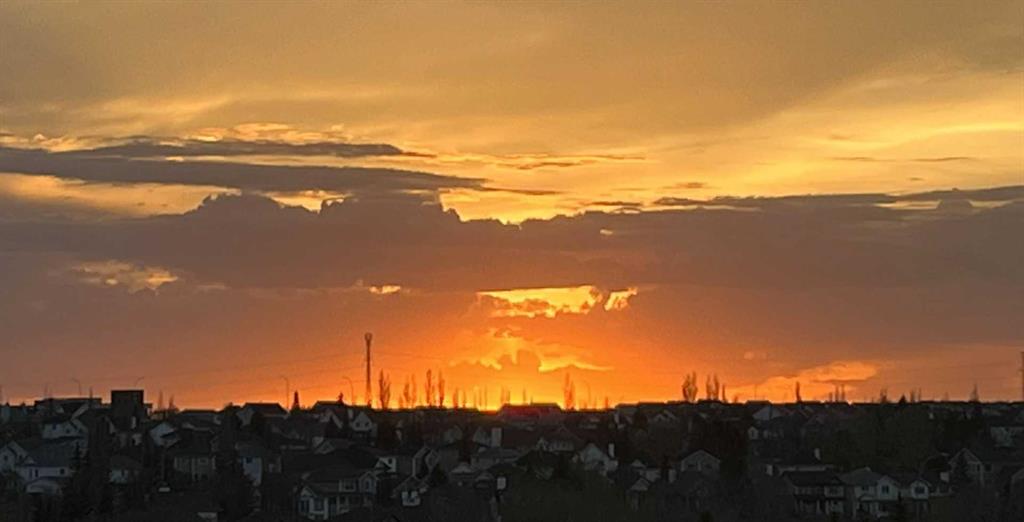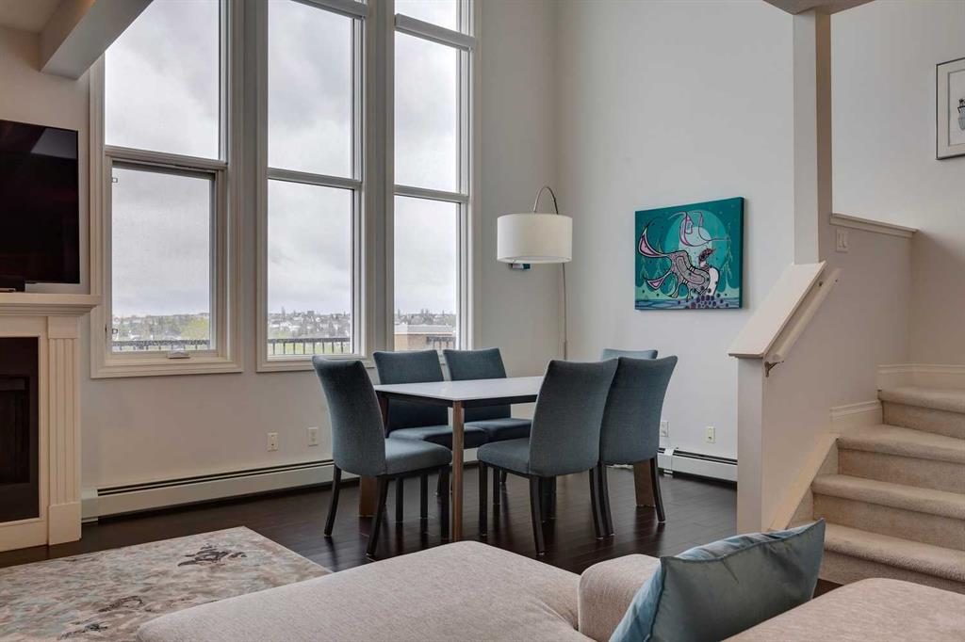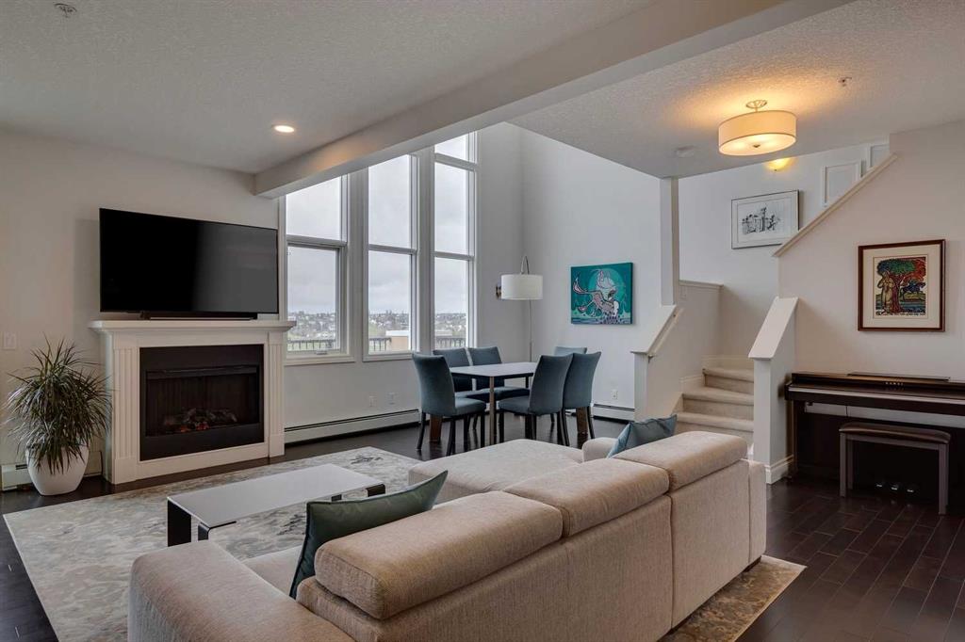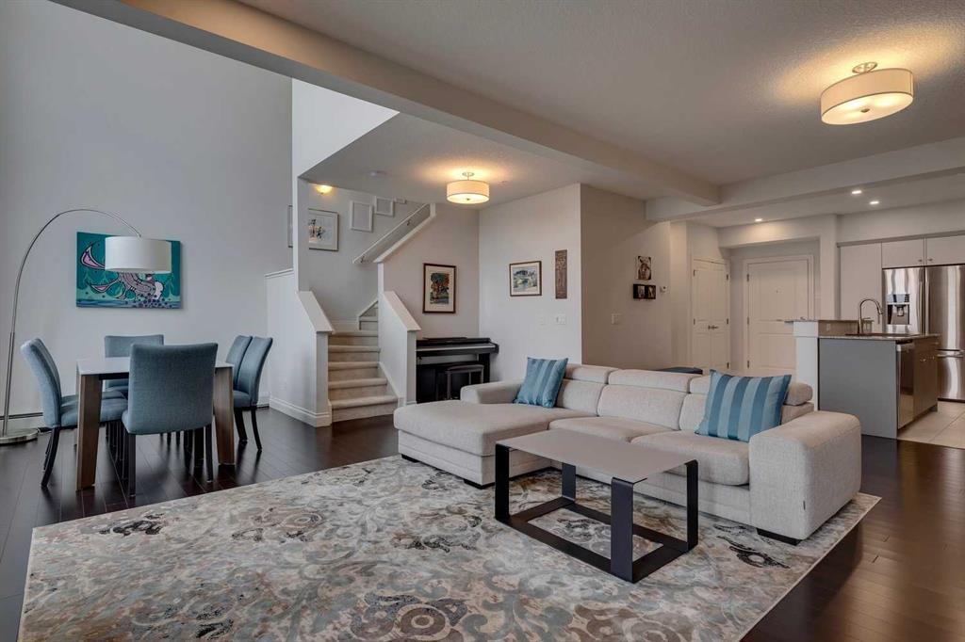2307, 10221 Tuscany Boulevard NW, Calgary, Alberta, T3L0A3
$ 589,000
Mortgage Calculator
Total Monthly Payment: Calculate Now
1
Bed
2
Full Bath
1506
SqFt
$391
/ SqFt
-
Neighbourhood:
North West
Type
Residential
MLS® #:
A2163853
Year Built:
2007
Days on Market:
27
Schedule Your Appointment
Description
Experience million-dollar views from every window in this multi-level penthouse loft condo, a rare gem in the esteemed "Villa d'Este". You will appreciate the beautiful master bedroom PLUS a DEN which includes a handy murphy bed! The open plan living area showcases 20' ceilings and double-height windows that flood the space with natural light, highlighting the ravine and mountain vistas. Enjoy breathtaking sunsets on the oversized west-facing balcony with gas hook-up for your BBQ. The kitchen is a chef’s delight, featuring refaced kitchen cabinetry and new drawers with soft close hardware, granite countertops, and stainless-steel appliances, including a newer stove, hood and dishwasher, faucets , Blanco double sink with a raised breakfast bar. The main level is spacious bright and open ,its feels like a house. Enjoy your cozy living room with a fireplace ,dining area and a full four-piece bathroom, perfect for versatility and convenience. The upper level boasts a loft area and master suite with newer carpet ,ideal for a home office or guest suite, complemented by murphy bed and ample space for your personal life style .The luxurious master suite features his/her closets, a walkthrough closet, and a spa-style five-piece ensuite with double basins, a separate shower, soaker tub perfect for a post golf, ski or hiking soak and an oversized shower. Additional features ,abundant storage space through -out main floor utility /laundry room, master walk-in closet and entry way closet, engineered hardwood floors, custom tile, new toilets and bathroom faucets, upgraded motorized blinds to rechargeable batteries, main floor pot lights ( removed track lighting) replaced with kitchen dimmer, newer screen and patio door. The property includes two titled, parking stalls—plus a titled storage locker. The complex is very quiet ( you never hear anyone).It is rich in amenities, guest suites, a social room, bike storage and access to the Tuscany Owners Club . Perfectly located, it’s just minutes from the LRT, hospitals, downtown, or west to K-Country. Just 50 minutes from Banff park gates, 20 minutes to downtown or the airport. easy access to 12 Mile Coulee ravine- walking paths, hiking trails, bike paths and wildlife. This home not only provides unsurpassed views and unbeatable value but also ensures a luxurious lifestyle with exceptional convenience and accessibility.

