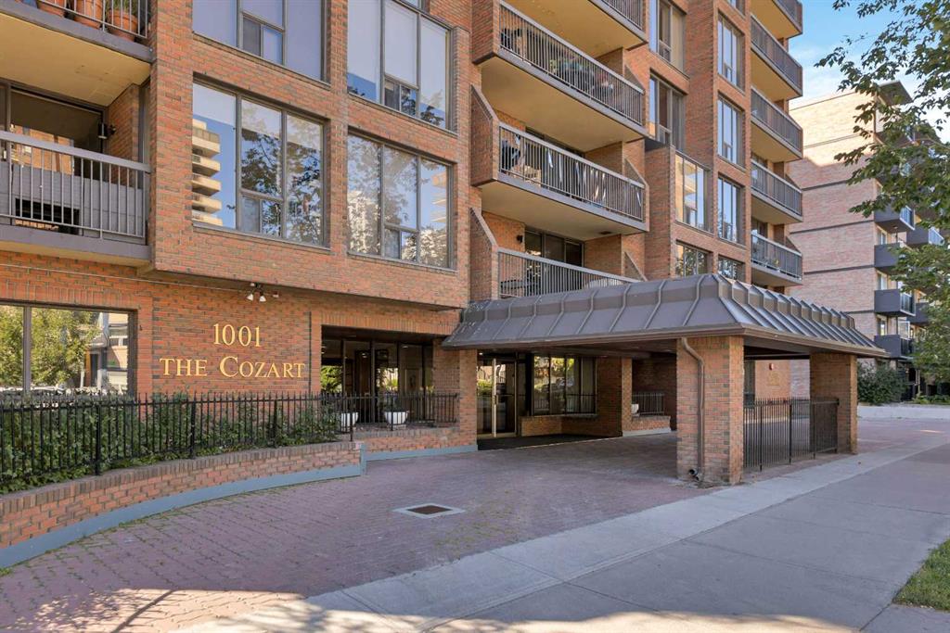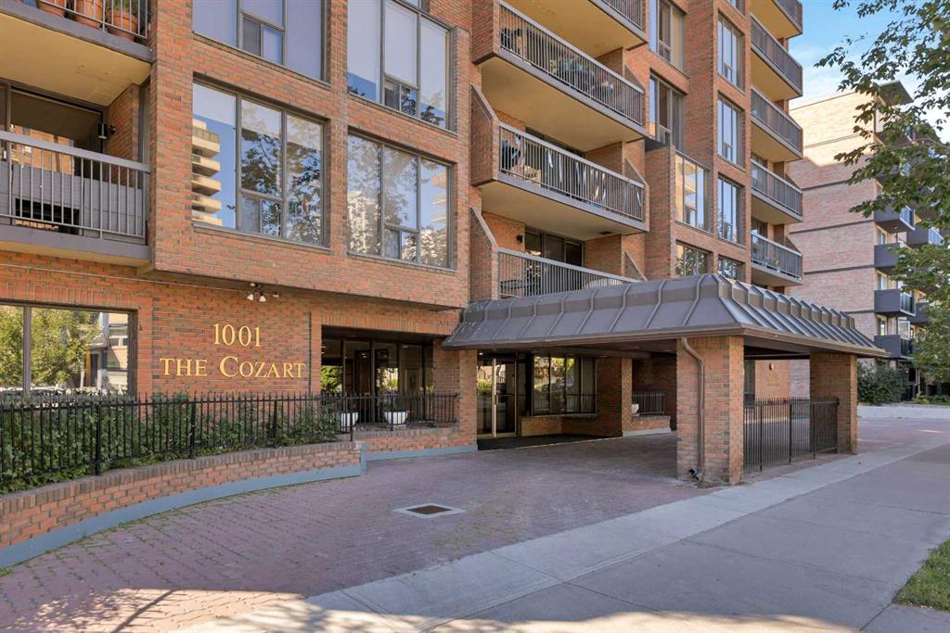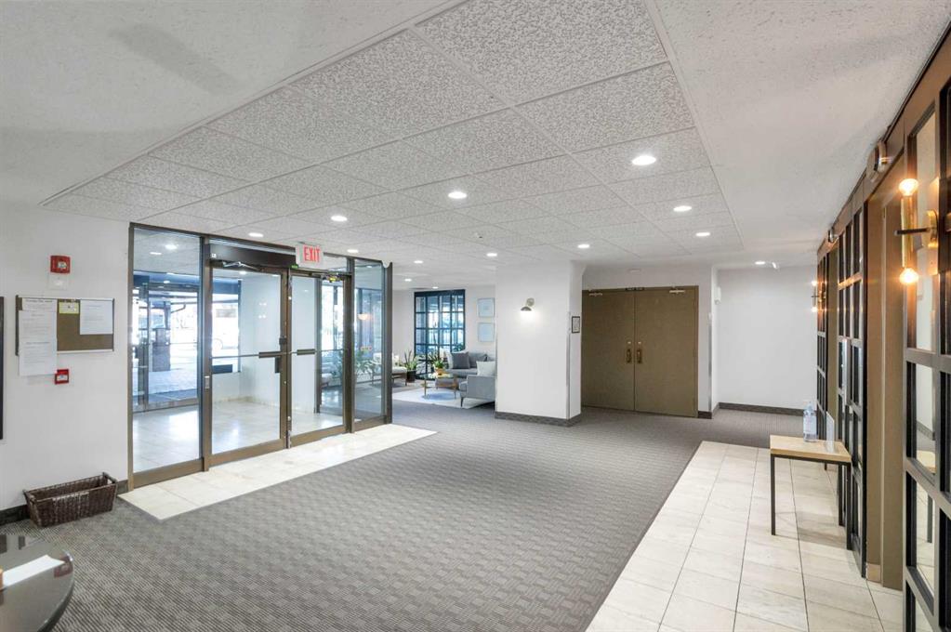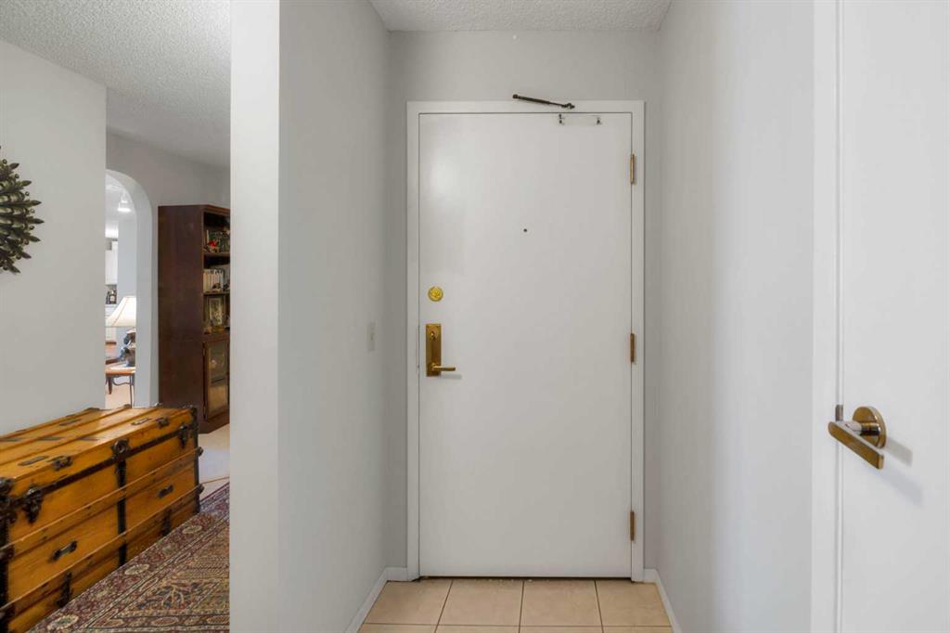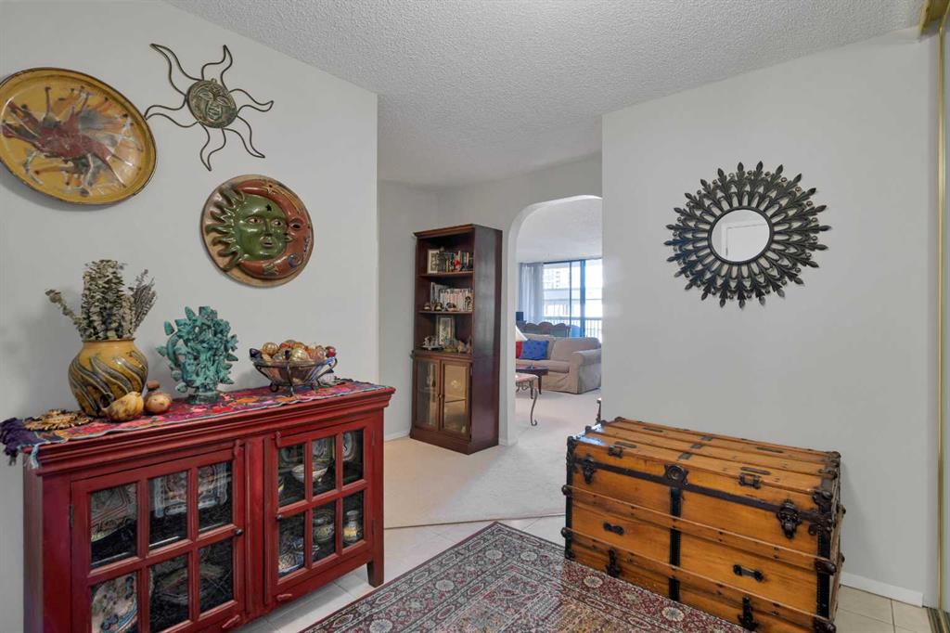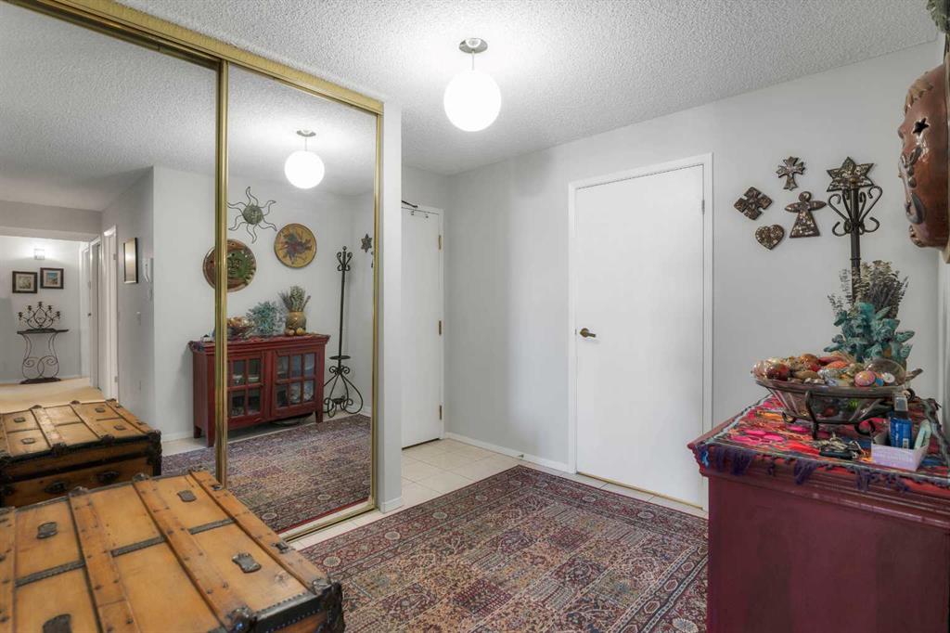403, 1001 14 Avenue SW, Calgary, Alberta, T2R1L2
$ 367,000
Mortgage Calculator
Total Monthly Payment: Calculate Now
2
Bed
2
Full Bath
1274
SqFt
$288
/ SqFt
-
Neighbourhood:
South West
Type
Residential
MLS® #:
A2163867
Year Built:
1982
Days on Market:
27
Schedule Your Appointment
Description
It’s rare to find a suite like this! With over 1200 square feet of beautifully designed space, this CORNER suite feels like your own inner-city bungalow. The abundance of natural light, paired with stunning views of NOSE HILL Park to the north and the mountains to the west, makes this a truly special home. Plus, you’ll love the convenience of having your own underground parking stall. The suite has been updated with new carpet throughout, including in-floor heating in the kitchen and bathroom for extra comfort, and stainless steel appliances. The living room, complete with a faux fireplace, flows effortlessly between the kitchen and dining area and leads out to a spacious balcony. The primary bedroom offers plenty of space and features a 4-piece ensuite with a soaker tub, and large shower. The second bedroom is also generously sized with plenty of closet space. A full laundry room with extra storage and a 4-piece bath complete the suite. Located in the well-managed Cozart building, this home is move-in ready and comes with great amenities like a fitness room, community garden, and a rooftop patio with a solarium lounge—perfect for enjoying the views. The heated, secure parkade includes a car wash and your own parking stall (#30), with extra visitor parking available behind the building. You’ll also be just steps away from the trendy shops, restaurants, and cafés on 17th Avenue. Don’t miss out—call and book your showing today!

