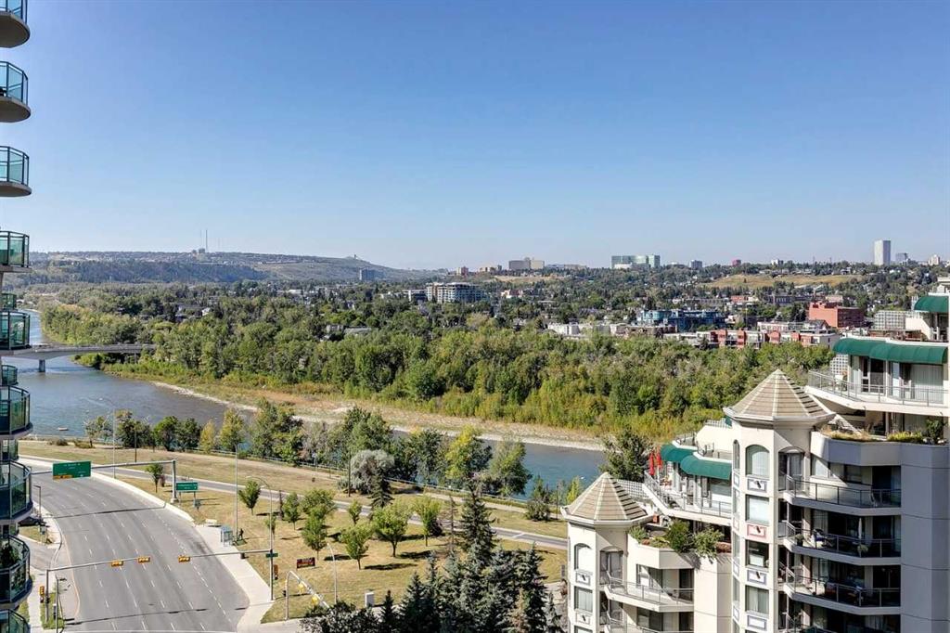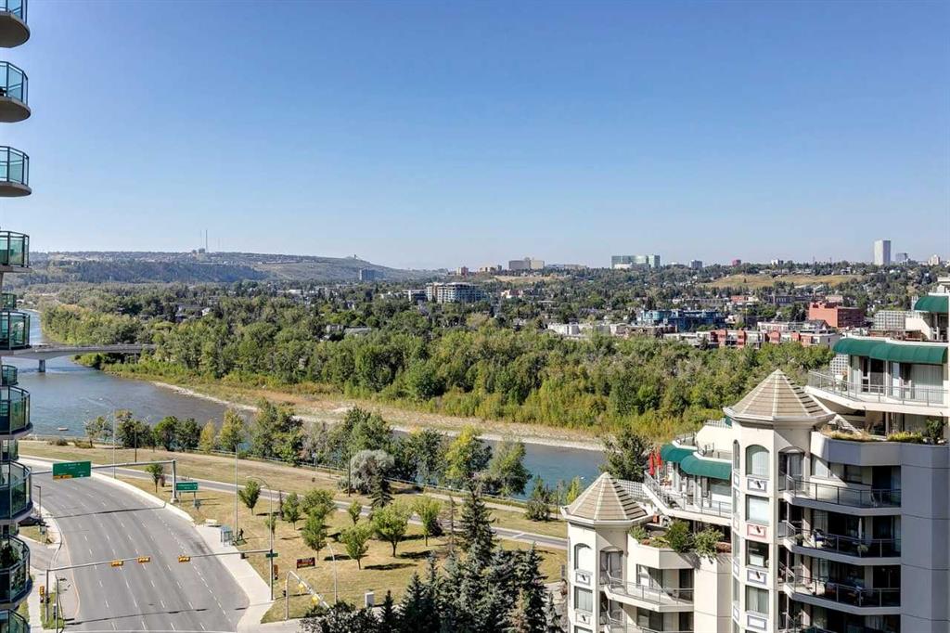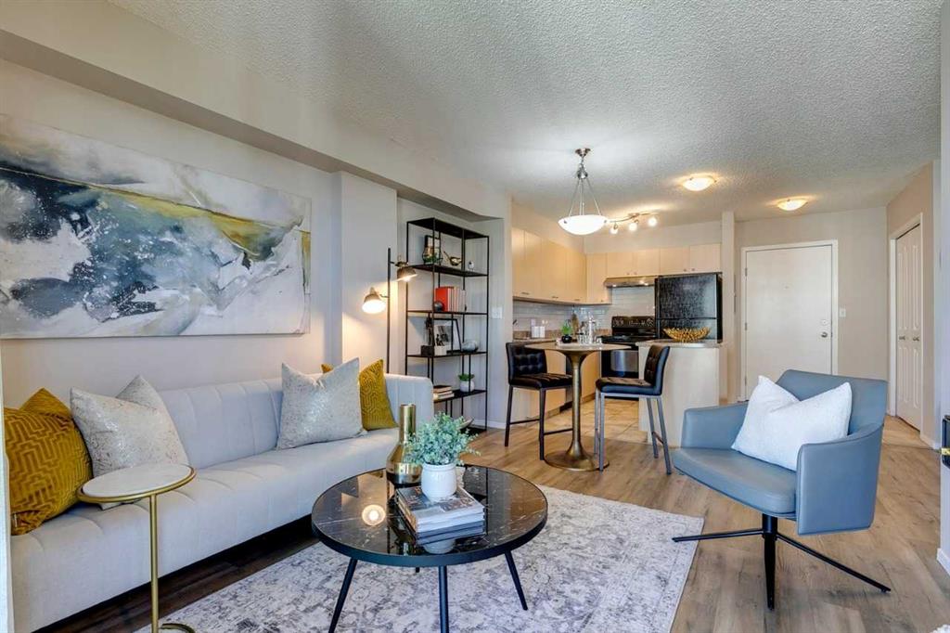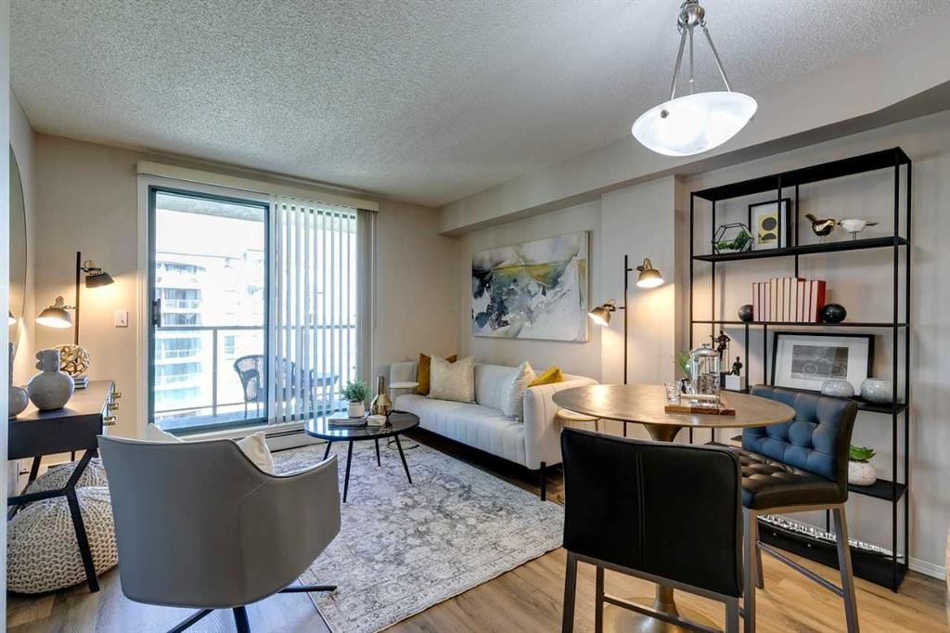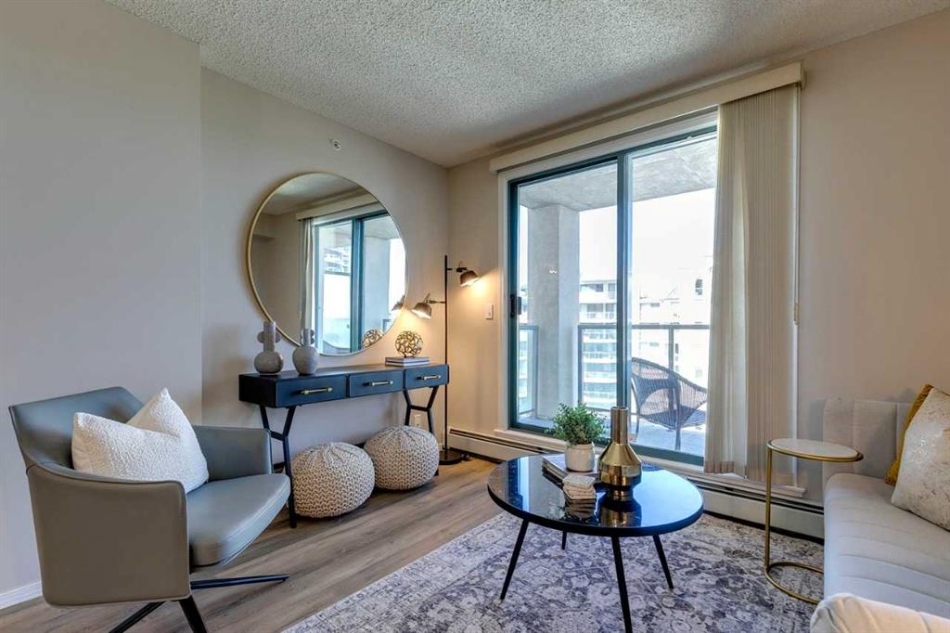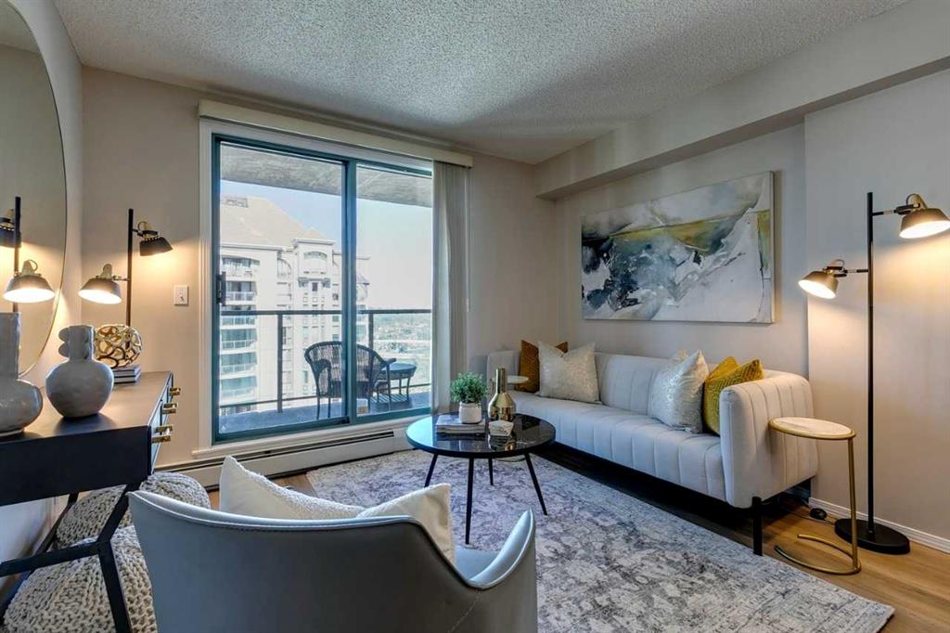1504, 1111 6 Avenue SW, Calgary, Alberta, T2P5M5
$ 269,900
Mortgage Calculator
Total Monthly Payment: Calculate Now
1
Bed
1
Full Bath
544
SqFt
$495
/ SqFt
-
Neighbourhood:
South West
Type
Residential
MLS® #:
A2164142
Year Built:
2005
Days on Market:
26
Schedule Your Appointment
Description
This unit is a rare find! Amazing location with views of the mountains, river valley and downtown. This outstanding 15th floor unit is right next door to the free zone LRT offering easy access to endless amenities. Open concept layout showcases a functional kitchen with an island. This unit has been upgraded with tile and vinyl plank flooring throughout. In suite laundry with storage space, heated underground parking stall. Low condo fees include all utilities (heat, water/sewer, electricity). Well managed building includes a fitness facility, concierge service, bicycle storage & plenty of visitor parking. Ready for quick possession.

