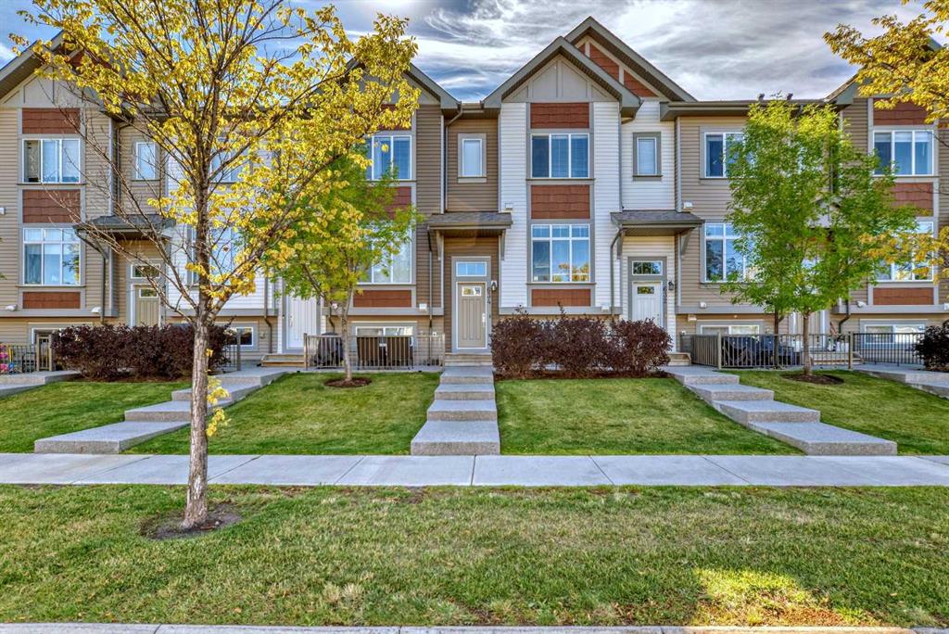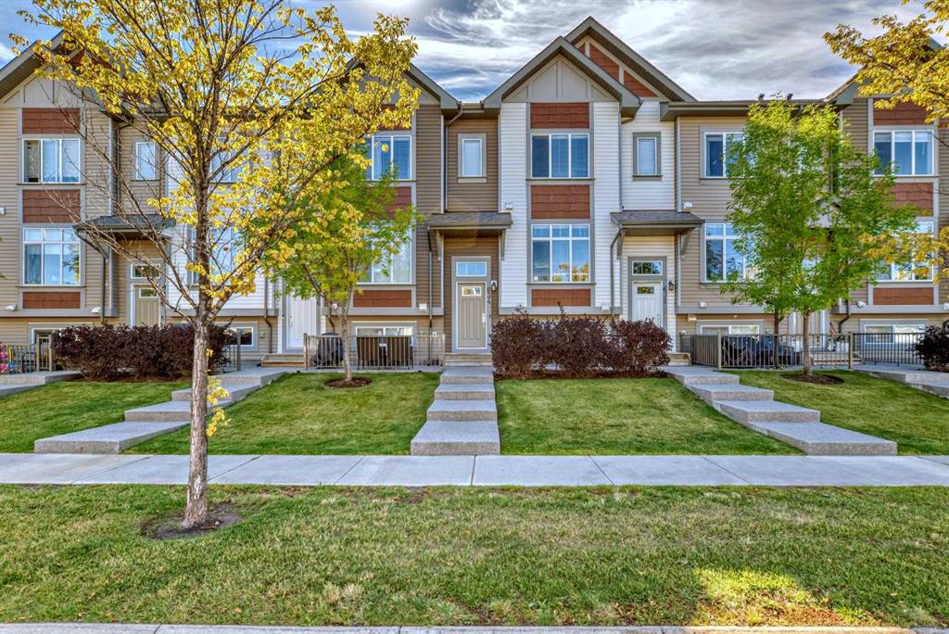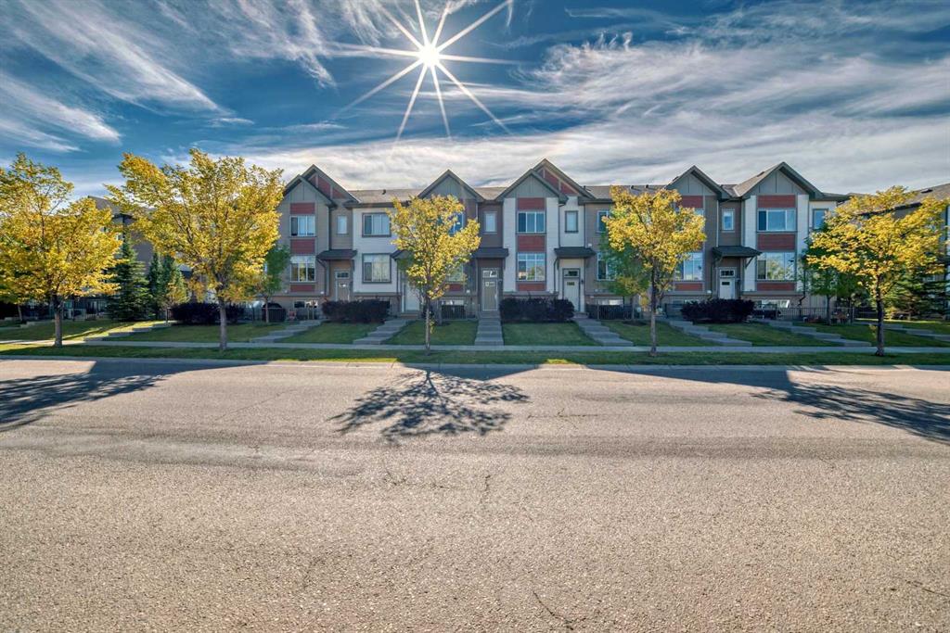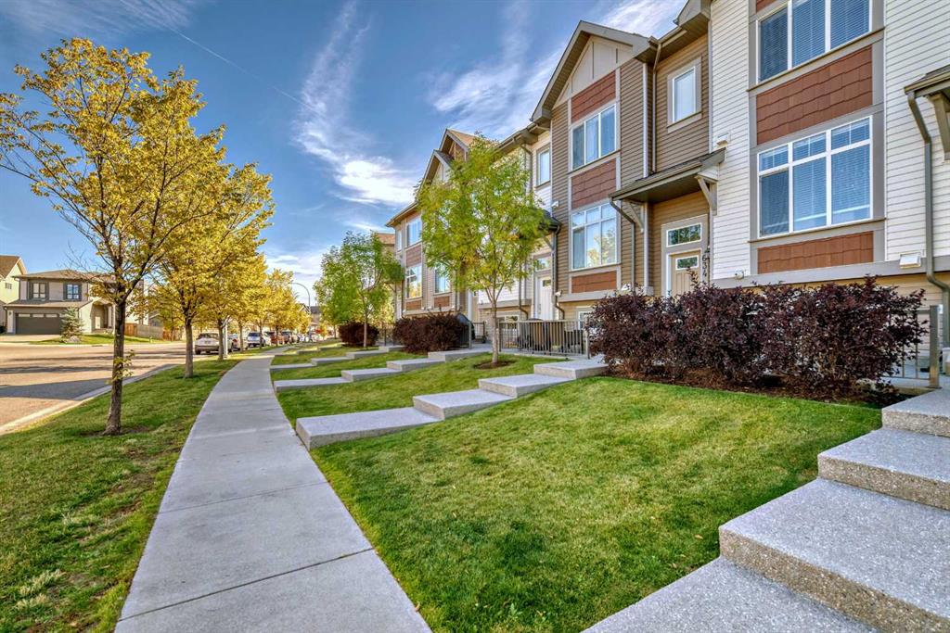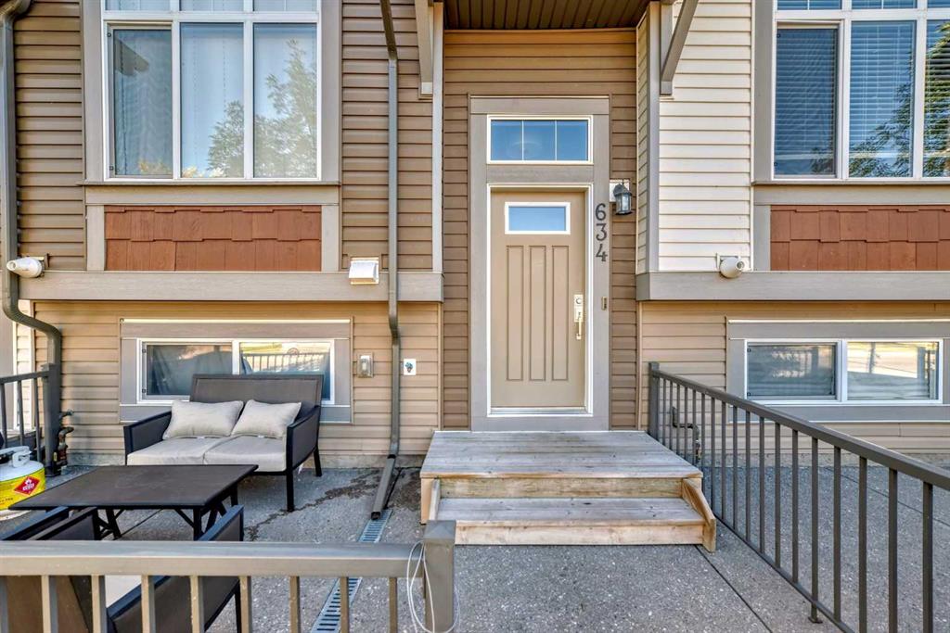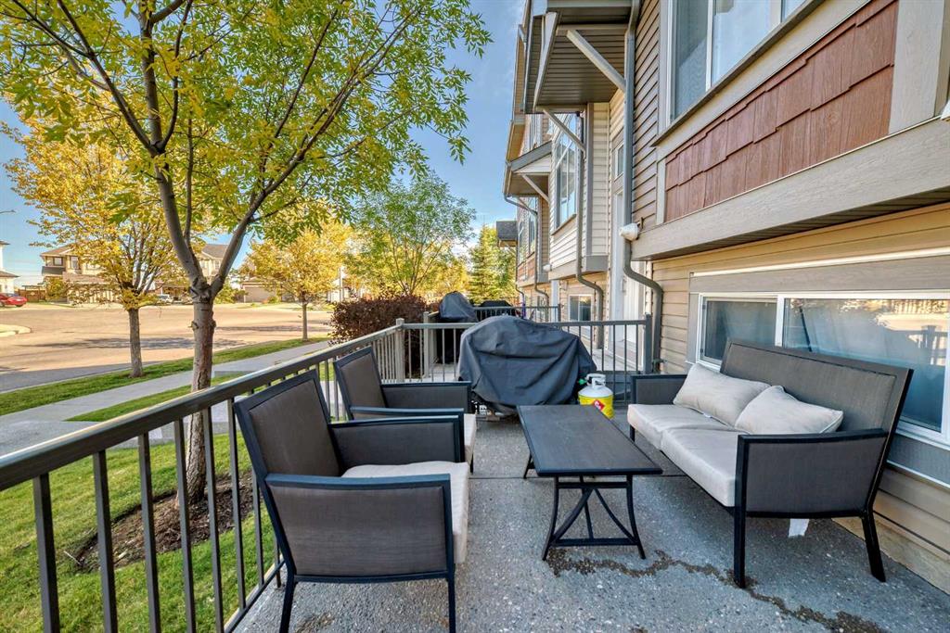634 Copperpond Boulevard SE, Calgary, Alberta, T2Z 5B9
$ 435,000
Mortgage Calculator
Total Monthly Payment: Calculate Now
2
Bed
2
Full Bath
1295
SqFt
$335
/ SqFt
-
Neighbourhood:
South East
Type
Residential
MLS® #:
A2171320
Year Built:
2014
Days on Market:
14
Schedule Your Appointment
Description
Welcome to this beautiful townhouse in a prime location in Copperfield! Just a short jaunt to the many shops and amenities, schools, major roadways, hospital, YMCA, theatre and SO MUCH MORE! As you enter your new home you have a generous landing area and 2 closets for your coats. Up to the central living area you have a wide open floor plan with the kitchen being the centre focal point and it features granite countertops, stainless steel appliances, tiled backsplash, pantry, good sized island, plenty of cabinet and counter space! Adjacent to the kitchen there is a living room one one side with plenty of space for your furniture and a good sized eating area on the other with enough space for a full sized table and chairs...as well as an abundance of natural light, high ceilings and a half bath finishes off the main floor! Upstairs you will enjoy the double primary bedrooms with one of them having a full ensuite bathroom and a walk in closet and the other has a walk in closet as well and another full bathroom in the hallway! The laundry room is also upstairs for your convenience. The lower level is unfinished and has plenty of storage space for all of your extra items! The garage has room for a vehicle and some extra storage as well. This home also has a great outdoor space to sit and relax, BBQ and entertain friends :) This is is a gem, come and have a look today!

