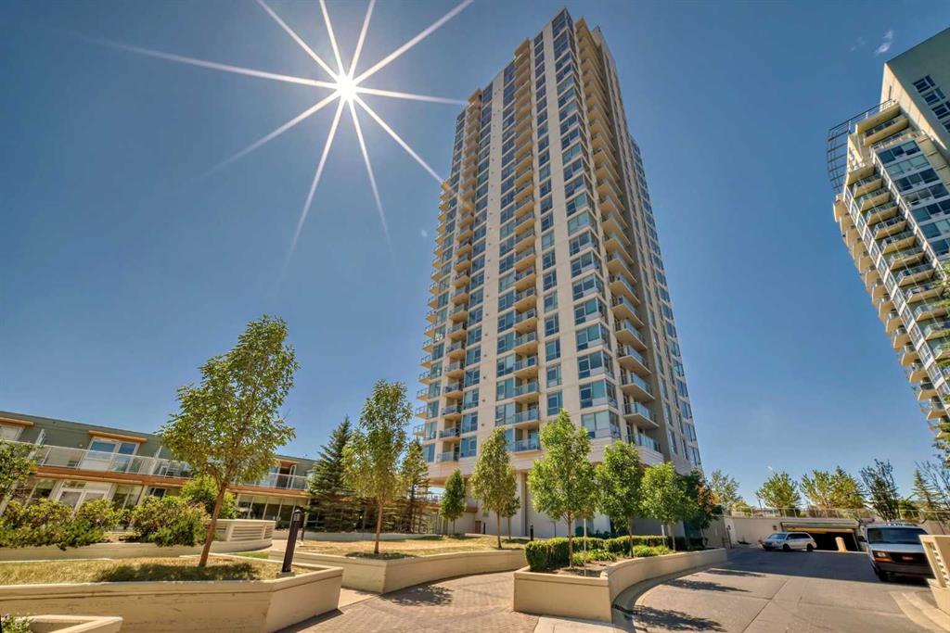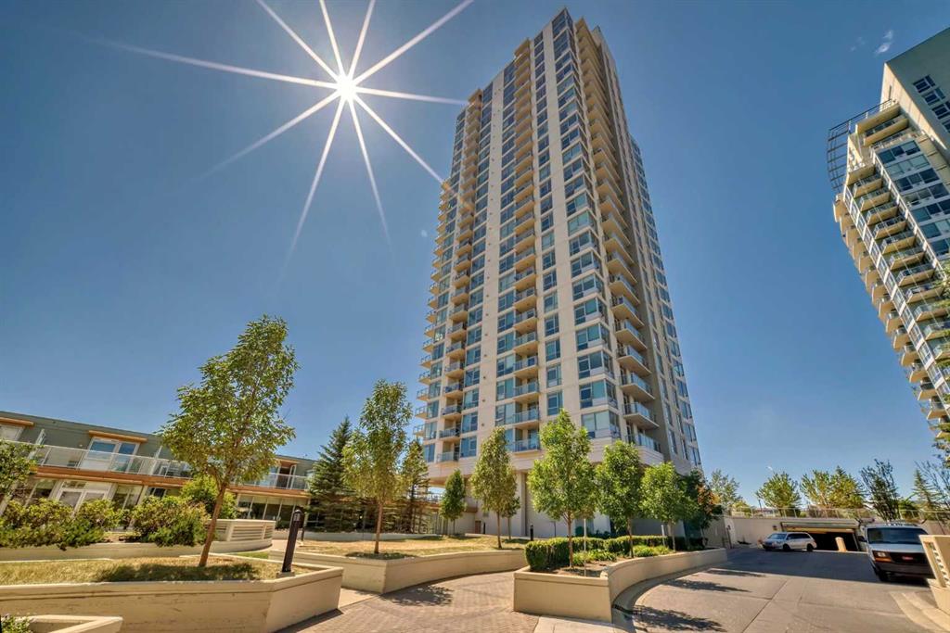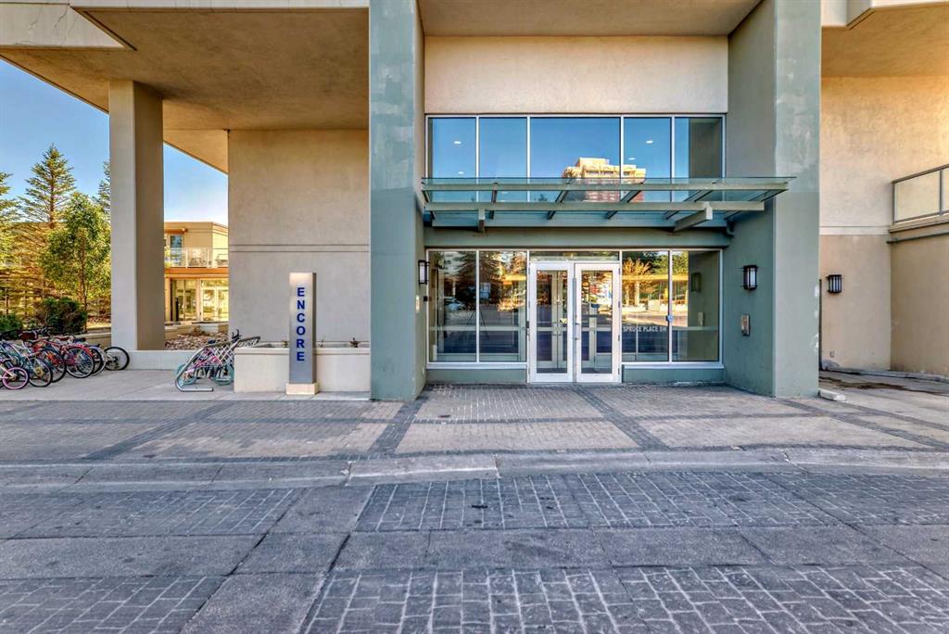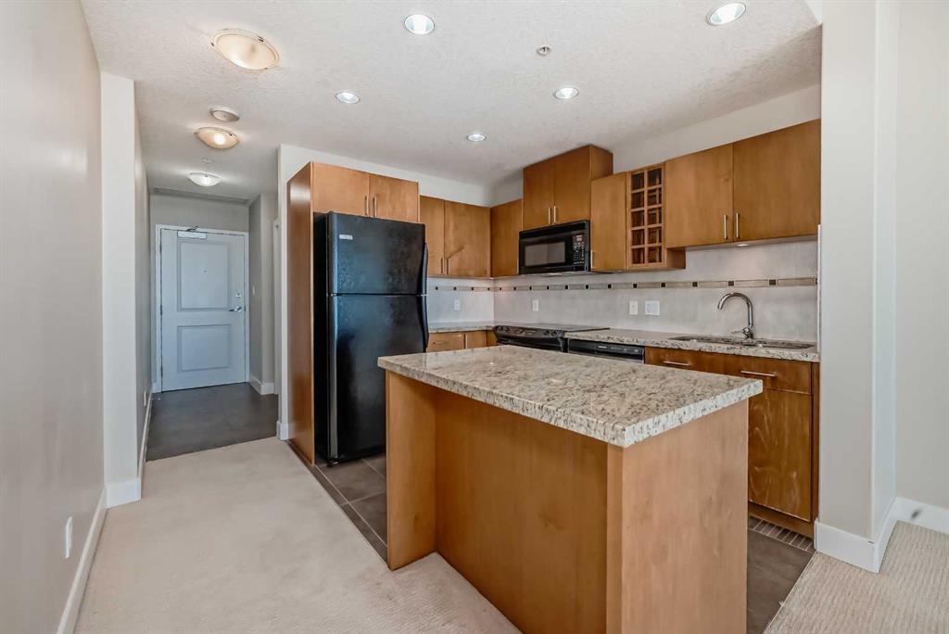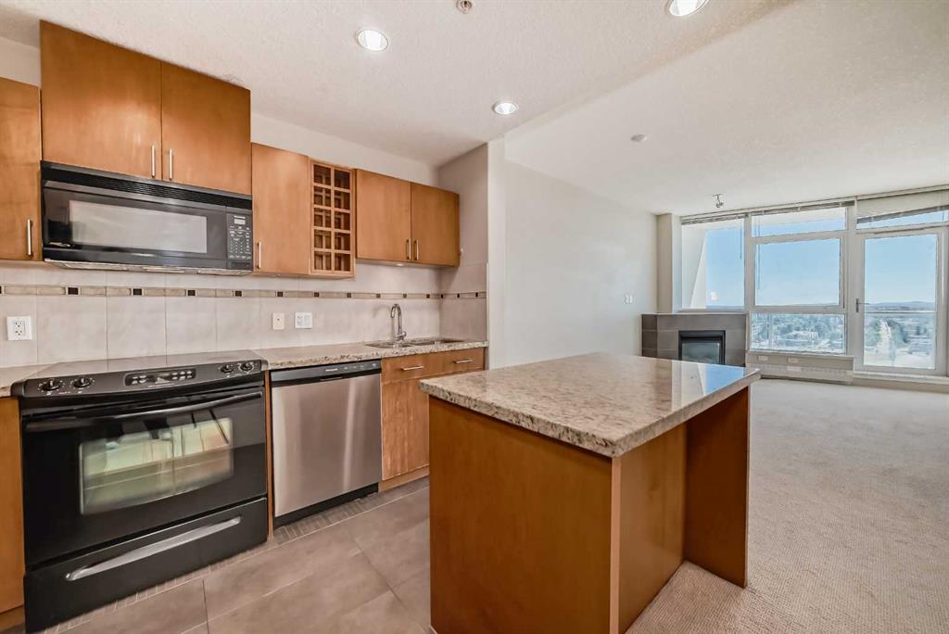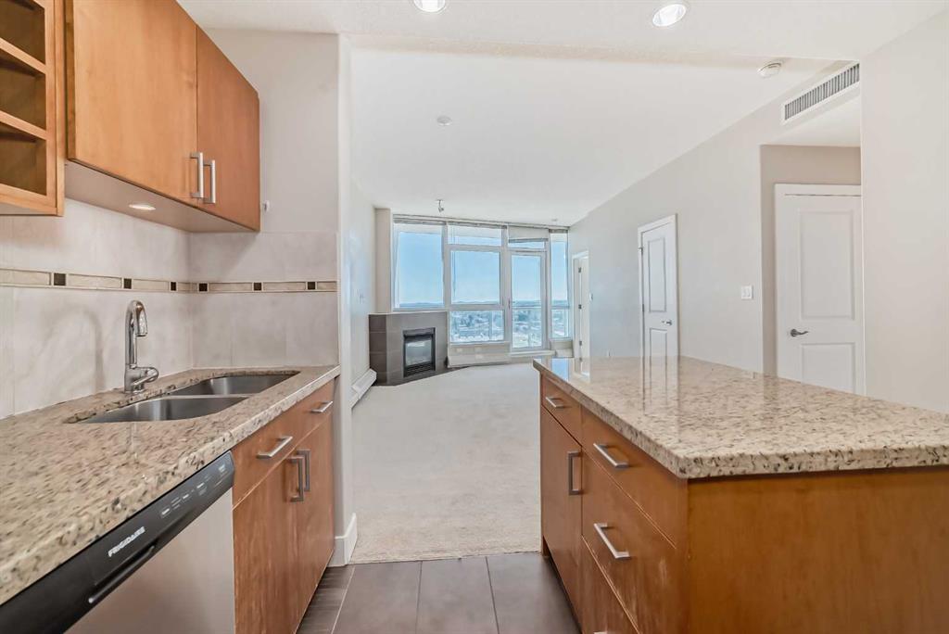1803, 77 Spruce Place SW, Calgary, Alberta, T3C 3X6
$ 389,900
Mortgage Calculator
Total Monthly Payment: Calculate Now
2
Bed
2
Full Bath
816
SqFt
$477
/ SqFt
-
Neighbourhood:
South West
Type
Residential
MLS® #:
A2154374
Year Built:
2008
Days on Market:
112
Schedule Your Appointment
Description
Discover this beautifully 2-bedroom, 2-bathroom condo on the 18th floor of the prestigious Encore Building, featuring breathtaking views of Downtown Calgary and the Rocky Mountains from its south and west-facing balcony. This open-concept design includes a spacious kitchen with modern black appliances and elegant granite countertops. Unwind in the large living room by the cozy corner fireplace, bathed in natural light from the floor-to-ceiling windows, or head out to the expansive private balcony to enjoy summer BBQs and admire the stunning mountain sunsets. The condo's well-sized bedrooms provide plenty of natural light as the walls are floor to ceiling windows. Residents have access to a wide range of amenities, such as a fitness room, indoor pool, and lounge, along with titled underground parking, heated secure guest parking, and storage lockers. Ideally situated within walking distance of the LRT, shopping centers, restaurants, downtown attractions, and just minutes from golf courses and universities, this outstanding property offers a unique opportunity for luxurious urban living.

