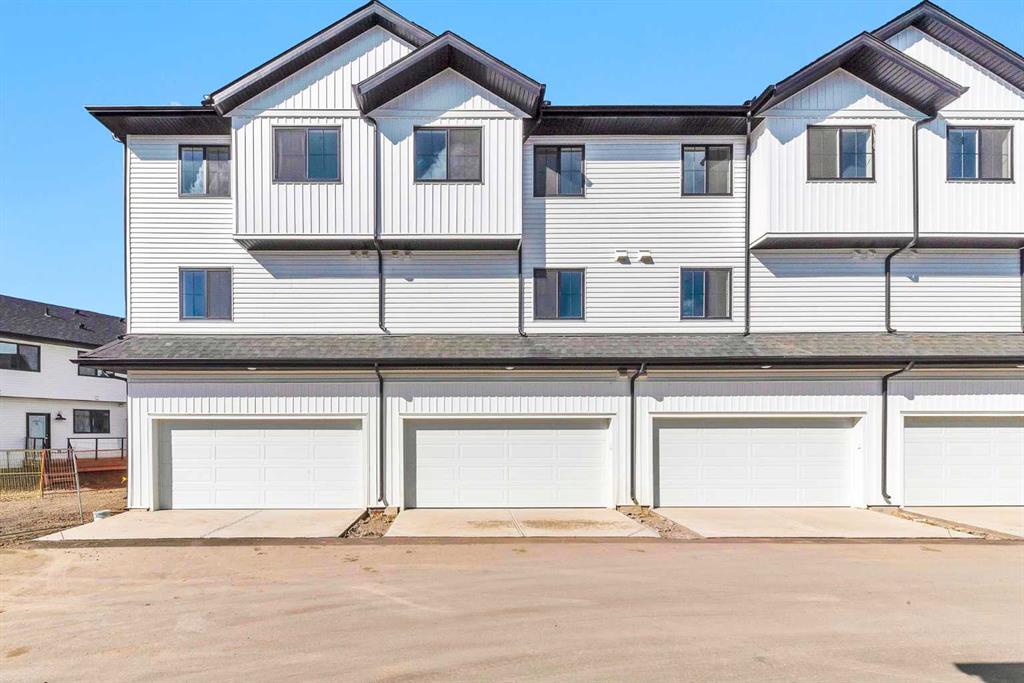102, 340 Ambleton Street NW, Calgary, Alberta, T3P1W9
$ 549,999
Mortgage Calculator
Total Monthly Payment: Calculate Now
4
Bed
2
Full Bath
1610
SqFt
$341
/ SqFt
-
Neighbourhood:
North West
Type
Residential
MLS® #:
A2176501
Year Built:
2024
Days on Market:
21
Schedule Your Appointment
Description
Discover modern living in this stunning 4-bedroom, 2.5-bathroom townhouse, ideally located in the beautiful community of Moraine (formerly Ambleton). This prime location offers unbeatable access to essential amenities and commuter routes, including Stoney Trail, 14th Street NW, and 144th Avenue NW. Whether you’re heading downtown for work or enjoying a quick getaway via Highways 1 and 2, convenience is at your fingertips. This brand new, three-storey home boasts an insulated, heated double car garage with a convenient paved back alley. Step inside to find an open-concept first floor flooded with natural light from large northwest-facing windows. The stylish dining and living areas flow seamlessly into a contemporary kitchen, complete with a spacious walk-in pantry. A well-placed powder room adds to the convenience of the main level. The second floor features a luxurious master bedroom with a 4-piece ensuite and a walk-in closet, along with two generously-sized bedrooms and a functional laundry area. Enjoy nearby established transit options, premier shopping at RioCan Beacon Hill Mall, and the natural beauty of Nose Hill Park. The future urban plaza, serene stormwater pond, ice rink, and school are just steps away, promising a vibrant lifestyle and a growing community.






