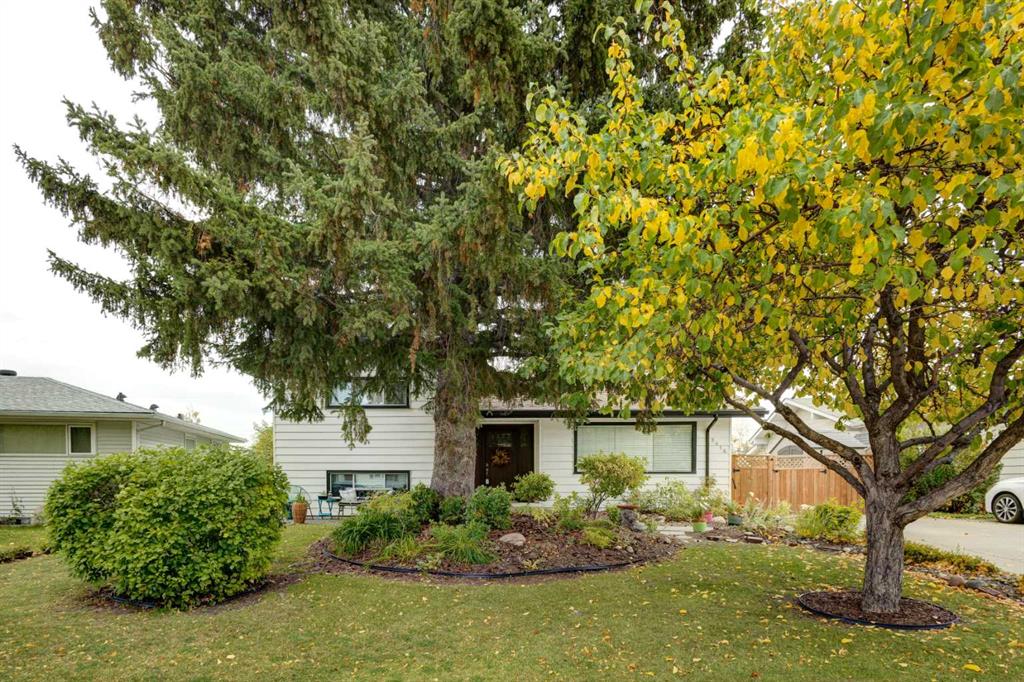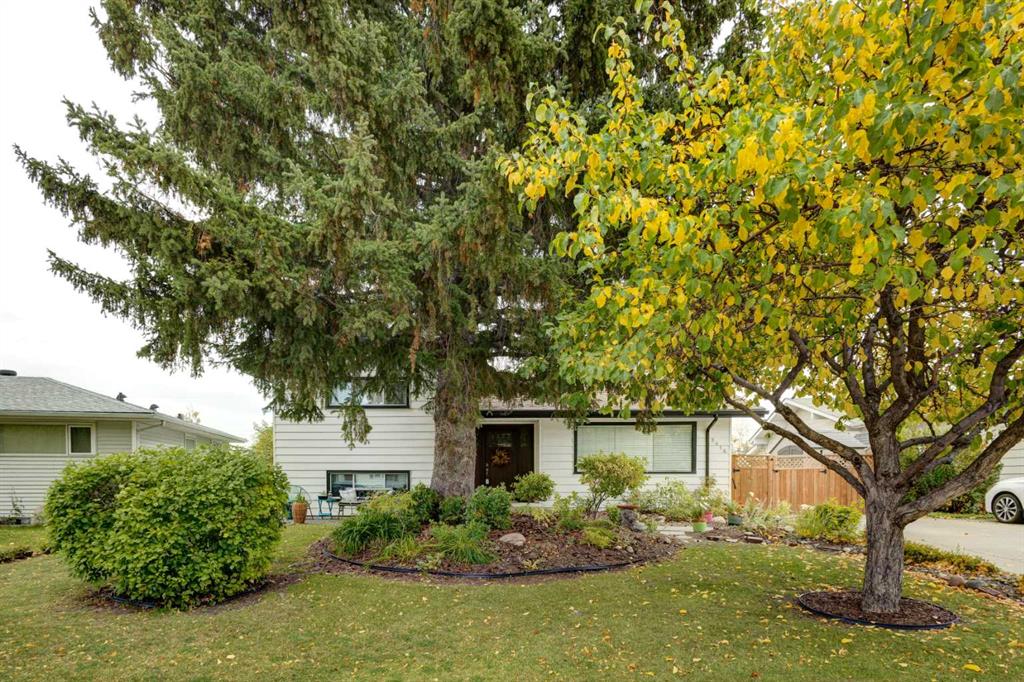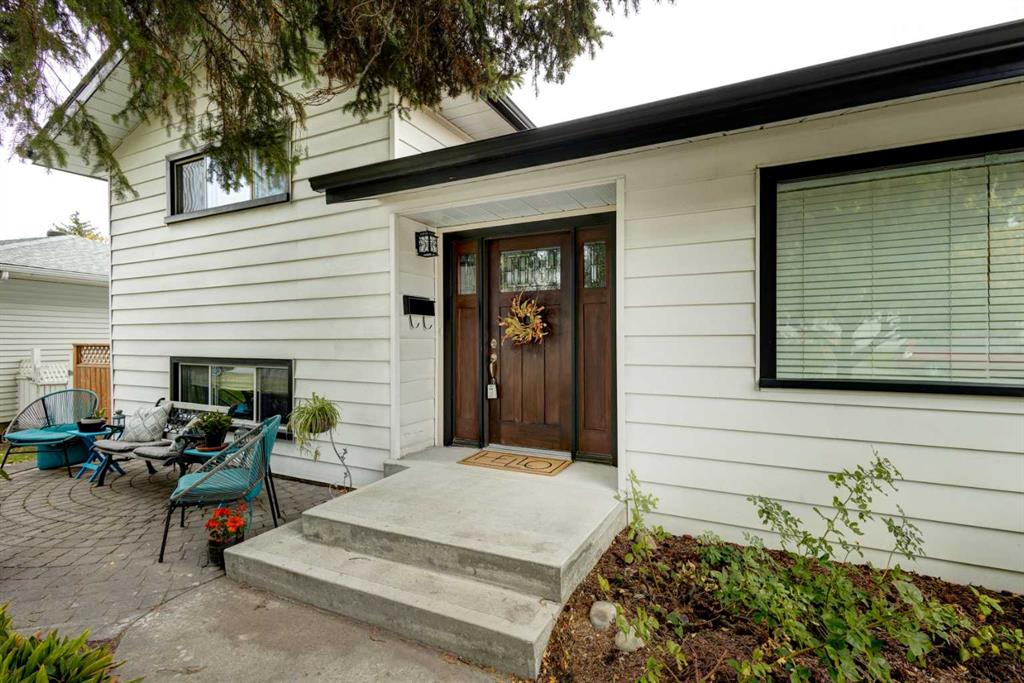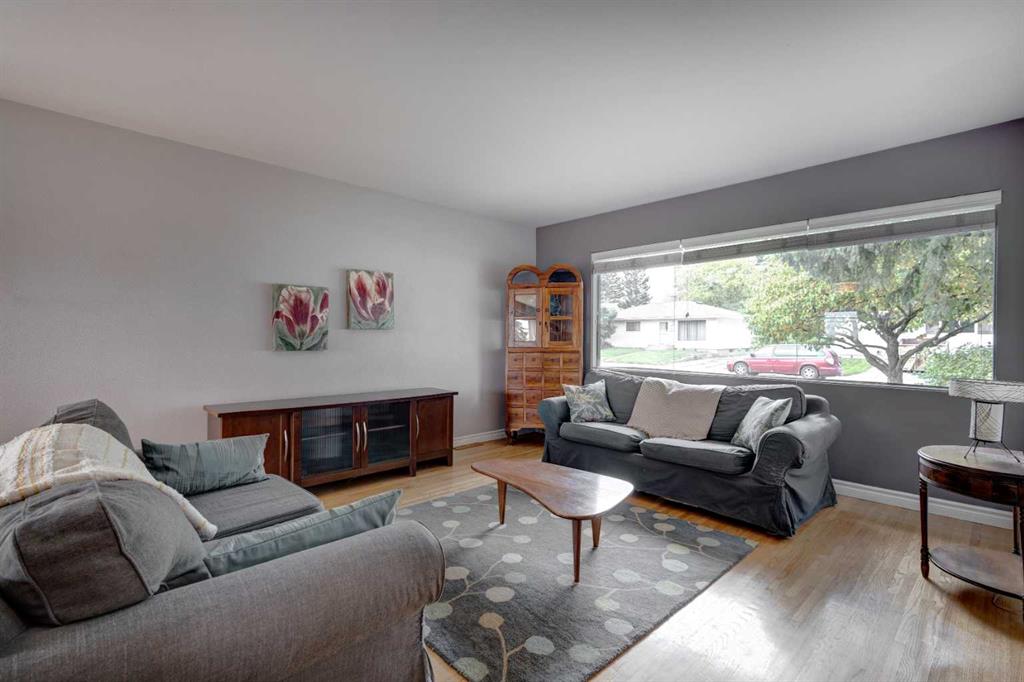8416 7 Street SW, Calgary, Alberta, T2V1G7
$ 649,900
Mortgage Calculator
Total Monthly Payment: Calculate Now
3
Bed
2
Full Bath
1343
SqFt
$484
/ SqFt
-
Neighbourhood:
South West
Type
Residential
MLS® #:
A2176515
Year Built:
1958
Days on Market:
19
Schedule Your Appointment
Description
OPEN HOUSE Sat and Sun Nov 9th and 10th 2-4pm. Immediate possession !!! One of the most sought-after communities in SW Calgary!! Enjoy the convenience of nearby schools, Glenmore Park bicycle and walking pathways, nearby transportation and excellent access to all daily amenities and shopping in the city. This perfectly sized home boasts over 1900sq ft, spread across the main, upper and lower levels. When you first enter the home, you are greeted by a large front foyer. The spacious main floor offers loads of natural light! Large living room, 2PC bathroom, cozy nook for reading and soaking in the south sunshine. Bright and open dining area offers a sliding door with access to a private deck. Kitchen is focused on functionality, ample cabinets, and full appliance package. Upper level offers 2 bedrooms plus a flex room or office area which could easily be converted back to a 3rd upper floor bedroom. Fully developed lower level primary bedroom which could easily be converted back to a family room plus gas fireplace, 4PC bathroom and laundry area. You will love the front and backyard spaces perfect for lounging or entertaining!! The back yard is a mini-Oasis, perennial beds, mature trees, patio complimented by a beautiful Pergola, sitting area and composite deck. Enjoy the morning sunrises and skyline views!! Many upgrades over the years include, newer furnace, Hot water tank (2yrs), bathrooms, some windows, fence, shed, vacu flo. This home welcomes you the minute you enter!!






