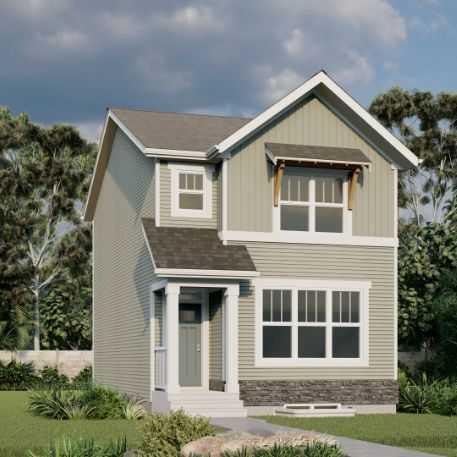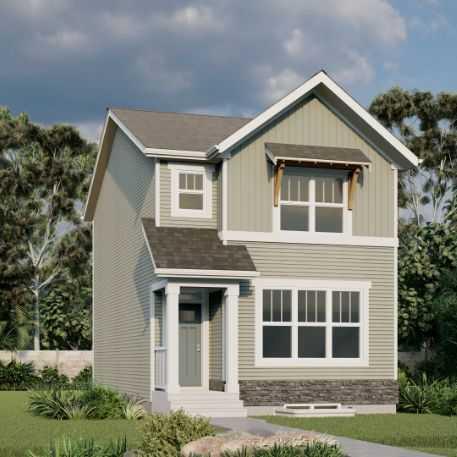83 Sugarsnap Avenue SE, Calgary, Alberta, T3S 0K6
$ 649,900
Mortgage Calculator
Total Monthly Payment: Calculate Now
3
Bed
2
Full Bath
1442
SqFt
$450
/ SqFt
-
Neighbourhood:
South East
Type
Residential
MLS® #:
A2176521
Year Built:
2024
Days on Market:
14
Schedule Your Appointment
Description
Exquisite & beautiful, you will be impressed by Jayman BUILT's BROOKLYN model currently being built in the up-and-coming community of Rangeview. A lovely new first-of-its-kind garden-to-table neighborhood with future community gardens, parks, and playgrounds welcomes you into a thoughtfully planned living space. Featuring 1400+sqft of craftsmanship & design while offering a unique and expanded open floor plan boasting a stunning GOURMET kitchen featuring a beautiful Flush Centre Island, elegant QUARTZ COUNTERS, pantry & Sleek Stainless Steel WHIRLPOOL Appliances adjacent to Dining Area that flows nicely into the spacious Great Room complimented by a gorgeous bank of windows overlooking the front yard. Luxury laminate graces the Main floor, and stunning luxury vinyl tile in all Baths & laundry. The 2nd level boasts 3 bedrooms, convenient laundry & and a primary bedroom offering a PRIVATE ENSUITE with a spacious upgraded stand-alone shower with sliding glass door and walk-in Closet. Completing this wonderful home you also have double detached garage located at the rear of the home with lane access . Enjoy the lifestyle you & your family deserve in a beautiful Community you will enjoy for a lifetime! Jayman's standard inclusions feature their Core Performance with 10 Solar Panels, BuiltGreen Canada standard, with an EnerGuide Rating, UV-C Ultraviolet Light Purification System, High-Efficiency Furnace with Merv 13 Filters & HRV unit, Navien Tankless Hot Water Heater, Triple Pane Windows, and Smart Home Technology Solutions! Additional features of this home include a CONVENIENT SIDE ENTRANCE, a professionally designed Down to Earth Colour Palette, upgraded GAS RANGE in kitchen, 10x10 deck with rear BBQ gas line and raised 9' basement ceiling height, and 3-piece rough-in plumbing in the basement. A brand new build with all of the difficult decisions decided along with a functional and intelligent floorplan for a large family. Perfect!! ** ALERT – NEW MORTGAGE INFO ** This home qualifies for the 30-year amortization for first-time buyers' mortgages ** Jayman Financial Brokers now available to sign-up **Show Home Hours: Monday to Thursday: 2:00pm to 8:00pm, Saturday and Sunday: 12:00pm to 5:00pm.


