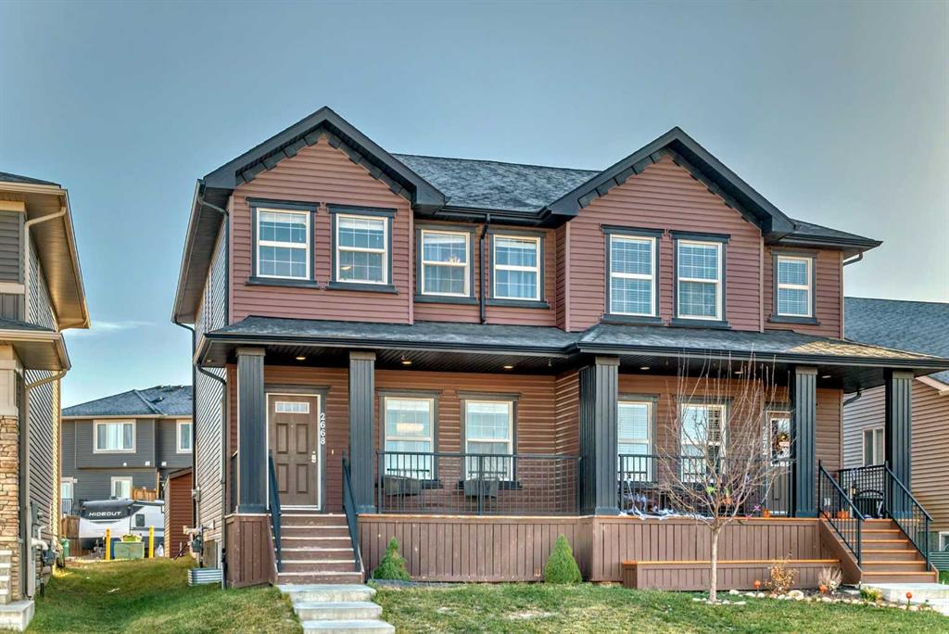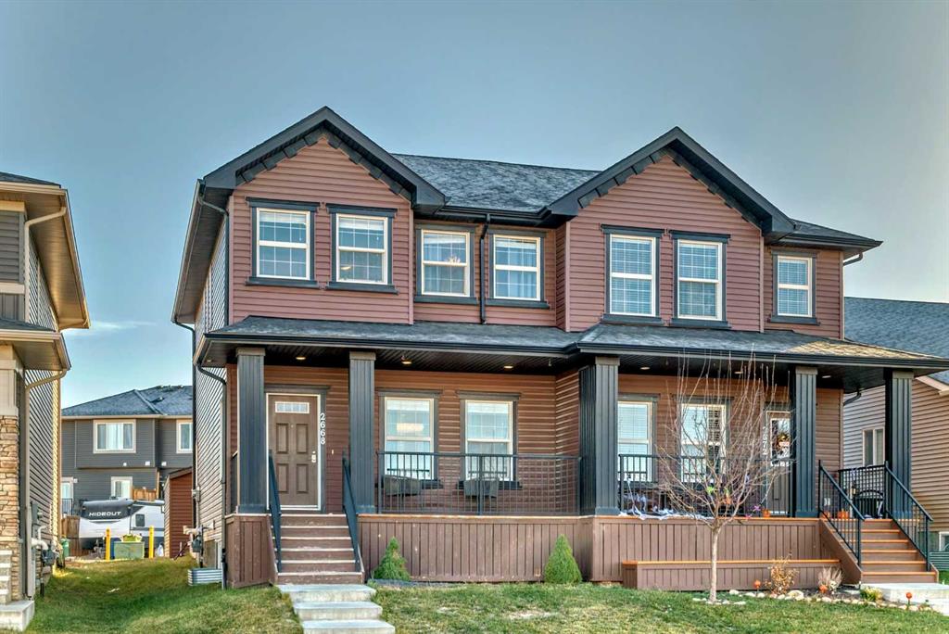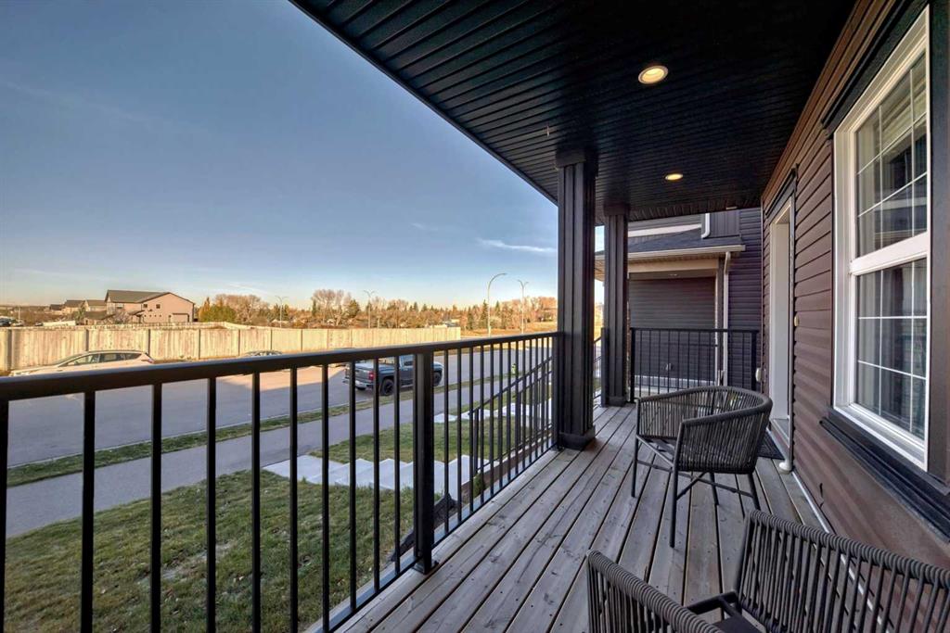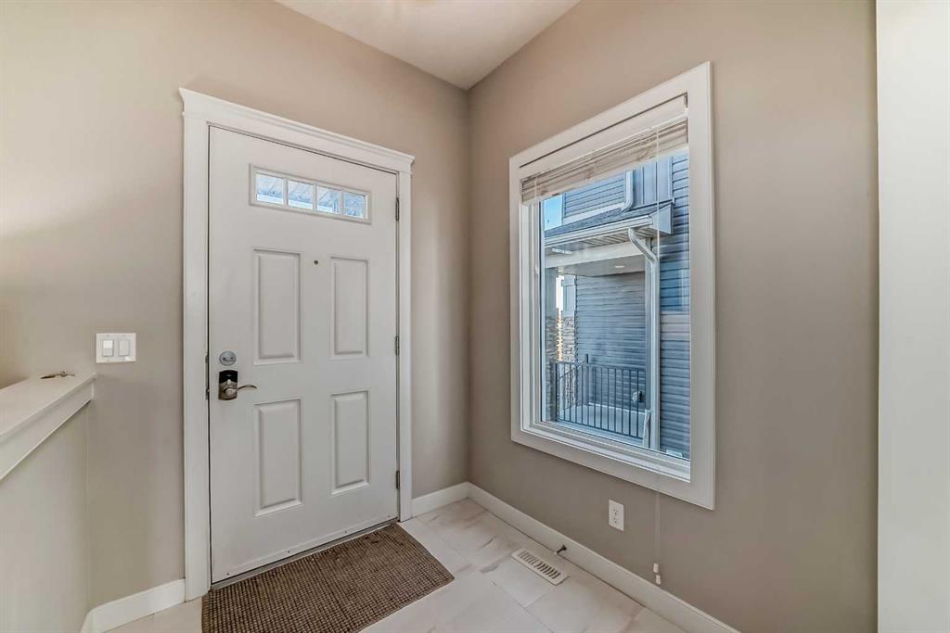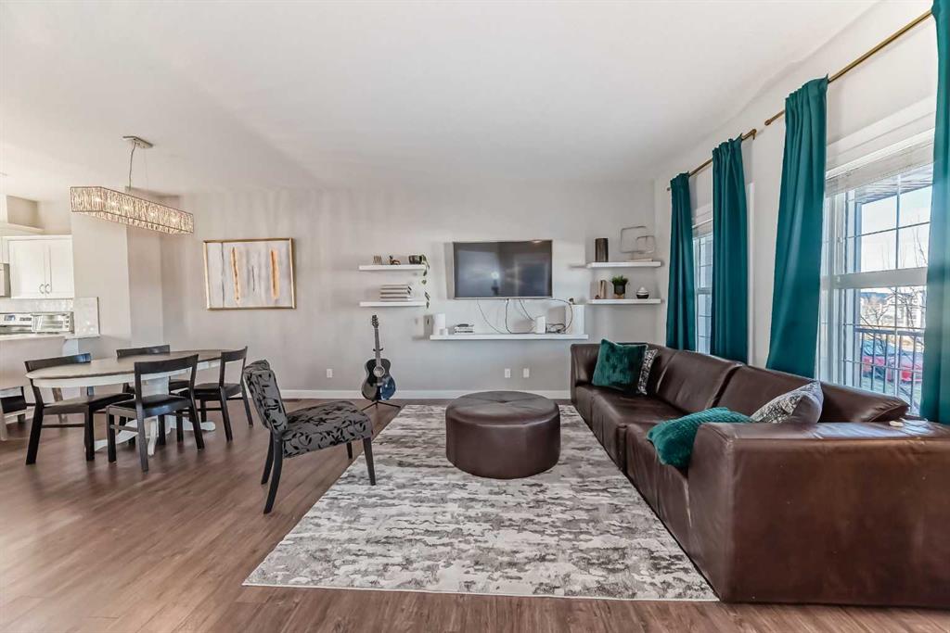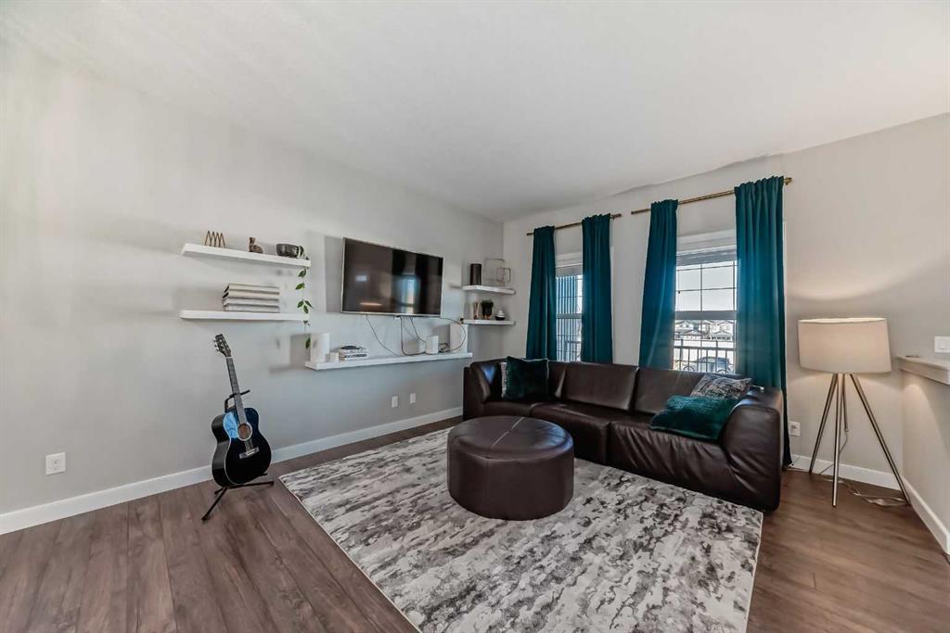2668 Kings Heights Gate SE, Airdrie, Alberta, T4A 0K2
$ 550,000
Mortgage Calculator
Total Monthly Payment: Calculate Now
3
Bed
2
Full Bath
1490
SqFt
$369
/ SqFt
-
Neighbourhood:
South East
Type
Residential
MLS® #:
A2176551
Year Built:
2015
Days on Market:
16
Schedule Your Appointment
Description
This stunning 3-bedroom, 2.5-bathroom half-duplex is located in the desirable Ravenwoods neighborhood of Airdrie. This property boasts modern finishes, an open floor plan, and an abundance of natural light throughout. Perfect for families or first-time home buyers! Interior Features an Open-Concept Living Area Ideal for entertaining with a spacious living room and dining area. Spacious Kitchen**: Equipped with stainless steel appliances, plenty of storage and access to the back deck great for BBQ’s with friends Large primary bedroom with a 4 piece ensuite and walk-in closet. 2 additional generously sized bedrooms perfect for kids, guests-or a home office with mountain views. 2nd floor also includes another 4 piece bath and laundry. Basement is unfinished and ready for your ideas or great for storage. Home is completed with a well landscaped yard and 2 car garage with paved alley. This home is conveniently located close to many shops, schools pathways and parks along with just a short drive to Calgary. Call to book a showing today.

