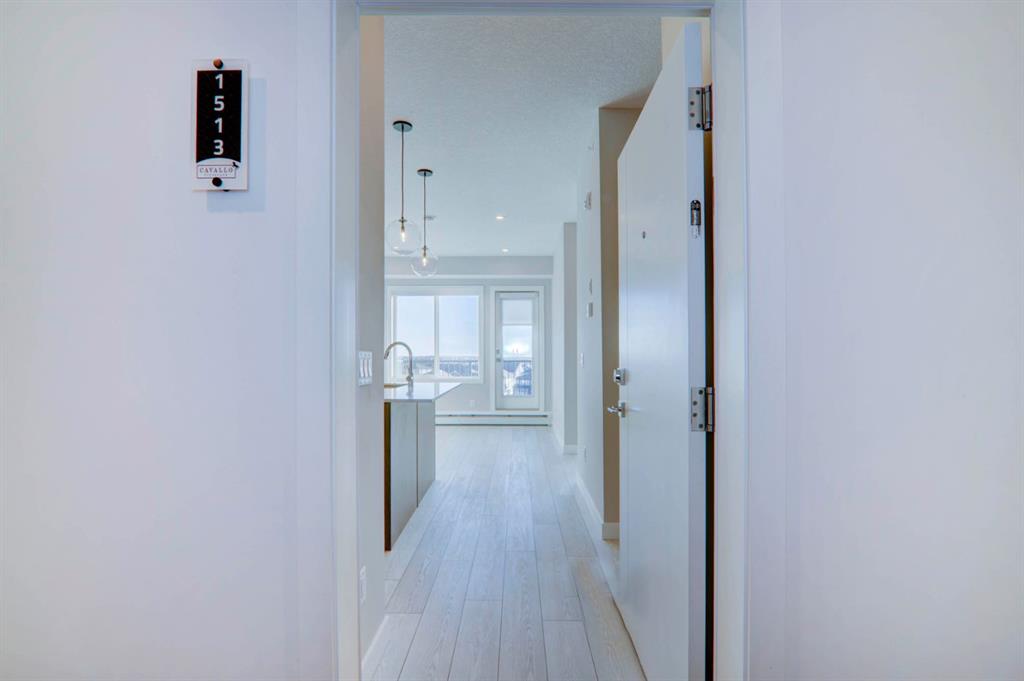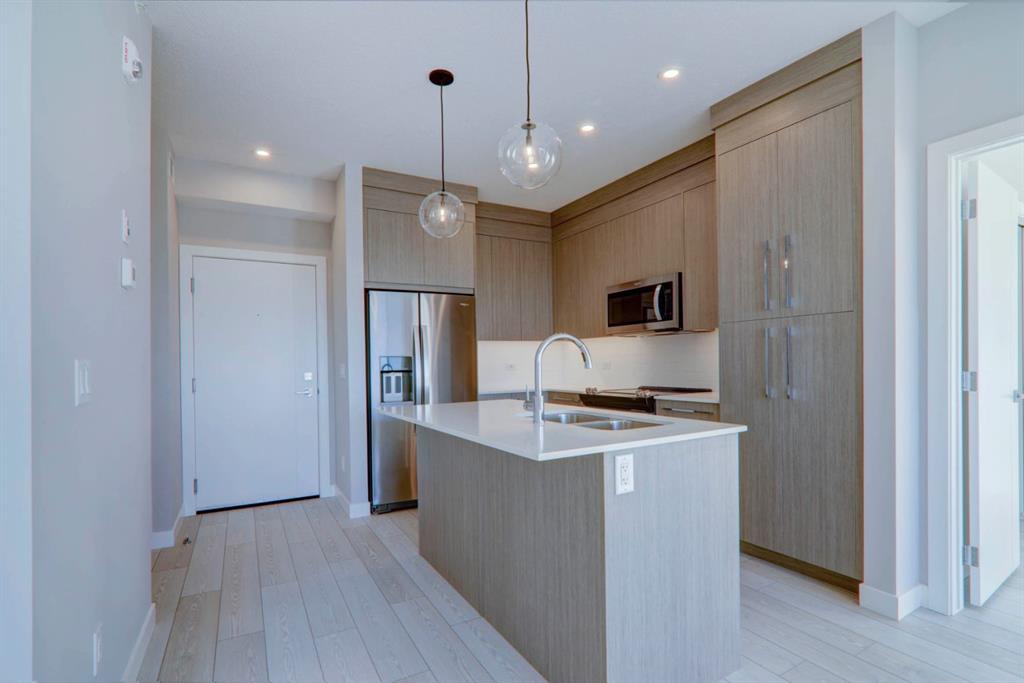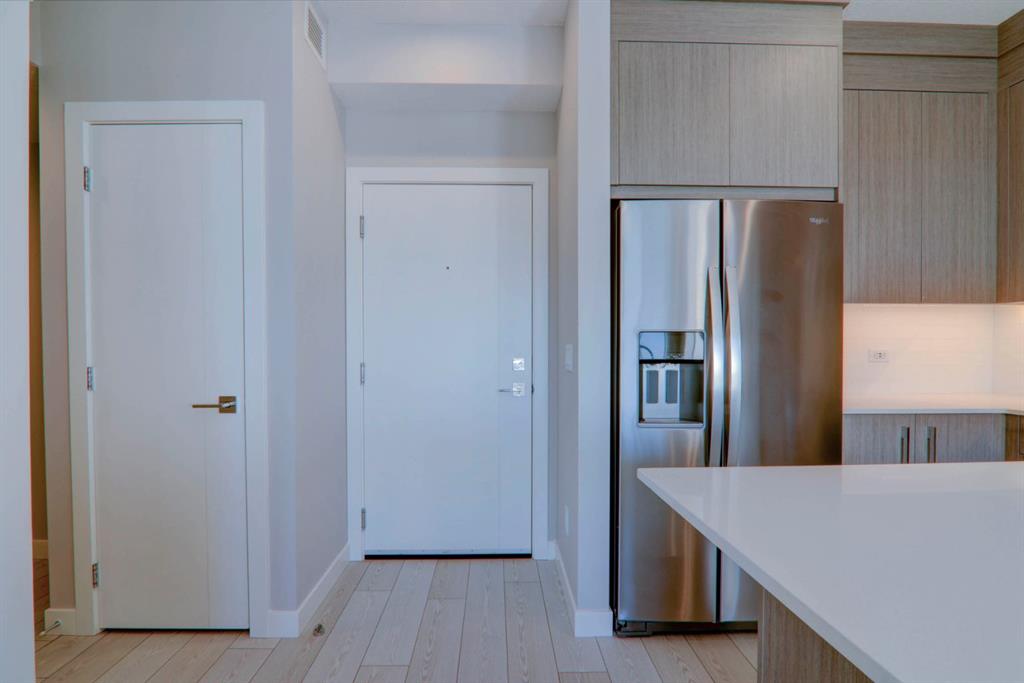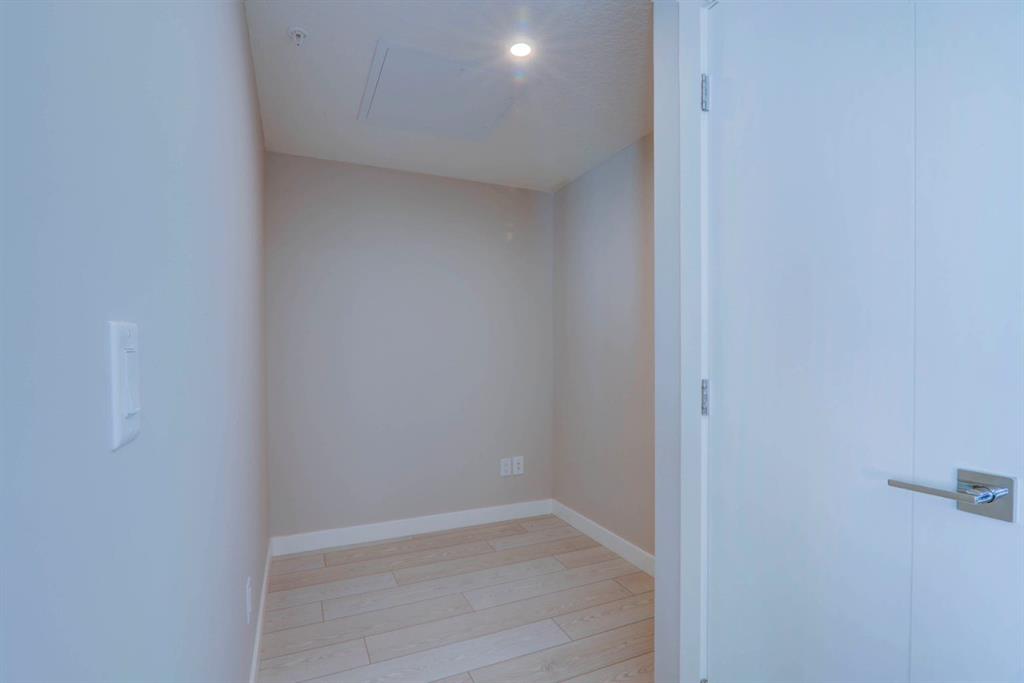1513, 395 Skyview Parkway NE, Calgary, Alberta, T3N 2K1
$ 349,900
Mortage Calculator
x
Mortgage Calculator
Total Monthly Payment: Calculate Now
2
Bed
2
Full Bath
694
SqFt
$504
/ SqFt
-
Neighbourhood:
North East
Type
Residential
MLS® #:
A2176562
Year Built:
2024
Days on Market:
19
Schedule Your Appointment
Description
Don’t miss this brand-new 2-bedroom, 2-bath + den condo with stunning south-facing views of the mountains and city skyline! Bright, open, and super welcoming, it’s got two cozy bedrooms, a den that’s perfect for a home office or chill zone, and modern bathrooms. The building is packed with great amenities—hit the gym, relax in the rec room, and there’s even a pet wash station for your furry friend. Underground parking keeps things easy, and with shopping, schools, and more nearby, this spot has everything you need for a fresh start in style!






