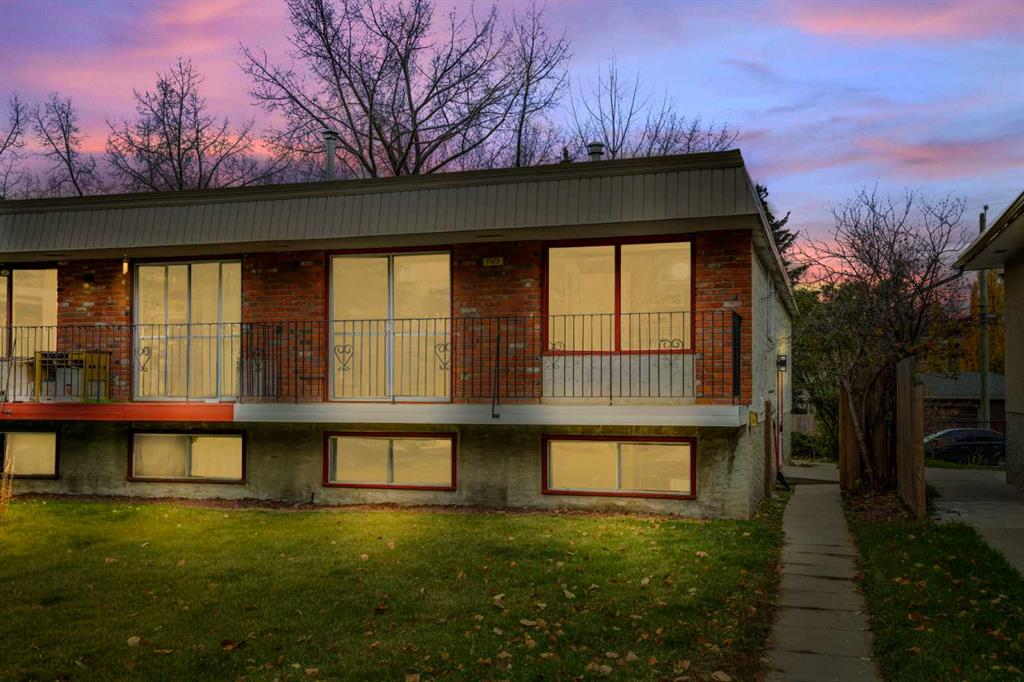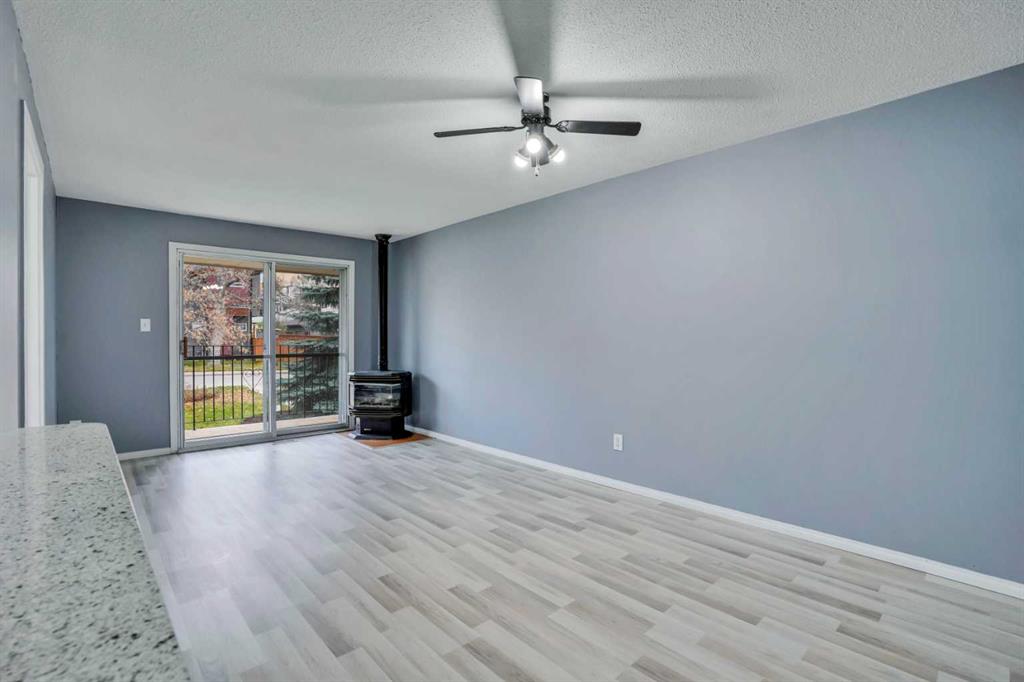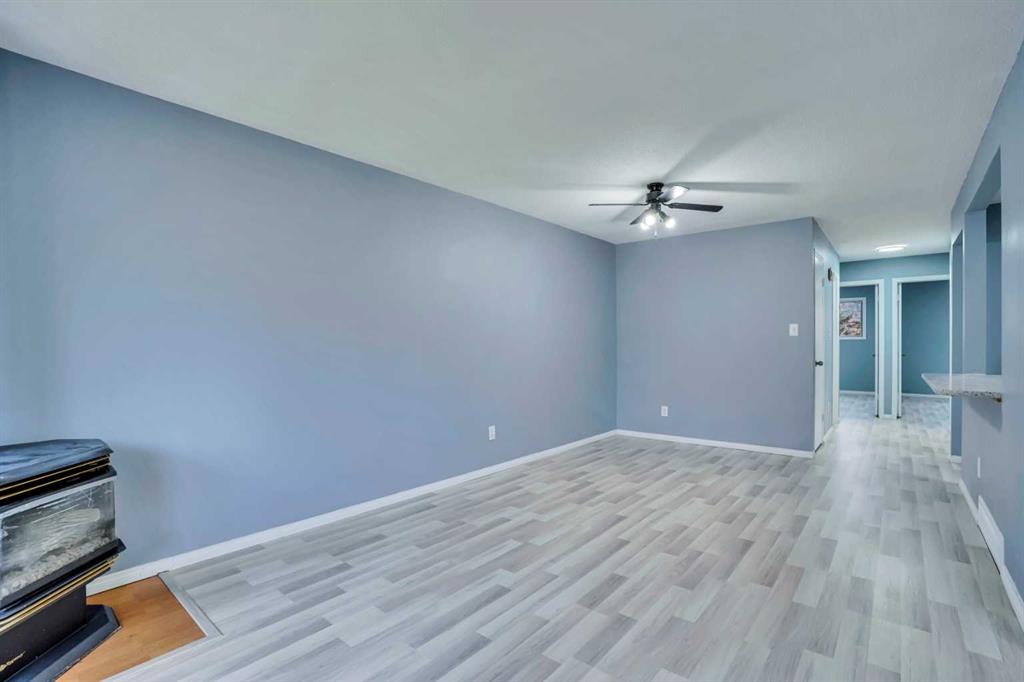3723 7 Avenue NW, Calgary, Alberta, T2N 4J1
$ 580,000
Mortgage Calculator
Total Monthly Payment: Calculate Now
4
Bed
2
Full Bath
951
SqFt
$609
/ SqFt
-
Neighbourhood:
North West
Type
Residential
MLS® #:
A2176618
Year Built:
1972
Days on Market:
20
Schedule Your Appointment
Description
**PRICE REDUCED FOR A QUICK SALE!** **ATTENTION INVESTORS & FIRST-TIME HOME BUYERS** Welcome to this RENOVATED half duplex bi-level in the beautiful community of Parkdale! 3 Bedrooms Up, 1 BEDROOM ILLEGAL BASEMENT RENTAL SUITE -- SEPARATE LAUNDRY, 2 full baths, NEW ROOF, NEW VINYL PLANK FLOORING, NEW CARPET, NEW LIGHTING, FRESH PAINT INCLUDING KITCHEN CABINETS, NEW QUARTZ COUNTER-TOPS, NEW BASEBOARDS AND TRIM, NEW KITCHEN WINDOW, NEW BASEMENT SHOWER, NEWER FURNACE & HOT WATER TANK, NEW BLINDS. 2 car driveway in front. Proximity to downtown Calgary, Bow River Pathway, University of Calgary, Foothills Hospital, Stoney Trail, & more.






