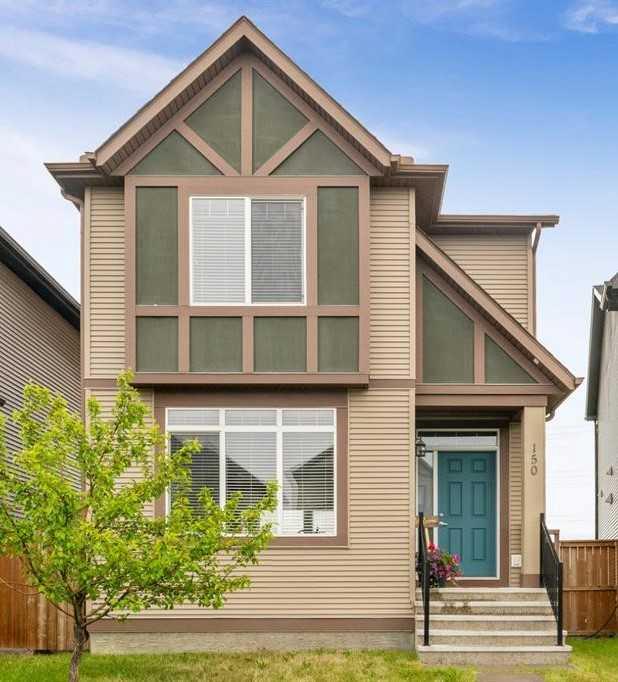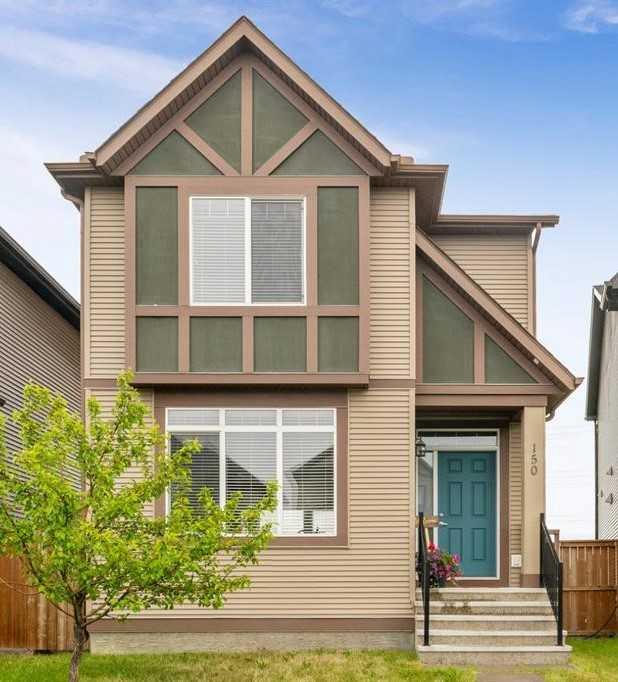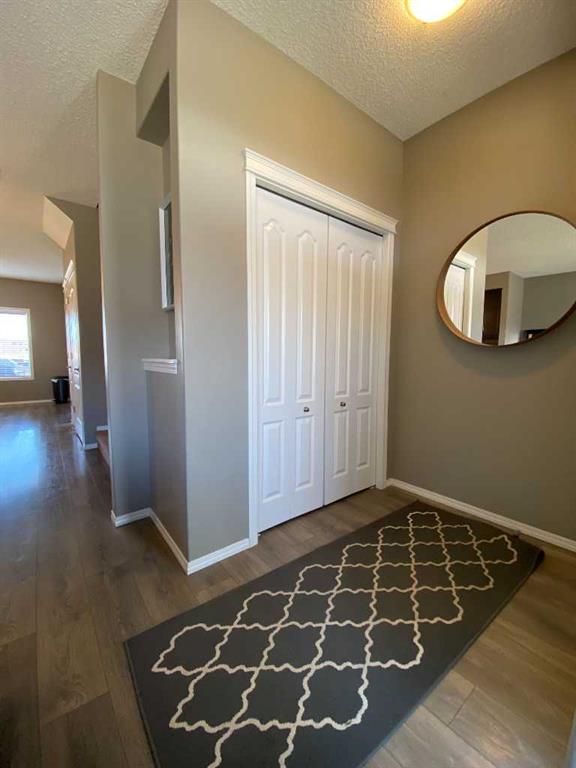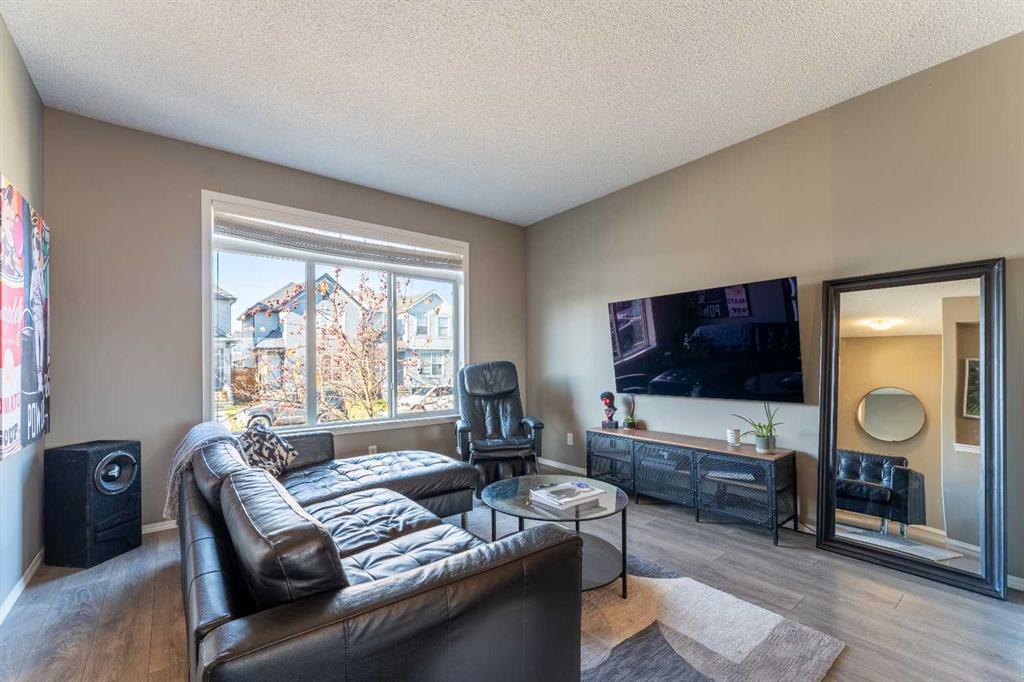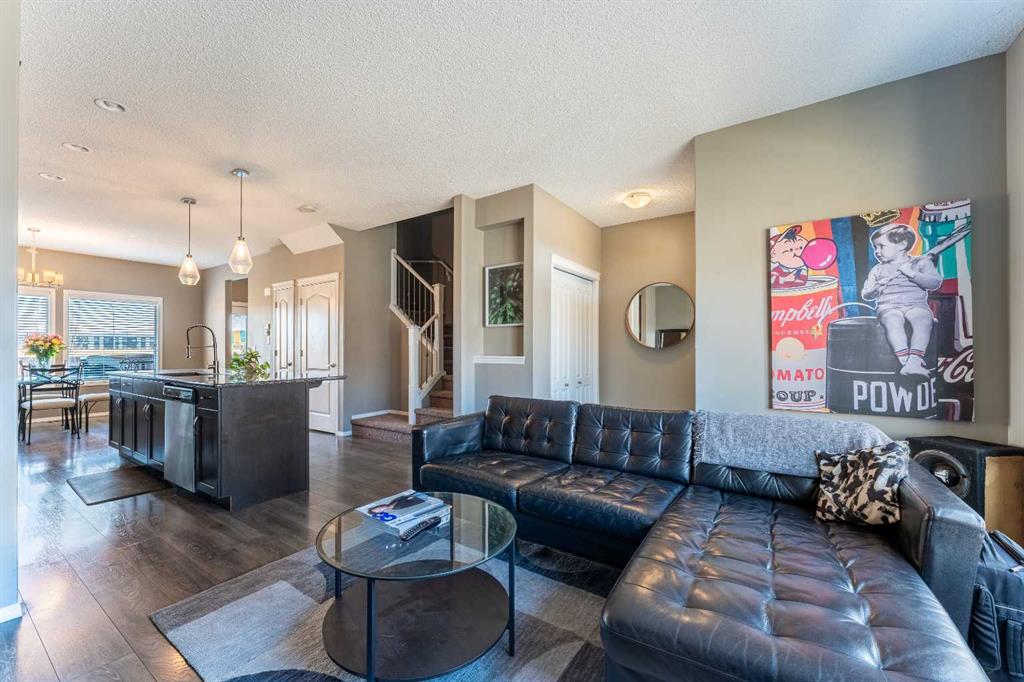150 Cranford Common SE, Calgary, Alberta, T3M 0J1
$ 549,900
Mortgage Calculator
Total Monthly Payment: Calculate Now
3
Bed
2
Full Bath
1375
SqFt
$399
/ SqFt
-
Neighbourhood:
South East
Type
Residential
MLS® #:
A2176709
Year Built:
2013
Days on Market:
18
Schedule Your Appointment
Description
OPEN HOUSE SUN NOV 17, 1:00 - 3:00. Welcome home to this elegant 3 bed, 2 and a half bathroom Morrison built home. Located on a quiet cul-de-sac in the highly sought after community of Cranston you are walking distance to schools, parks and all of the amazing amenities in the area. Step inside to find beautifully appointed interior features including a large open entrance, 7” plank flooring, Hunter Douglas blinds, 9-foot ceilings and beautifully crafted wood kitchen cabinets with crown moldings. Built for todays lifestyle the open concept showcases the gourmet kitchen that is the heart of the home. The huge granite central island with flush eating bar that can fit a family of 4, stainless steel appliances, separate pantry and large dining room make daily living and entertaining a breeze. Soak in the morning and afternoon sun from the from the deck that is equipped with a gas BBQ hook-up. A convenient half bath plus a good sized mud room/rear entrance with built in bench and storage are great additions to the main floor. Upstairs you will find a large master suite with a 4 piece ensuite bathroom and a walk-in closet. Two more good sized bedrooms and a 4 piece bathroom complete the upstairs. The basement is undeveloped and ready for you to create the basement design of your choice, with framing and insulation completed along with a 3-piece rough-in upgrade for a bathroom. You will love the big sky view and no neighbors behind your private fully fenced low maintenance back yard. Located in the vibrant community of Cranston you will have access to many exclusive activities and amenities including the splash park, hockey rink, skating rink, gymnasium and tennis courts. Enjoy an active lifestyle with many walking and biking paths in nearby Fish Creek Park, the Bow River, Golfing and Brookfield Residential YMCA. Just minutes to shopping, restaurants, cinema’s and the South Calgary Health Campus. Easy access to Stoney Trail and Deerfoot Trail makes getting downtown and to the mountains a breeze. Don't miss the opportunity to make this wonderful house your new home.

