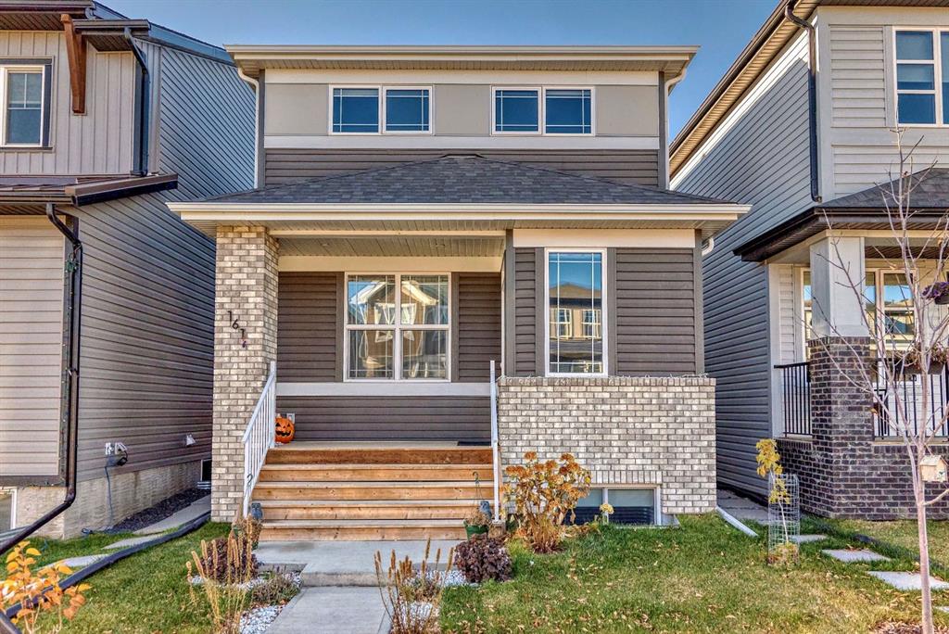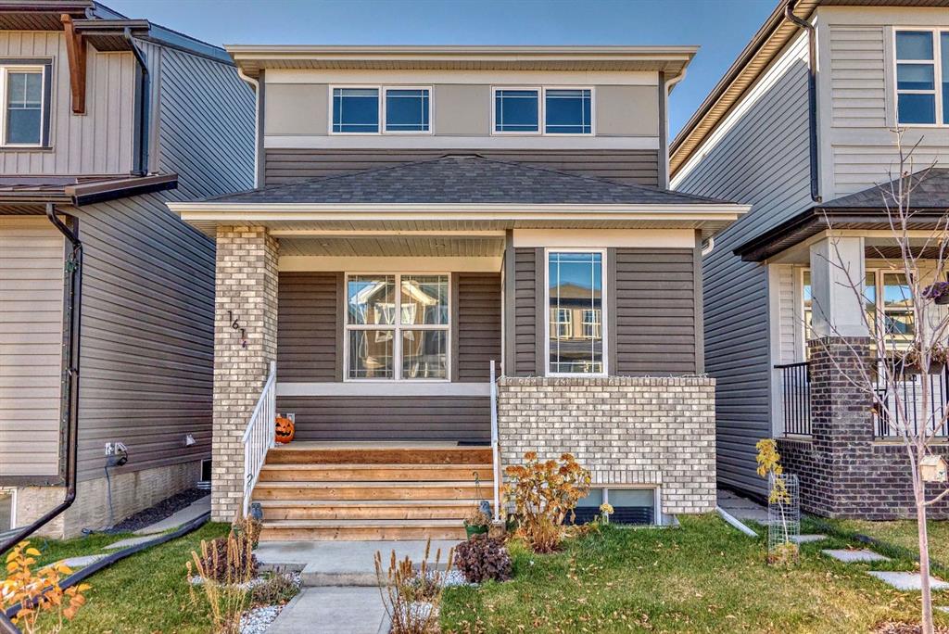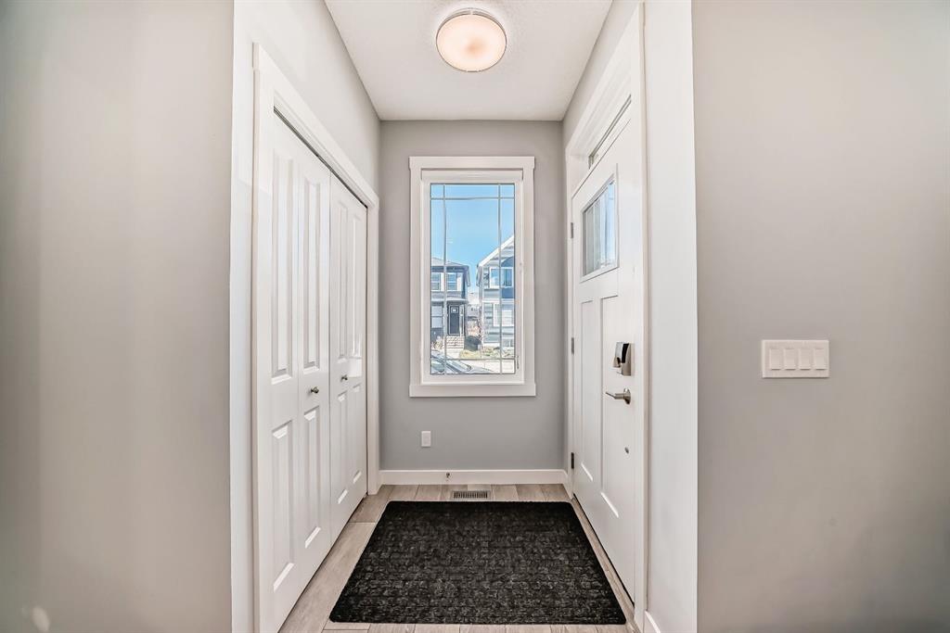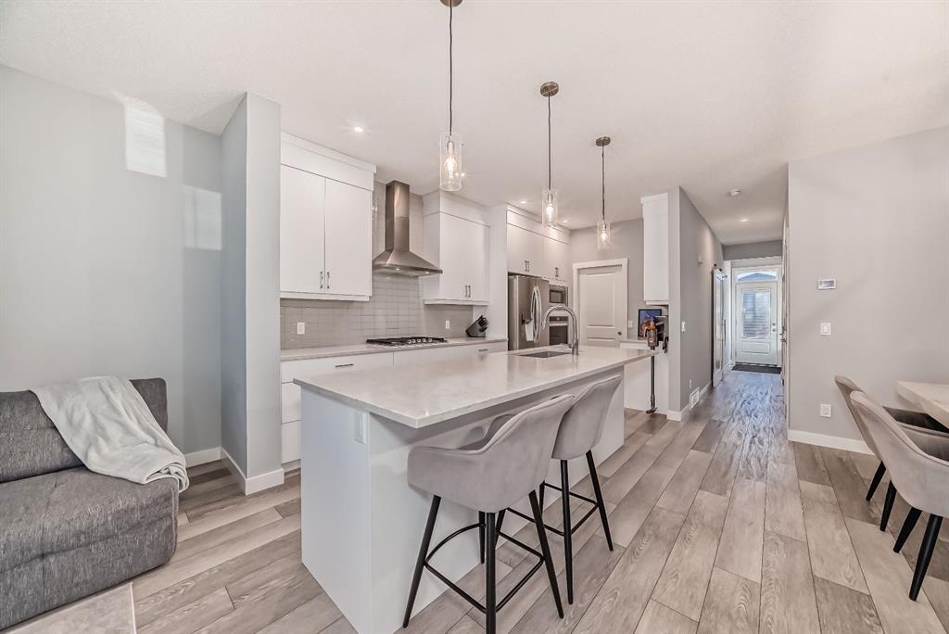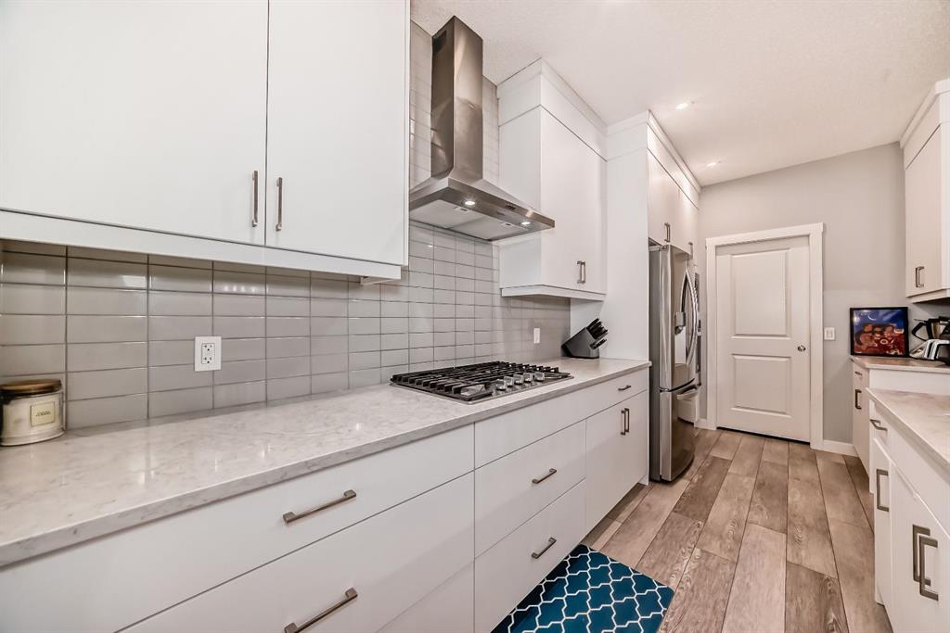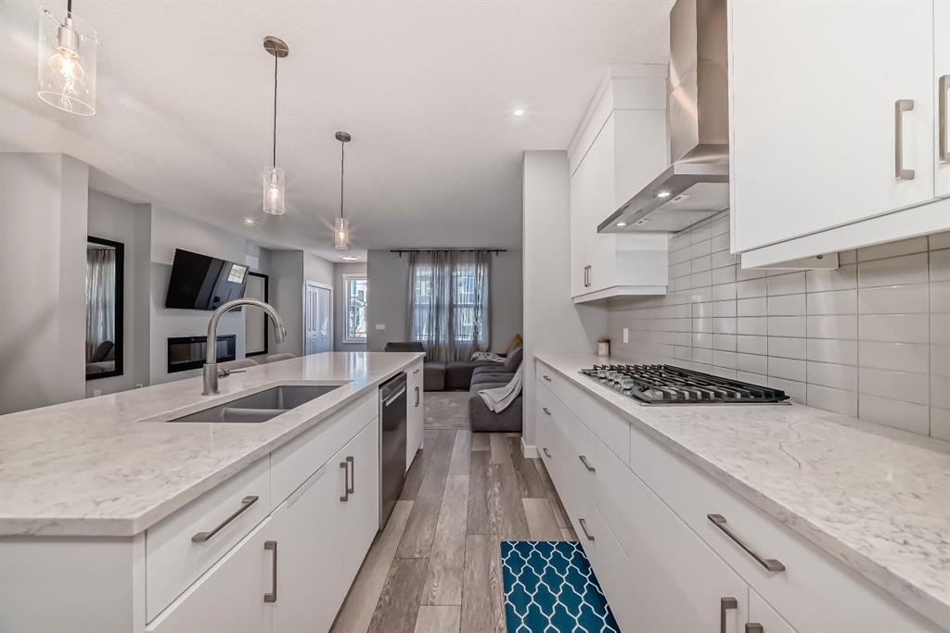161 Seton Villas SE, Calgary, Alberta, T3M 3L8
$ 789,988
Mortgage Calculator
Total Monthly Payment: Calculate Now
4
Bed
3
Full Bath
1955
SqFt
$404
/ SqFt
-
Neighbourhood:
South East
Type
Residential
MLS® #:
A2177485
Year Built:
2022
Days on Market:
15
Schedule Your Appointment
Description
An incredible opportunity to own this home in the desirable community of Seton. This home is situated on a bright and sunny lot with a west-facing LANDSCAPED BACKYARD WITH GARAGE . Home has 3 bedrooms, 2.5 bathrooms and two living spaces plus LEGAL BASEMENT SUITE. Built by award-winning Brookfield Residential, the Oxford model is a stunning home offering nearly 2,000 square feet of living space on the upper floor alone. Open concept main floor boasts 9 ft. ceilings and extended height cabinets and a large island with an upgraded gourmet kitchen package. Luxurious and resilient LVP and tile flooring flow throughout the main level, making it perfect for those with children and pets. The main floor features a generous living room complete with an electric fireplace with plenty of natural light. Completing the main level is a main floor office/flex room, full walk-in pantry, 2 pc powder room and a side entry with access to the lower level. Enjoy the luxury of this large primary bedroom and a beautiful ensuite bathroom with dual sinks and a walk-in tiled shower. A central bonus room makes for the perfect space for the family movie nights. 2 additional bedrooms, a full bathroom and upper-level laundry room complete the upper level. The basement has 9' seilings as well . This home is like new and comes with Alberta New Home Warranty! Located close to the Seton Commercial District, South Health Campus, high school, world's largest YMCA, and future LRT Park n' Ride; this community has everything you need. **Please take a look at 3D tour and call your favourite realtor now

