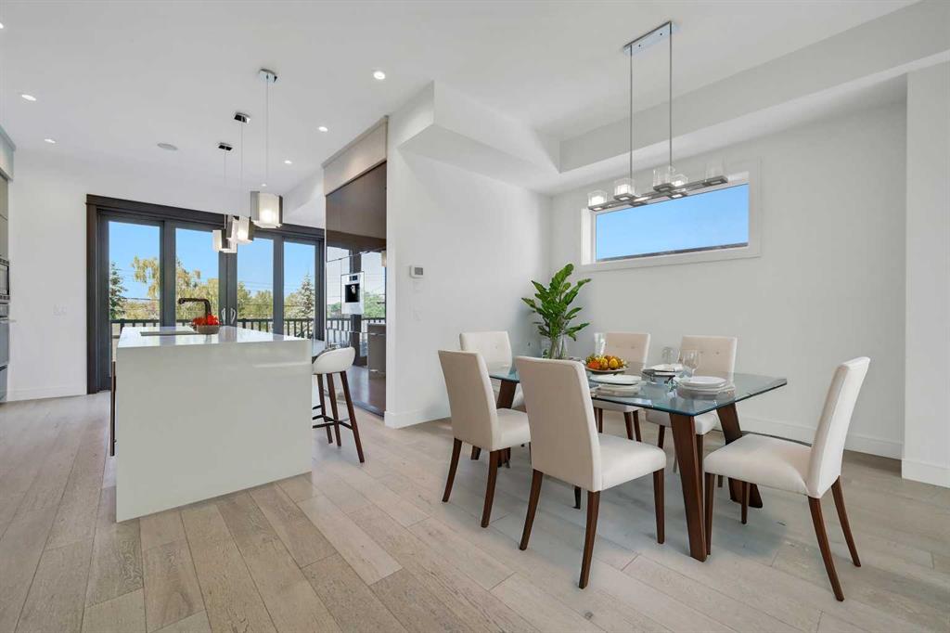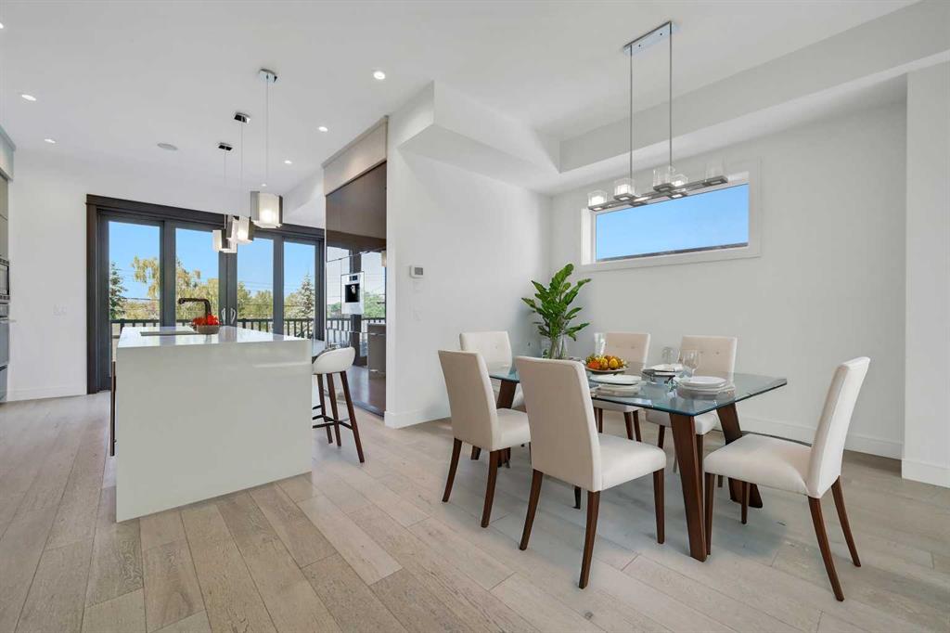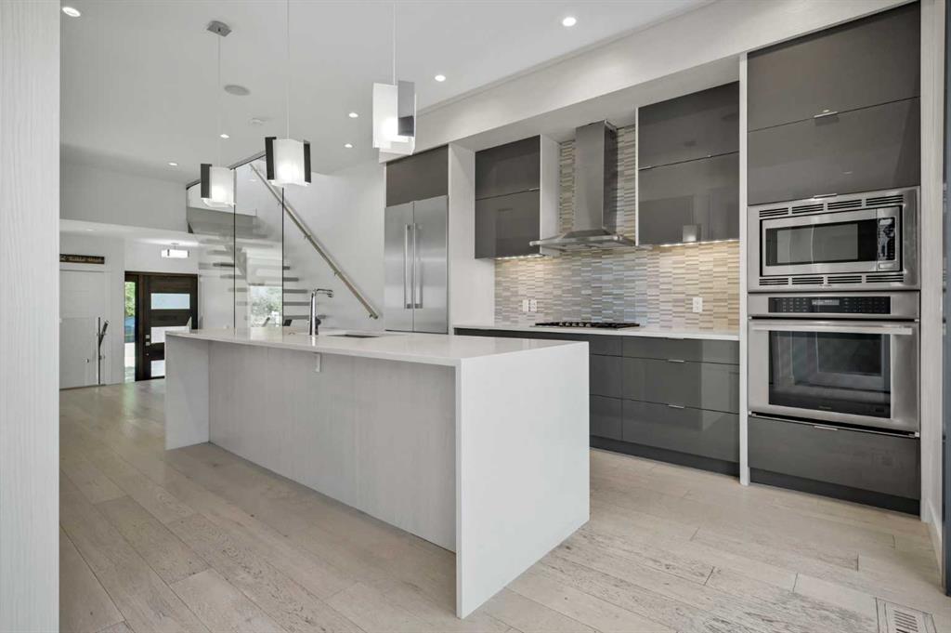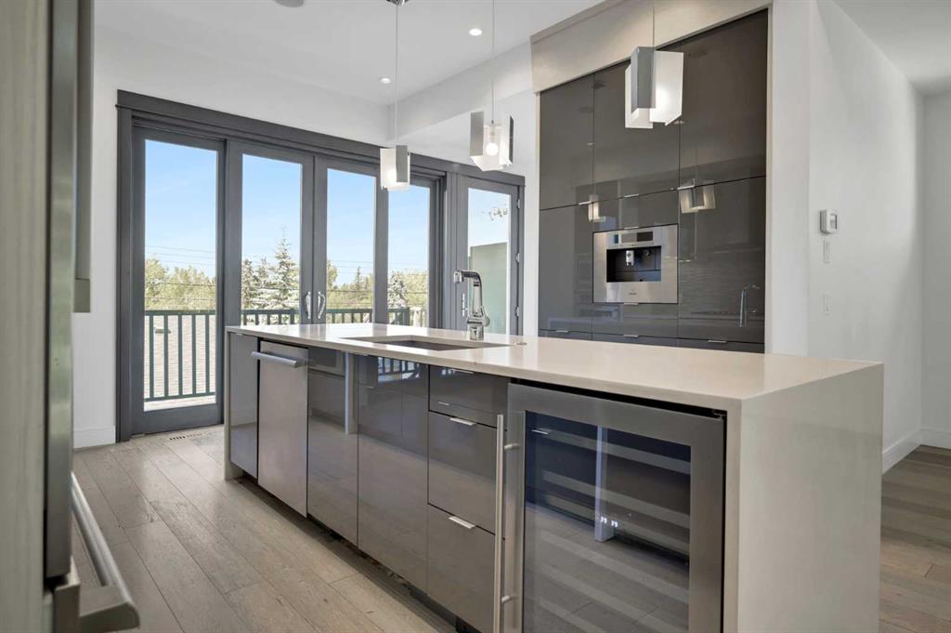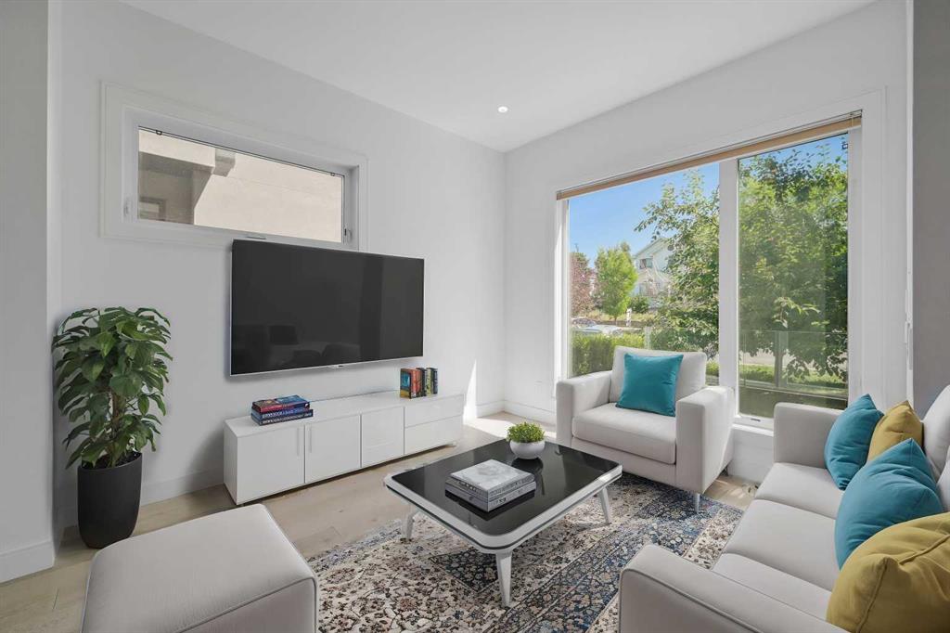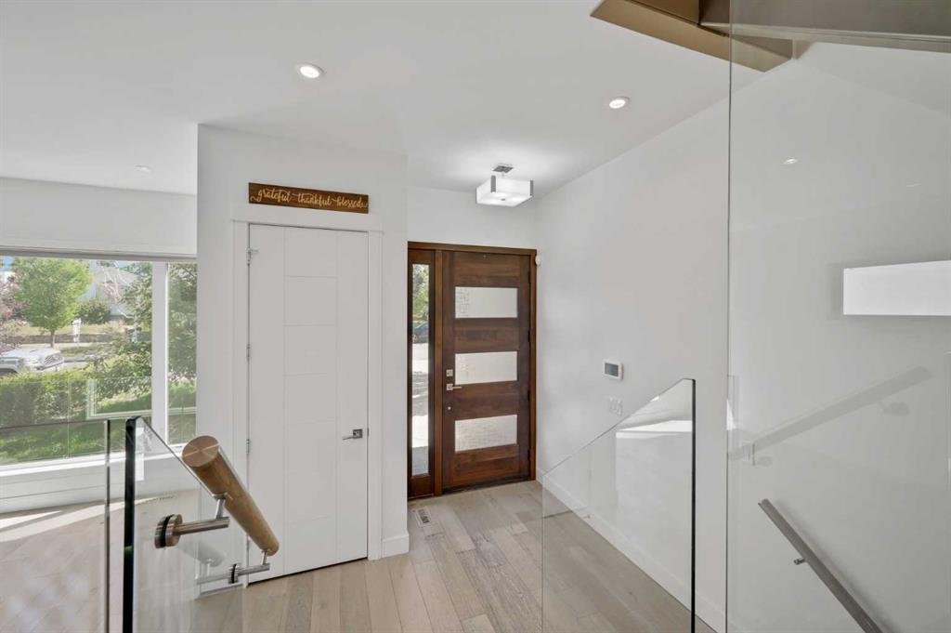2505 21 Street SW, Calgary, Alberta, T2T 5A9
$ 999,900
Mortgage Calculator
Total Monthly Payment: Calculate Now
4
Bed
3
Full Bath
2257
SqFt
$443
/ SqFt
-
Neighbourhood:
South West
Type
Residential
MLS® #:
A2177607
Year Built:
2013
Days on Market:
15
Schedule Your Appointment
Description
An inner city lifestyle infill like no other! Step away from cookie-cutter with this intelligently designed and completely original take on modern open concept living in Calgary. Panoramic mountain views! This unique layout allows for the square footage of a 3 storey home but in a less stair-heavy design. Built well above the standard building code and loaded with premium built-ins, extras, & features. Soaring 14’ & 10' ceilings with wide plank white oak hardwood floors. Exciting sunken living room design element & focal point steel beam open riser staircases clad in 10 mm glass panels. Entertainer’s dream kitchen with deluxe stainless steel appliances, quartz waterfall edge island & perimeter countertops, high gloss cabinetry, & built-in coffee maker. Upper level private master retreat with stunning vaulted ceiling & overhead skylight. Adjacent den/home office flex space. Incredible walk-in closet with built-ins. Spa inspired 5pc ensuite including separate deep soaker tub, 10 mil glass shower, in-floor heating, & dual vanity. Very unique separate split level off the main floor which is home to 3 more bedrooms & 2 full bathrooms including 1 ensuite. Lower basement level with huge media room with full length built-in & full bar with wine/beverage cooler. Many upgrades & extras including in-floor heating in bathrooms, 2 central A/C units, over-spec party wall construction, 18 foot tall concrete foundation wall, flat painted ceilings throughout, & multiple outdoor living spaces including large rear deck off the kitchen with sunny west exposure. Offering both city and mountain views! Full walkout lower level with separate entrance has the potential to be an easy separate rental unit conversion. Oversized double detached garage. The total package inner city lifestyle home for those looking for something unique!

