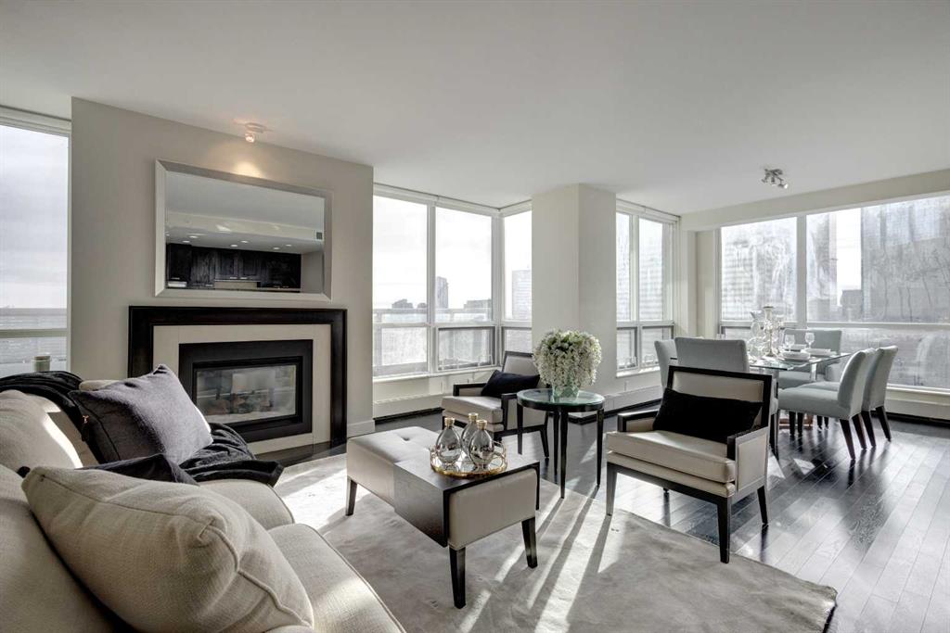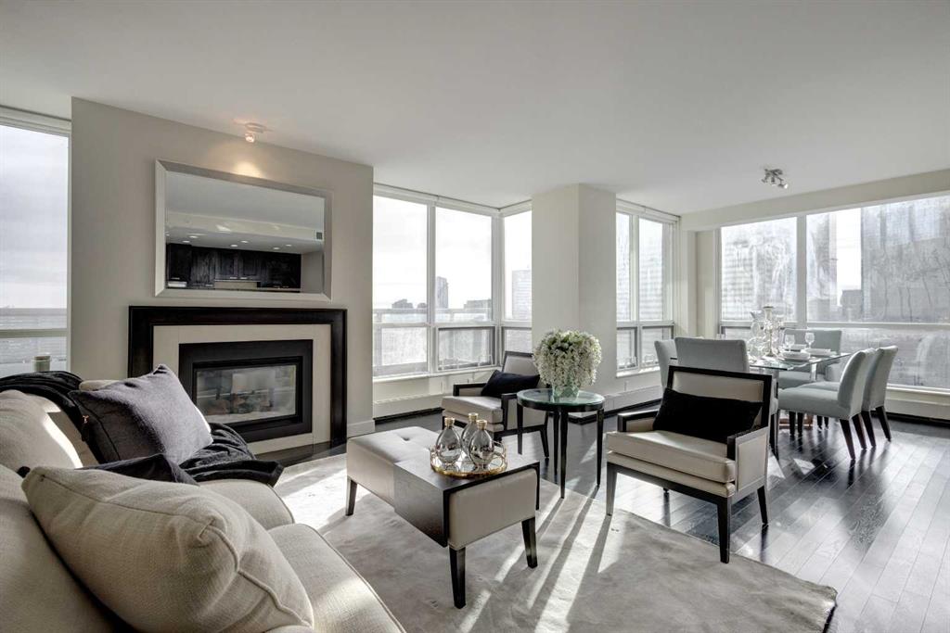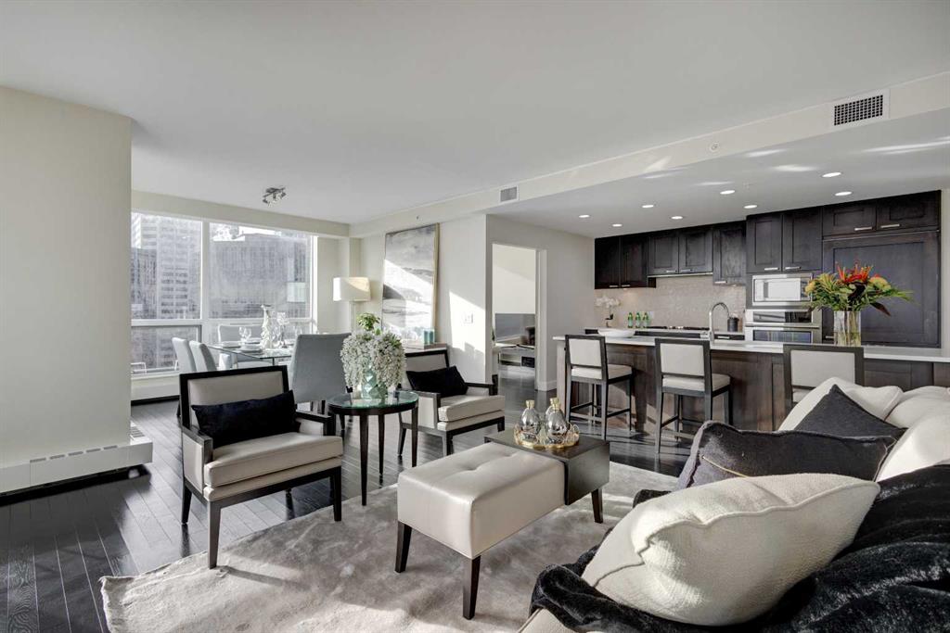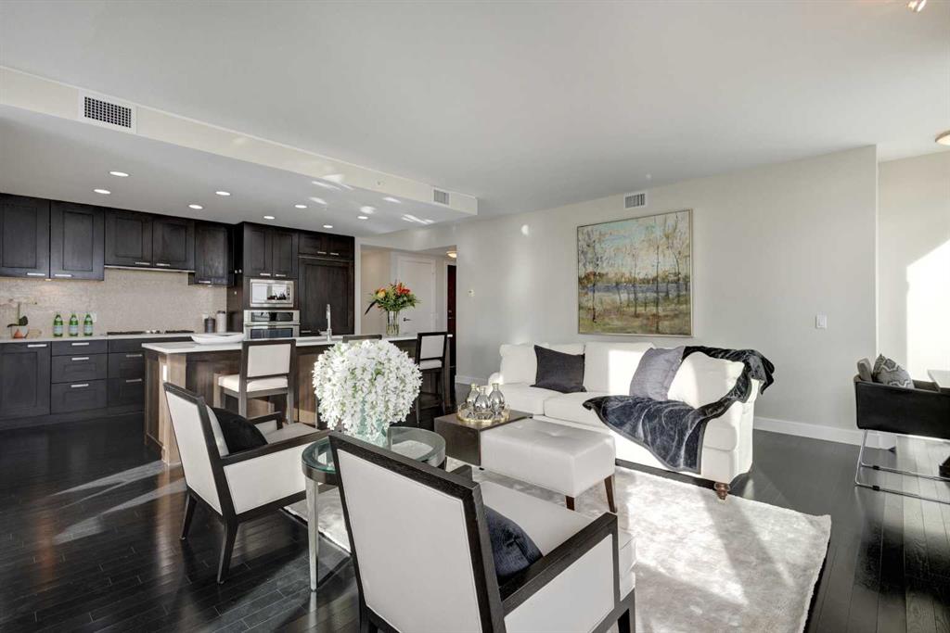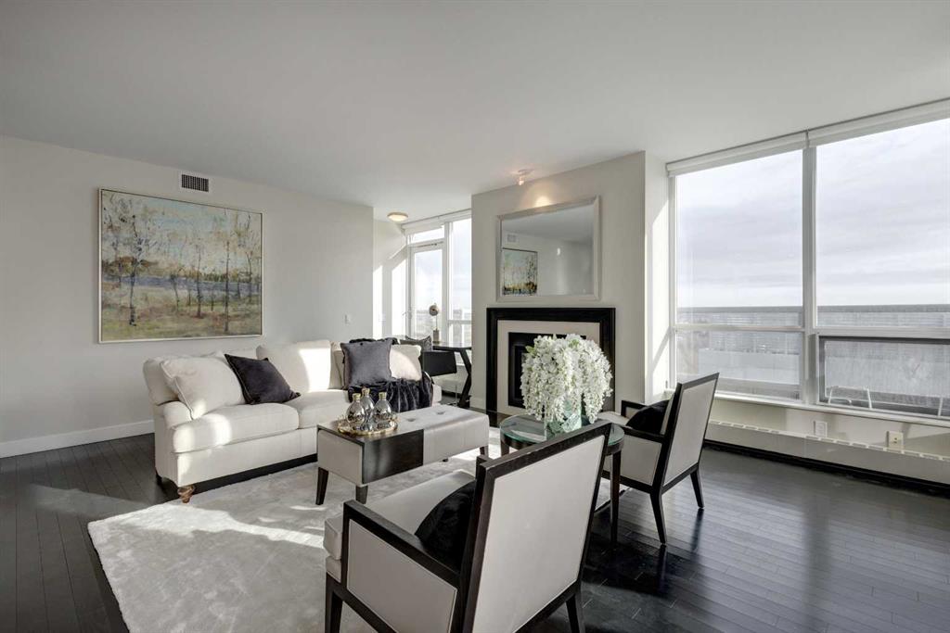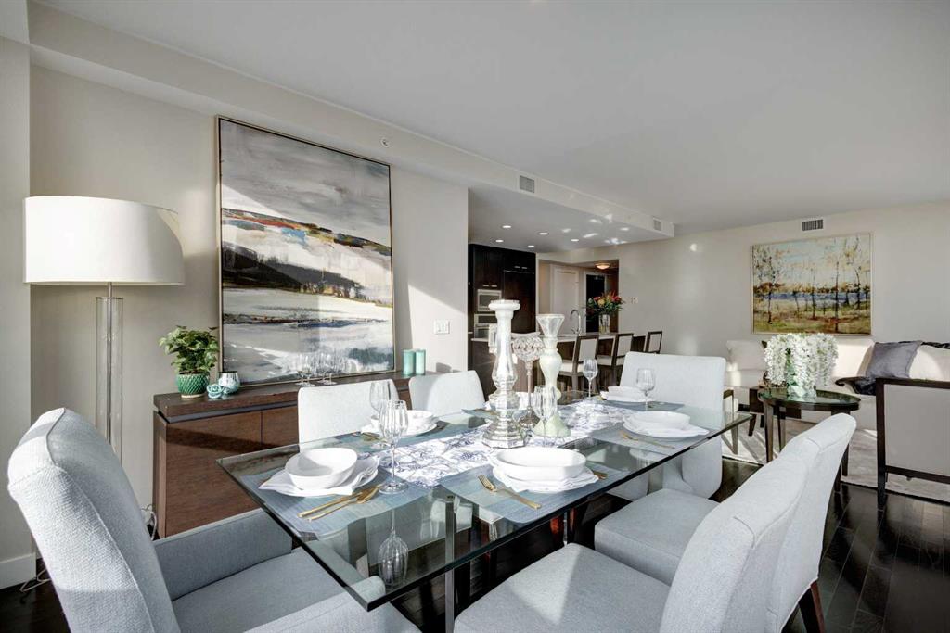2113, 222 Riverfront Avenue SW, Calgary, Alberta, T2P 4V9
$ 788,000
Mortgage Calculator
Total Monthly Payment: Calculate Now
2
Bed
2
Full Bath
1340
SqFt
$588
/ SqFt
-
Neighbourhood:
South West
Type
Residential
MLS® #:
A2177624
Year Built:
2012
Days on Market:
12
Schedule Your Appointment
Description
Breathtaking views of downtown, the bow River and Center Street Lions Bridge, from 21st floor Oasis in Waterfront tower A. Beautiful 2 bedroom plus den sub-penthouse, spanning entire South East corner of Waterfront. Open floor plan and floor to ceiling windows allow for maximum light in all rooms. Whether your a budding chef or just like to have a place to unwind at the end of the day, this kitchen is large and inviting. Gas top range, wine fridge, built in oven and large quartz island means everything is at your fingertips. Engage with family and guests seamlessly from dinning area and living room. Imagine spending winter months in front of a cozy gas fireplace and having heated underground parking! A hybrid work from home model is made convenient with a separate den that can easily be sectioned off from kitchen with the sliding door. Primary suite completely separate from living area with large ensuite and walk in closet. Enjoy the views with two balconies and reimangine your outdoor living space. Second bedroom with two closets and huge window facing south. Additional 3 piece bathroom with large walkin shower, great for guests! Unwind at the end of your day with a workout in the onsite gym and a soak in the hot tub. Need more space to host friends, family maybe even your work team, large common space available for booking directly next to lobby. Living at Waterfront in truly a lifestyle. Once you step outside your options for shopping, eating and walking are endless. Enjoy the many restaurants within a 5 minute walk and the new Downtown grocery market at East Village. PET FRIENDLY building with so many places to walk your dog, there's even an off leash park a 15 min walk from your front door!! Freshly painted and furnished means move-in ready.

