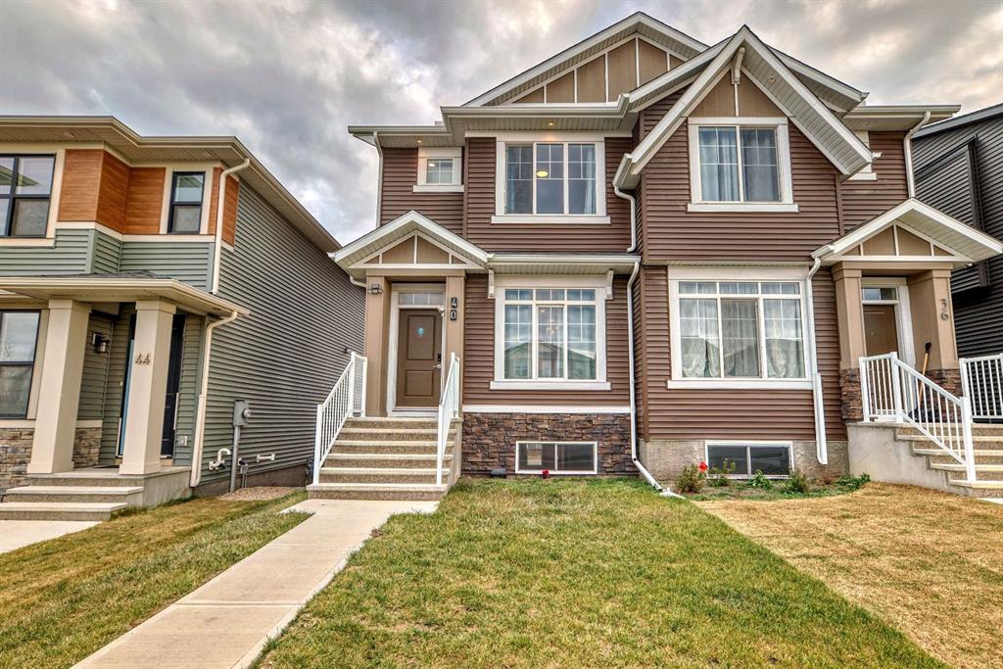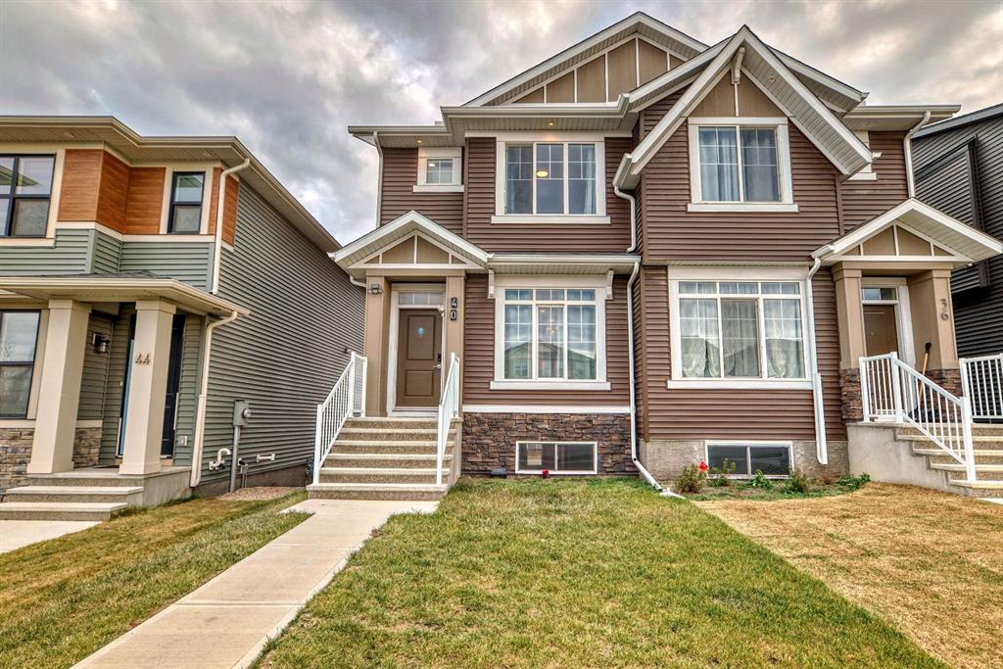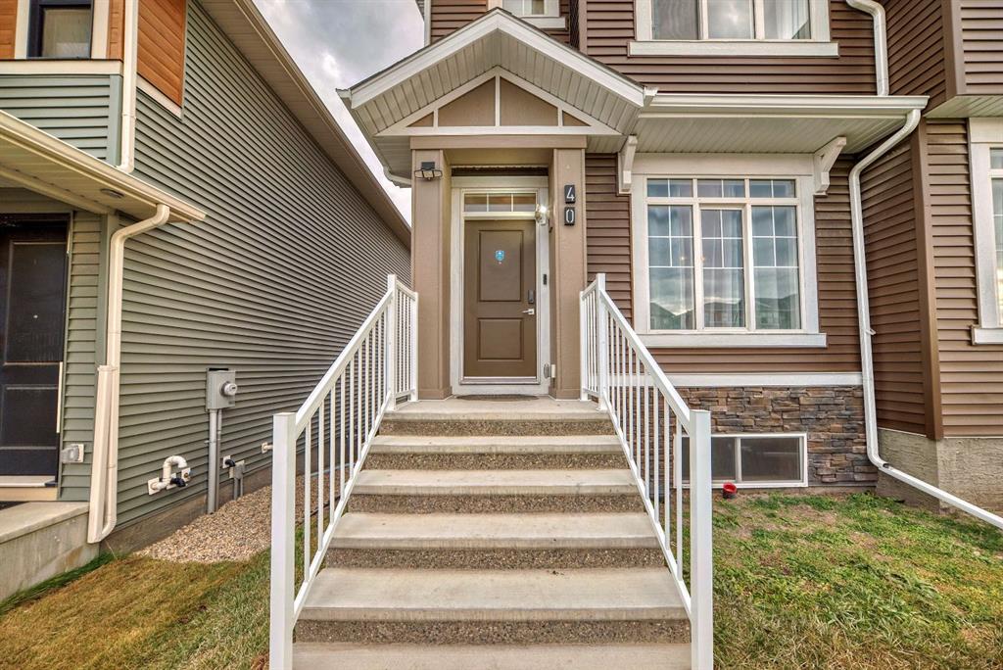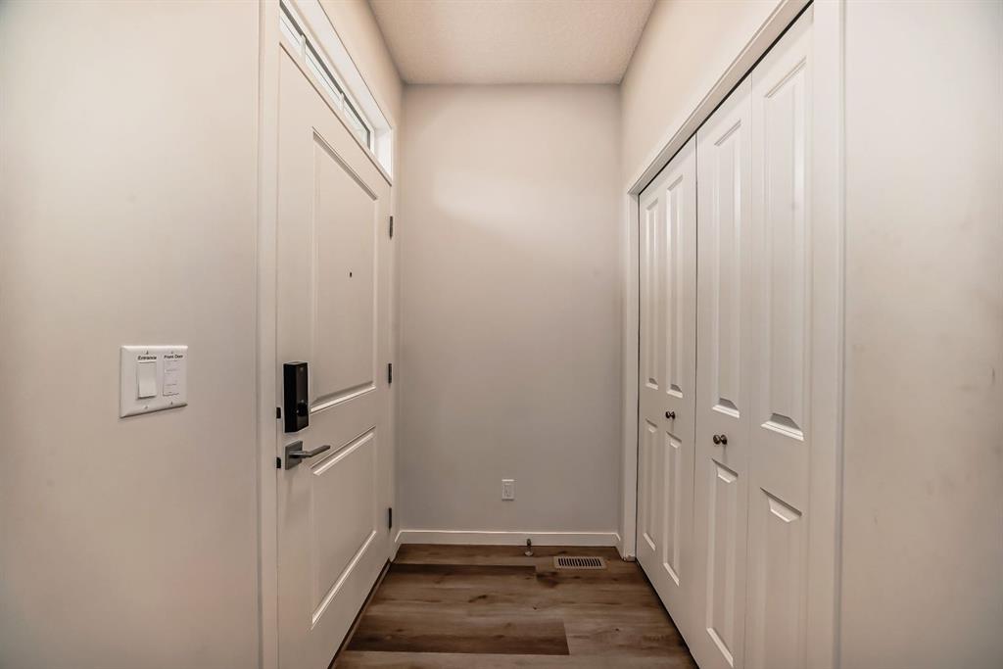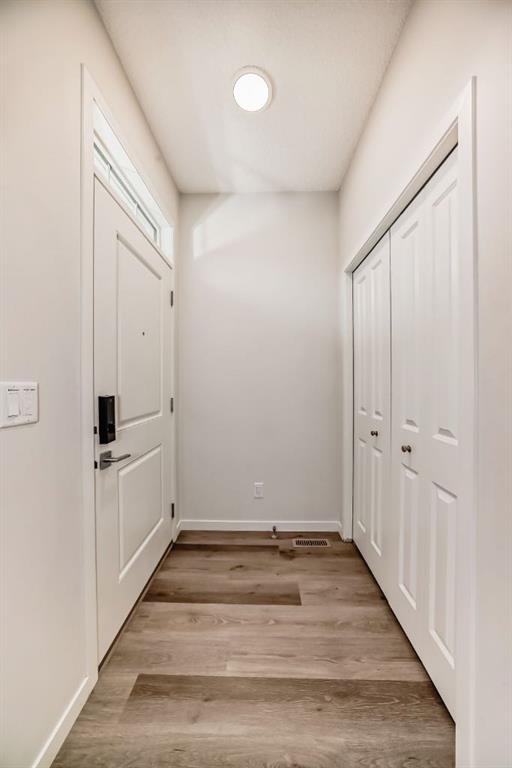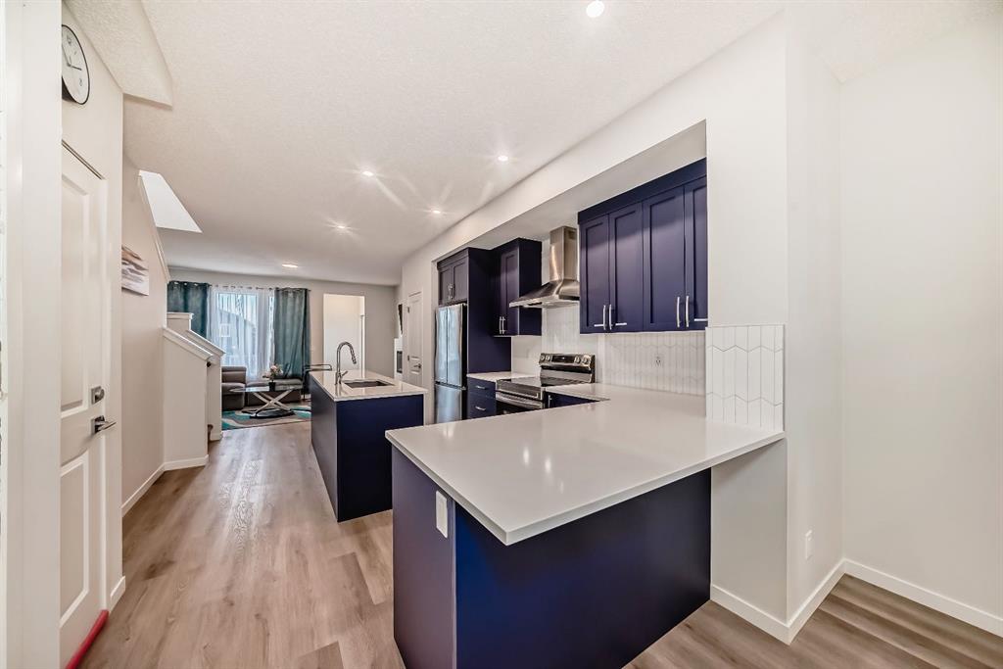40 Edith Gate NW, Calgary, Alberta, T3R1Z2
$ 599,999
Mortgage Calculator
Total Monthly Payment: Calculate Now
3
Bed
2
Full Bath
1417
SqFt
$423
/ SqFt
-
Neighbourhood:
North West
Type
Residential
MLS® #:
A2177642
Year Built:
2022
Days on Market:
14
Schedule Your Appointment
Description
Welcome to this beautiful 3-bedroom, 2.5-bath duplex in the prestigious Glacier Ridge community. This home has it all – from its spacious, open main floor to the large galley-style kitchen perfect for cooking and entertaining. The upper level features a generous owner's bedroom with a luxurious 4-piece ensuite, including his & hers sinks, and two cozy secondary bedrooms.This home features a state-of-the-art centralized air conditioning system, ensuring year-round comfort with consistent, cool temperatures throughout every room." What makes this home even more special? It’s located in Glacier Ridge, a rare new community in Northwest Calgary that combines modern living with a nostalgic charm. Plus, it's just a short drive from all your favorite spots and everyday conveniences. The home also includes an unfinished walkout basement with rough-in for your future development – a perfect opportunity to create extra living space, a home gym, or even rent it out for extra income. The possibilities are endless! With sleek finishes, recessed lighting, and a bright, airy design, this brand-new home offers both style and comfort. Whether you're hosting friends or relaxing in your personal retreat, this home is the perfect place to make lasting memories. Don't wait – schedule a showing today and see for yourself!

