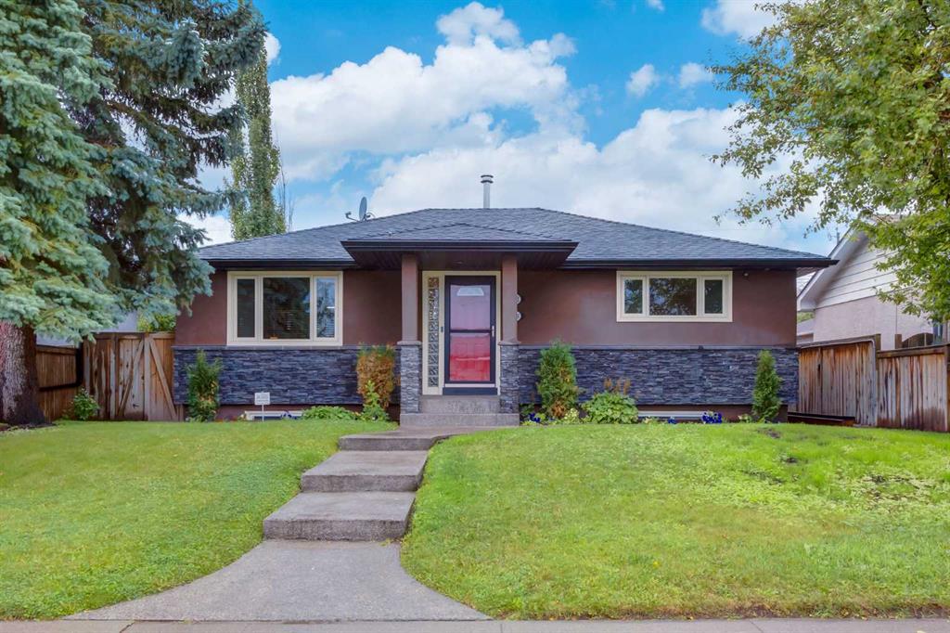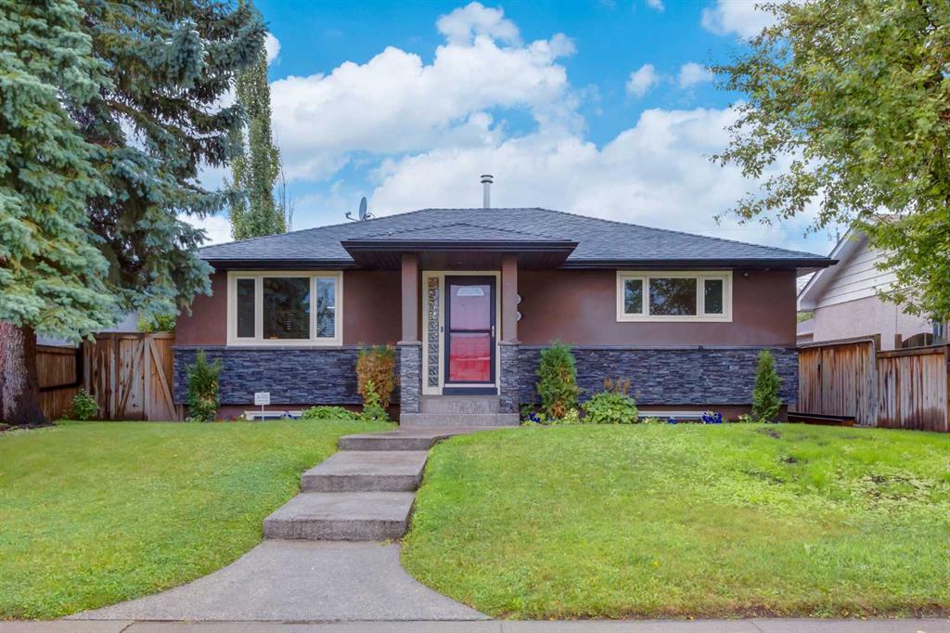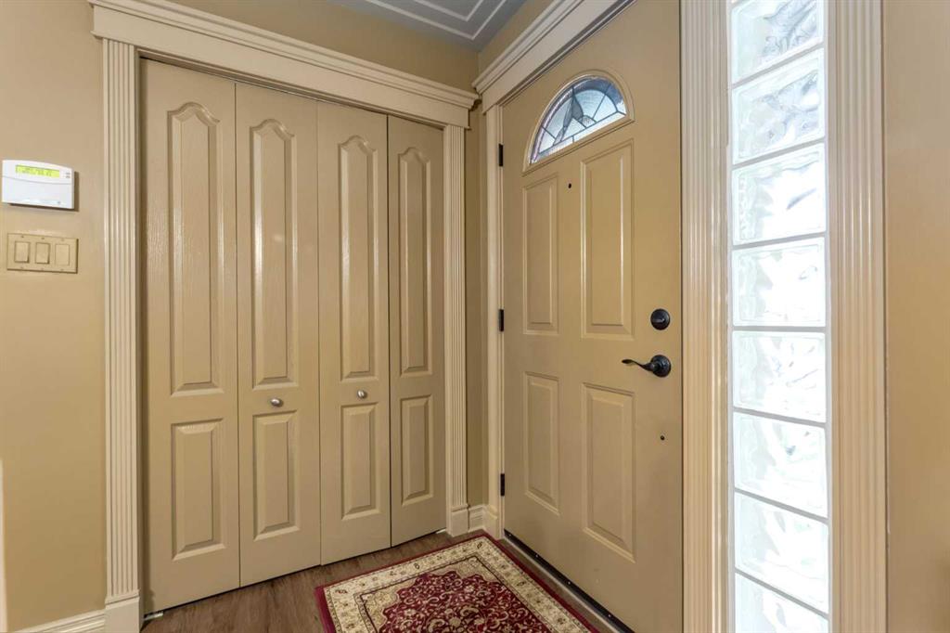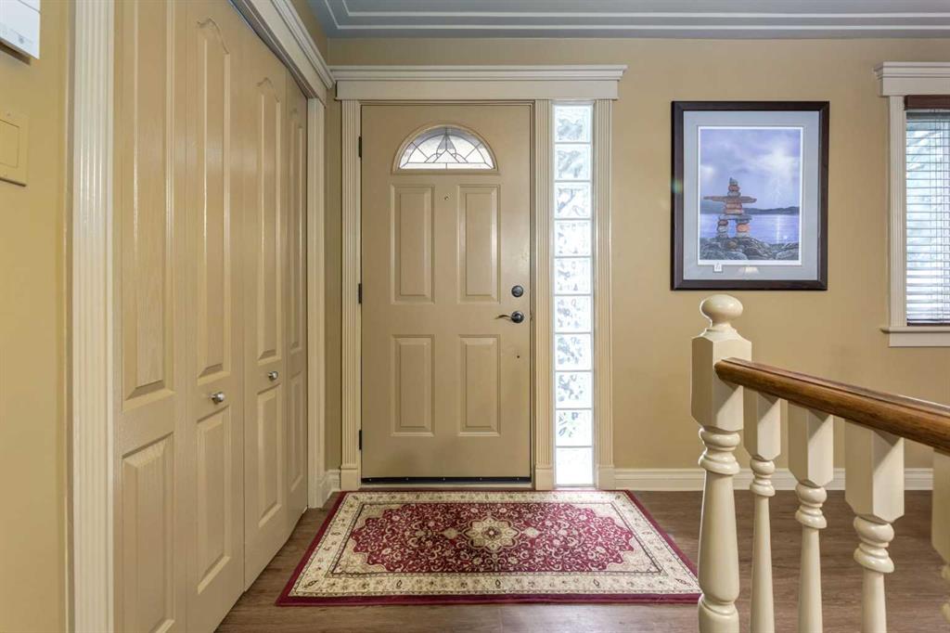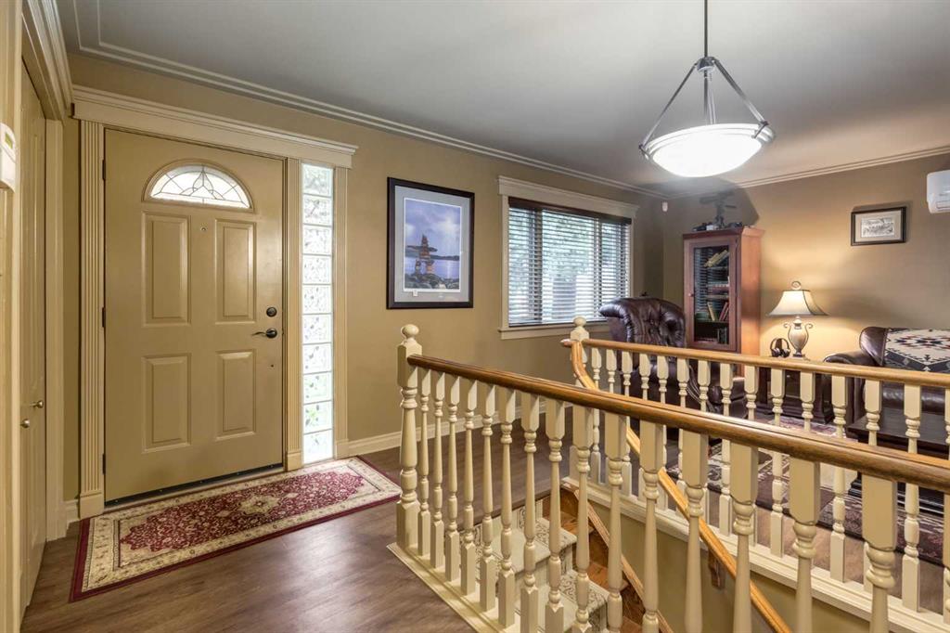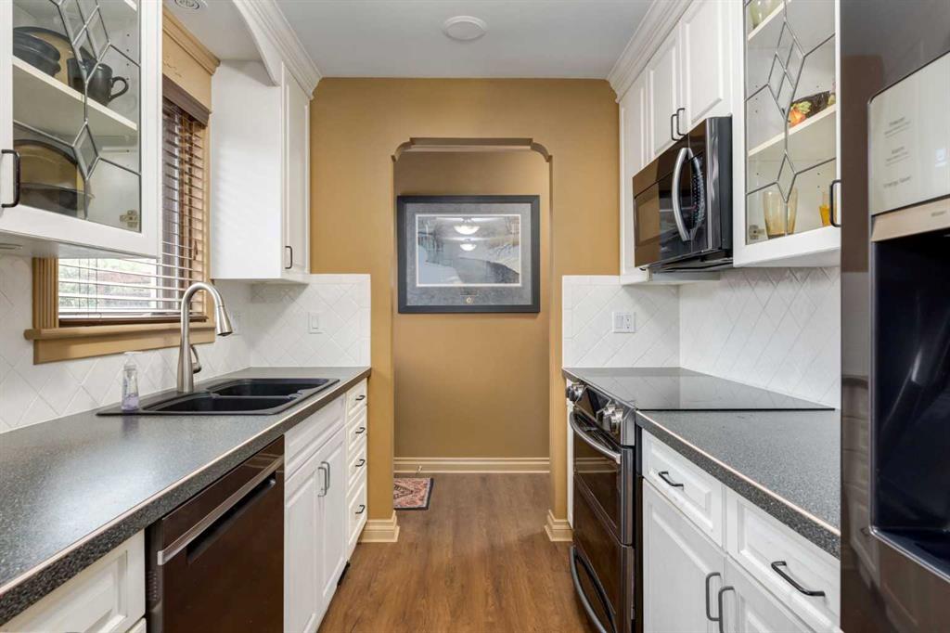2211 45 Street SE, Calgary, Alberta, T2B 1K1
$ 698,000
Mortgage Calculator
Total Monthly Payment: Calculate Now
3
Bed
2
Full Bath
1057
SqFt
$660
/ SqFt
-
Neighbourhood:
South East
Type
Residential
MLS® #:
A2177655
Year Built:
1958
Days on Market:
14
Schedule Your Appointment
Description
Fantastic opportunity to live up and rent down while enjoying an amazing home. Beautiful bungalow with LEGAL Secondary Basement Suite and a rare triple detached garage (a dream for toys, workshop, hobbies) with high ceilings and overhead mezzanine for storage, heated slab with a boiler & overhead gas furnace, air lines throughout with an 80 gal. upright compressor and separate electrical panel. Additional suite/RV/boat parking on South side of garage with a privacy wall so that you can enjoy the fabulous yard. Gorgeous curb appeal! Main floor has two bedrooms, living (A/C heat pump for cooling upstairs), kitchen with white cabinetry (sleek appliances including double ovens) has access to West back yard with two tiered deck/hot tub, dining, 4-piece bath. Vinyl plank, hardwood and porcelain flooring throughout! The stairway to basement which has laundry (front load washer/dryer) and utility room/water softener & lots of storage is dedicated space for the main floor residents. BASEMENT SUITE with separate outside entrance is beautiful with living room, bedroom/walk-in closet, kitchen, 4-piece bathroom and convenient stacked washer/dryer. Yard is fully fenced and has shed & gravel dog area. Hot/cold taps on deck with drain for dog paws. CT cameras inside and out. Security system! Located minutes from downtown and with close proximity to all amenities, shopping, restaurants, schools, parks, transit, airport and all major transportation. Pride of ownership! Don't miss this opportunity to own and have some revenue at the same time, have a family member close to you or whatever suits!!

