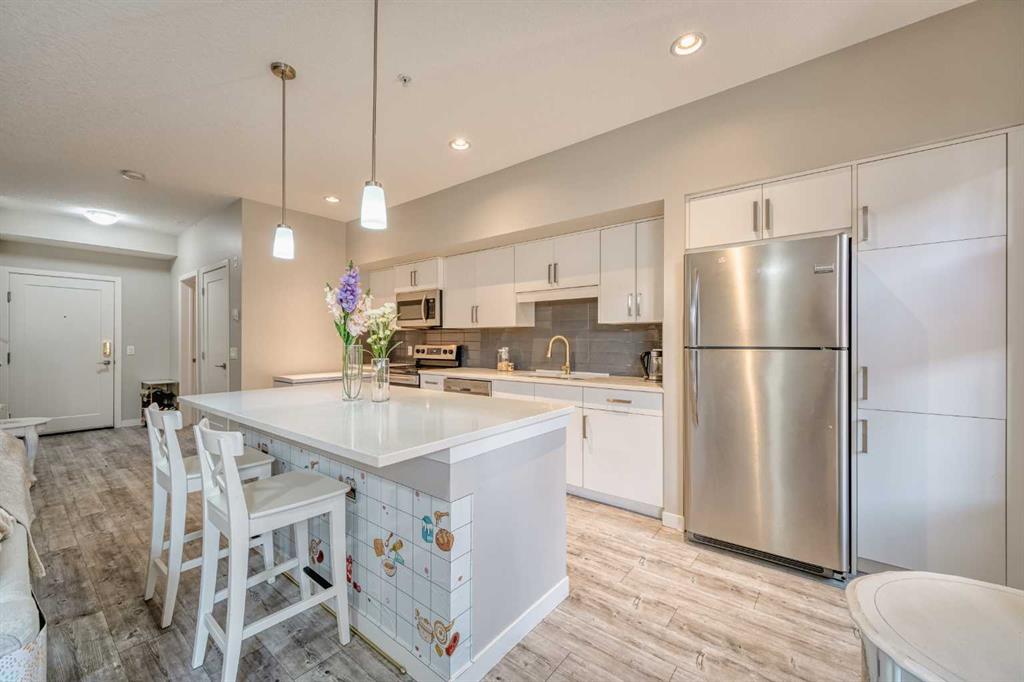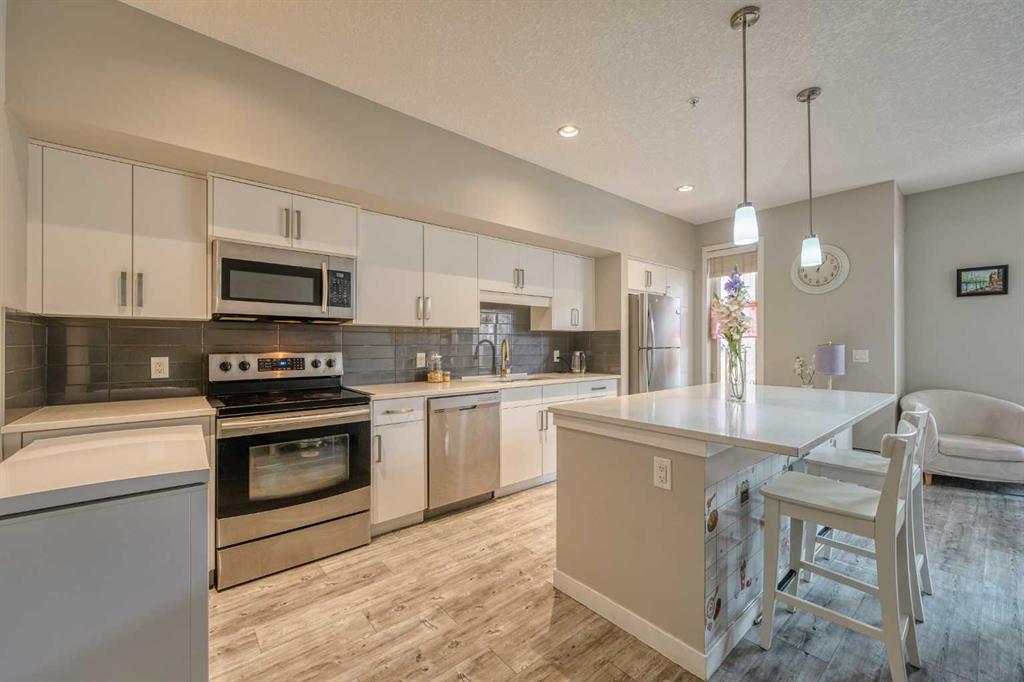220, 7 Westpark Common SW, Calgary, Alberta, T3H 0Y4
$ 445,000
Mortgage Calculator
Total Monthly Payment: Calculate Now
2
Bed
2
Full Bath
1122
SqFt
$396
/ SqFt
-
Neighbourhood:
South West
Type
Residential
MLS® #:
A2177750
Year Built:
2014
Days on Market:
12
Schedule Your Appointment
Description
LOCATION! LOCATION! LOCATION! Nested in the sought-after community of West Springs, this well-maintained 2 BEDS + 2.5 BATHS 2-storey unit offers you the living space and feel of a townhouse with the convenience and lifestyle of an apartment. As you enter, you will enjoy the welcoming foyer and the bright open concept living space blending the entertain area and the Dining area with 9’ ceiling and luxury vinyl plank throughout. The modern Kitchen features sleek white quartz countertops, stainless steel appliances, an oversized island and tons of cabinet space! The main floor also boasts a good-sized balcony, a 2-piece Bathroom and a laundry room with a stackable washer/dryer and extra storage space. NEW luxury vinyl plank flooring is installed on the stairs and upper level (2024). The spacious Primary bedroom is complete with a upgraded 5-piece ensuite (Soaker tub and Double vanity) and a walk-thru closets. A good-sized second Bedroom, a 4-piece Bathroom and a versatile Den with new light fixture complete the second level. The complex is steps away from a lot of urban amenities, including No Frills, Co-op, Shoppers Drug Mart, many trendy restaurants, your daily coffee shops and fitness centers. It is within walking distance to the bus stops and some of the best schools in Calgary (West Ridge School, West Spring School and St. Joan of Art School), within 5 minutes drive to LRT stations and within 15 minutes drive to downtown. It’s perfect for living in or renting out! Book a showing today before it’s gone!






