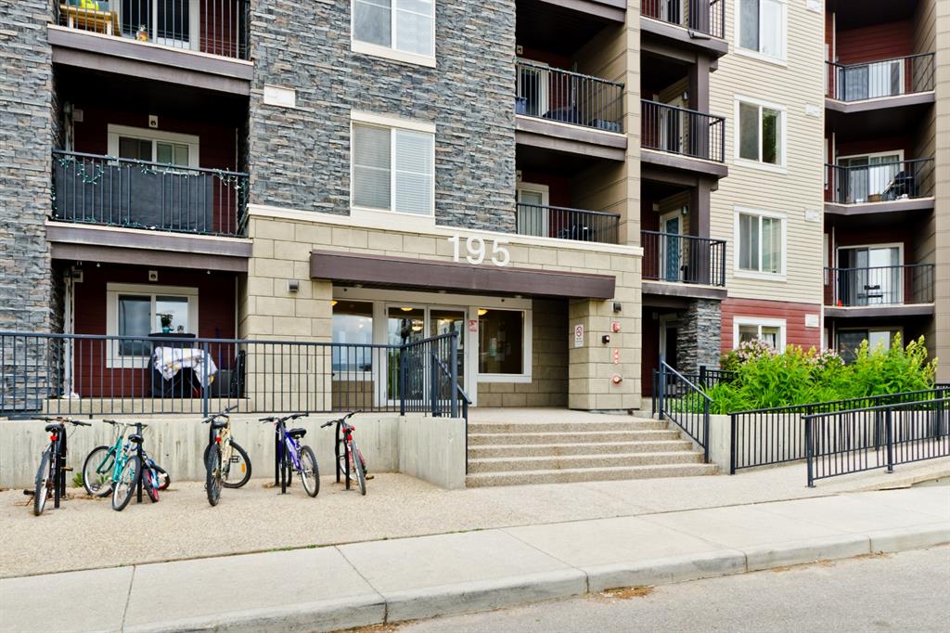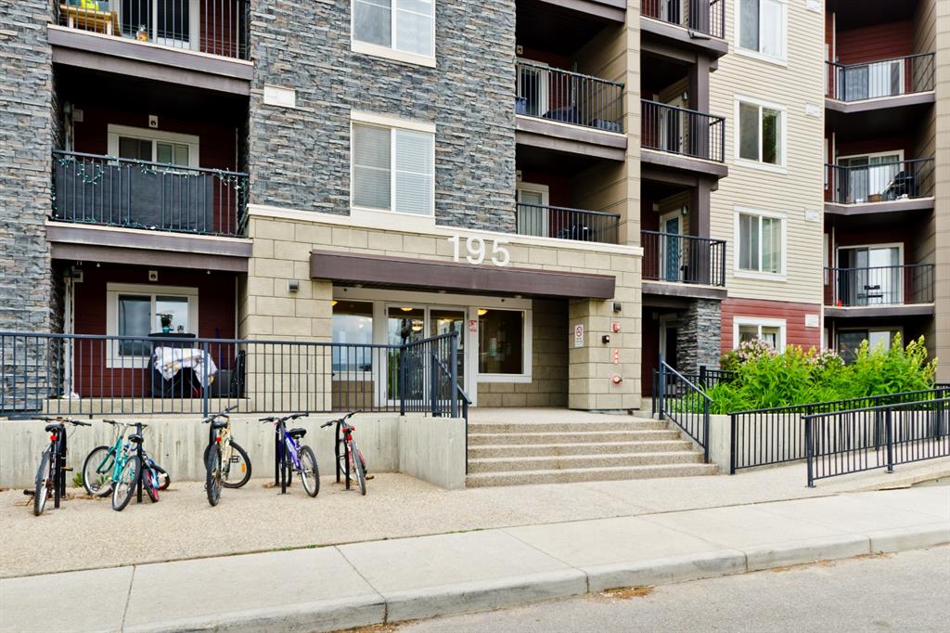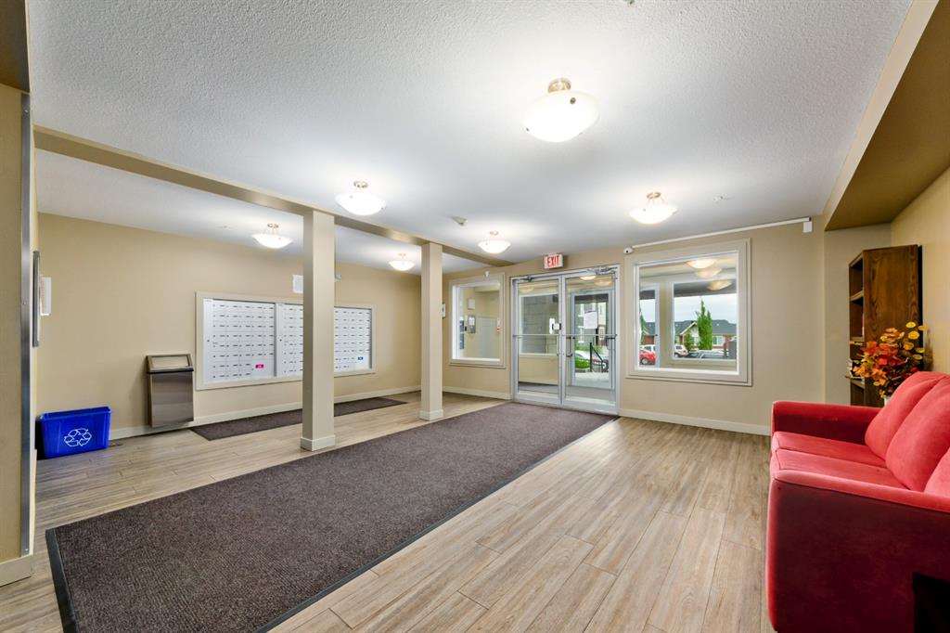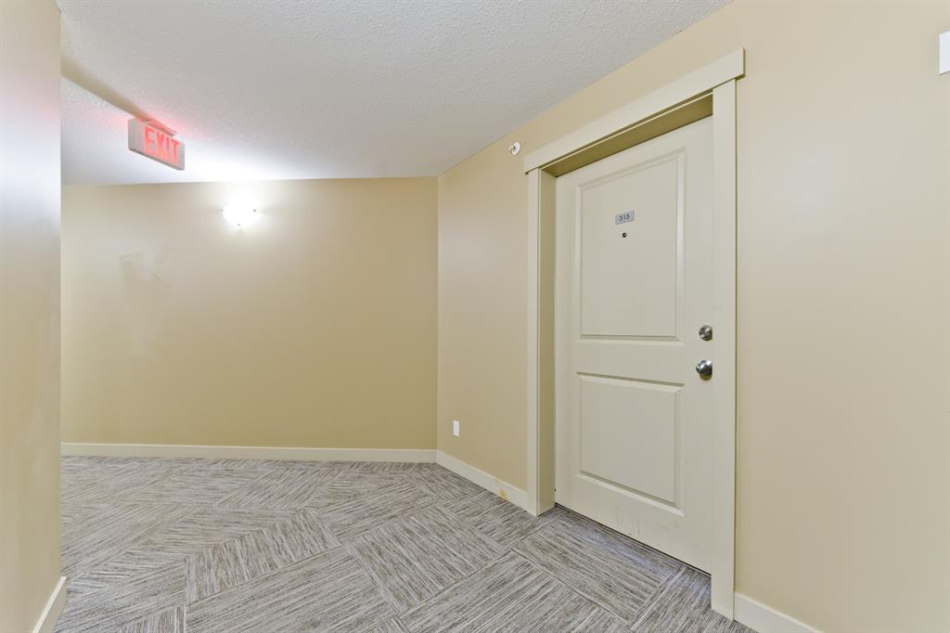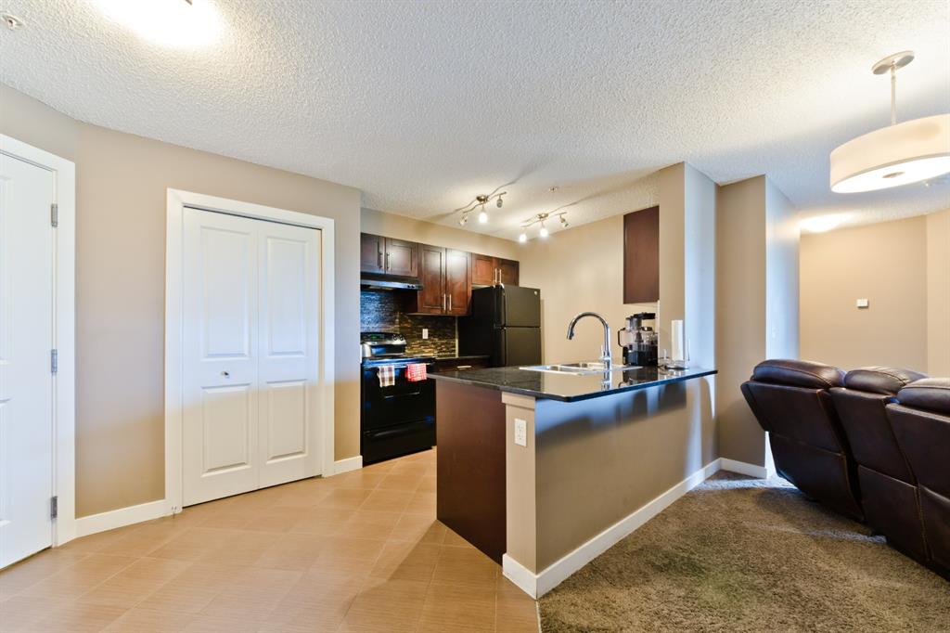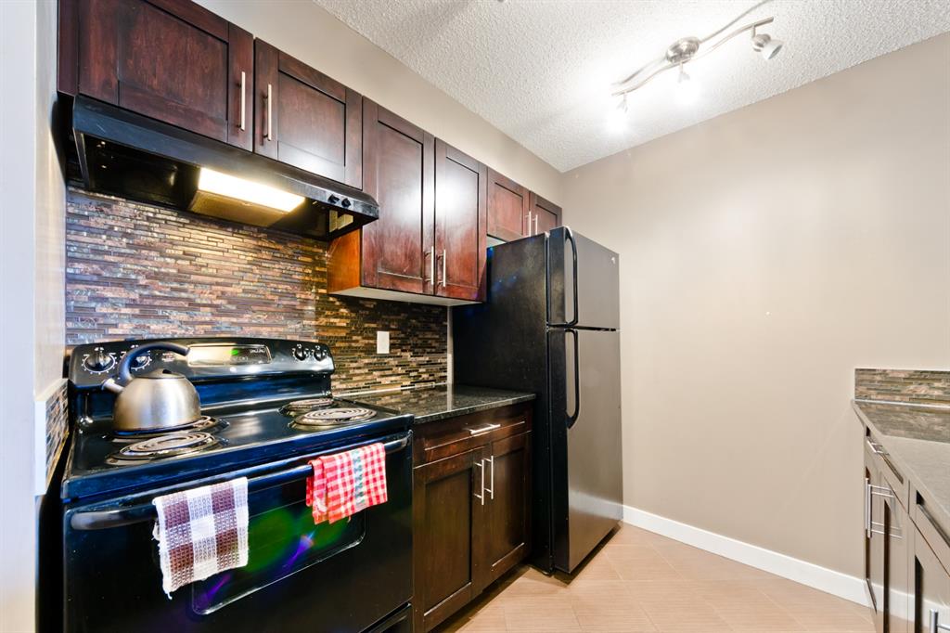313, 195 Kincora Glen Road NW, Calgary, Alberta, T3R 0S3
$ 293,000
Mortgage Calculator
Total Monthly Payment: Calculate Now
2
Bed
1
Full Bath
715
SqFt
$409
/ SqFt
-
Neighbourhood:
North West
Type
Residential
MLS® #:
A2177849
Year Built:
2014
Days on Market:
14
Schedule Your Appointment
Description
REDUCED TO SELL!!!. Welcome to this two-bedroom condo with an open concept floor plan welcomes you with its warmth as you step in, an incredible value for a first-time home buyer or savvy investor. Upgrades throughout with espresso-stained maple cabinets, granite counters in kitchen & bathroom. Ceramic tile & carpet flooring. Spacious living room with access to large covered deck. Bedrooms are of good size, 4 piece bath & in suite laundry. Close to amenities, Schools, bus service, Fire station, Police, shopping centers, Parks, Grocery stores near by (Walmart Just 4 mins walk), and ample of visitors parking. Easy get away via Shaganappi and Stoney Trail Don’t miss out on this opportunity

