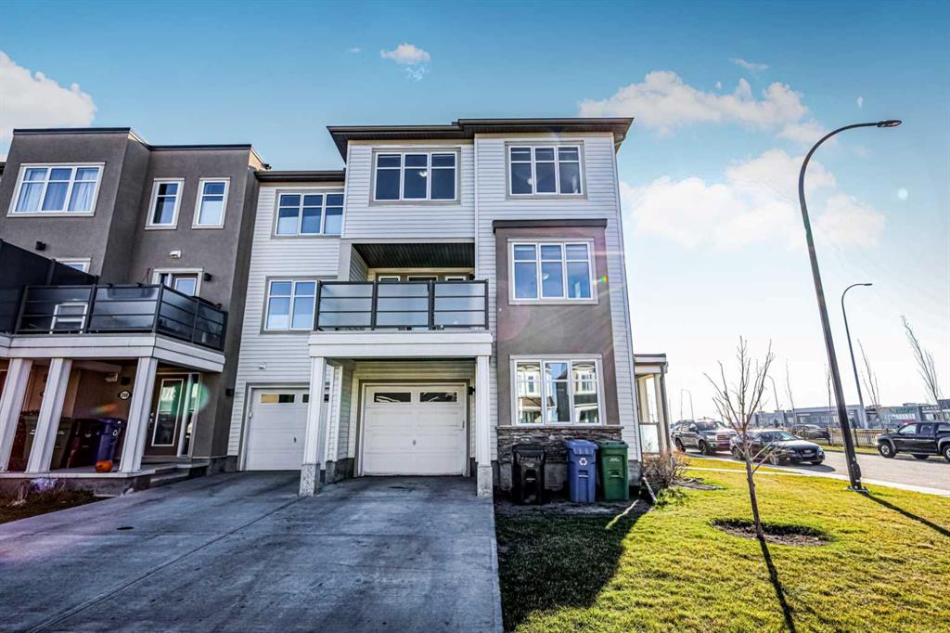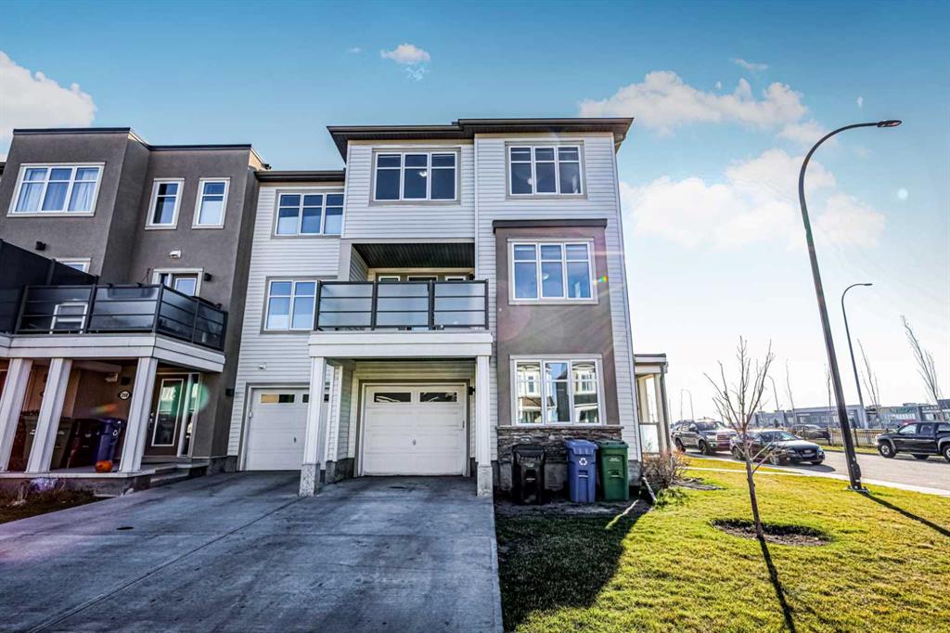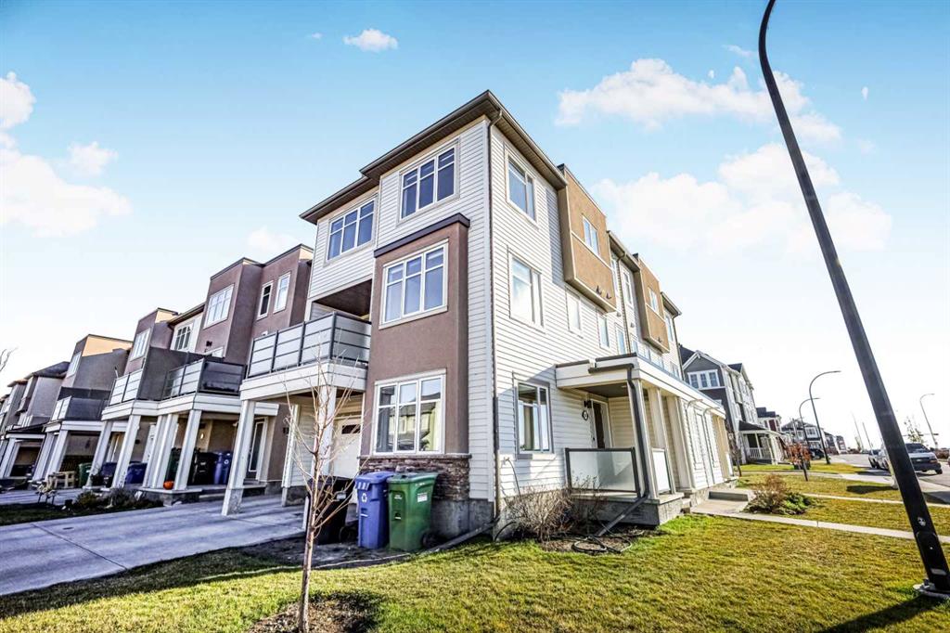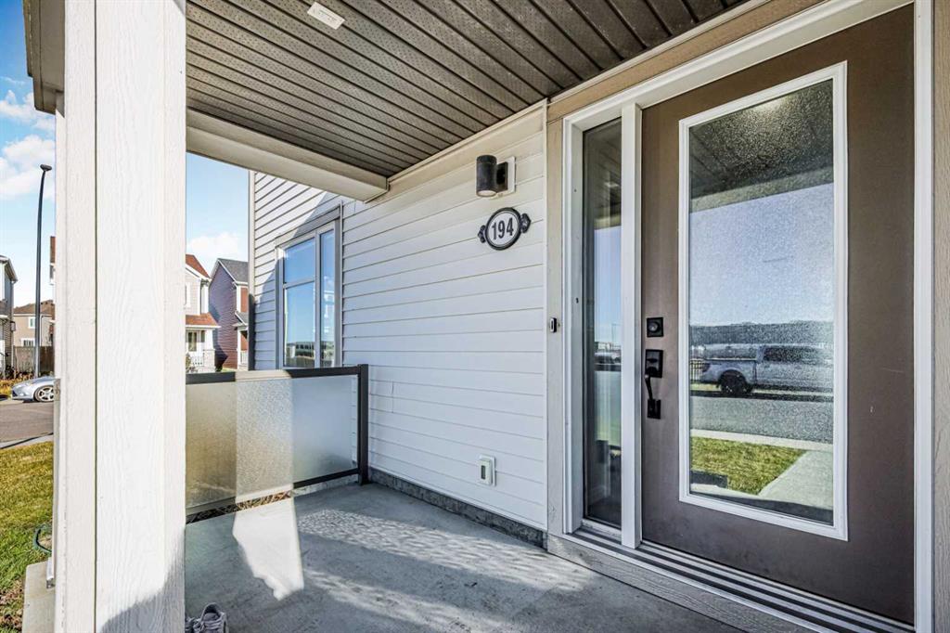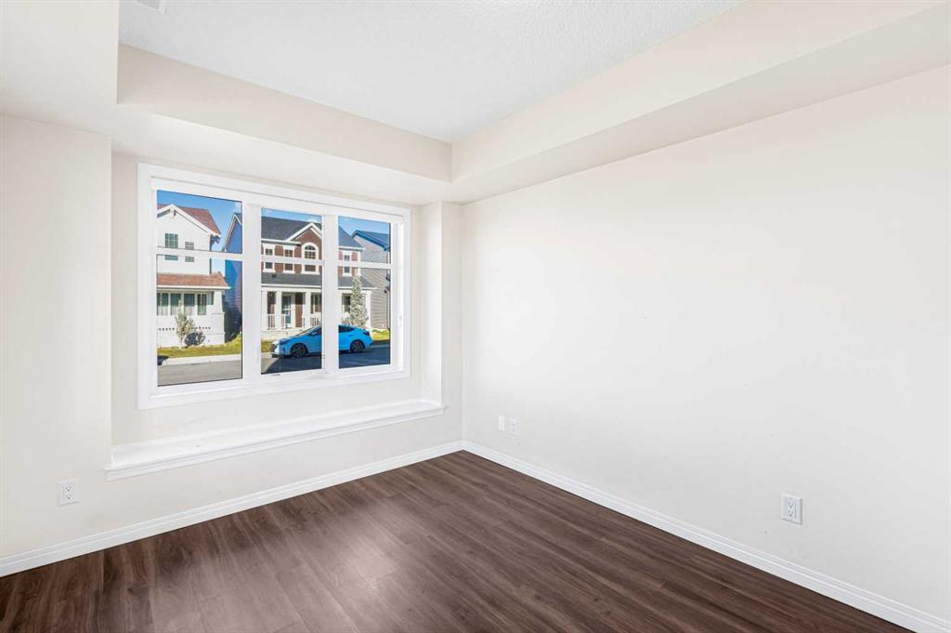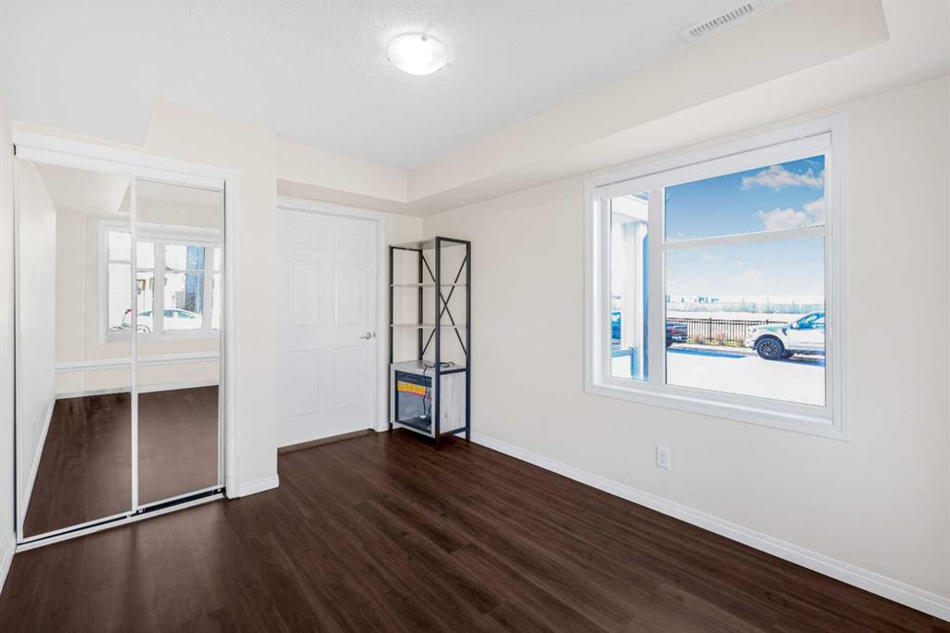194 Cityscape Common NE, Calgary, Alberta, T3N0N7
$ 429,000
Mortgage Calculator
Total Monthly Payment: Calculate Now
4
Bed
2
Full Bath
1484
SqFt
$289
/ SqFt
-
Neighbourhood:
North East
Type
Residential
MLS® #:
A2177931
Year Built:
2015
Days on Market:
12
Schedule Your Appointment
Description
Welcome to this breathtaking 4 bedroom, 2.5 bathroom corner townhouse, perfectly situated in a prime location, close to the Airport and all amenties! Enjoy the best of both world - tranquility and convenience. Key Features:* - 4 spacious bedrooms with large closets and plenty of natural light - 2.5 bathrooms, perfect for family or roommates - Attached garage with direct access - Corner unit with stunning west-facing views - High ceilings and large windows for an airy feel - Private balcony for outdoor entertaining and relaxation - Open concept living, dining, and kitchen area - No carpet throughout; stylish laminate flooring

