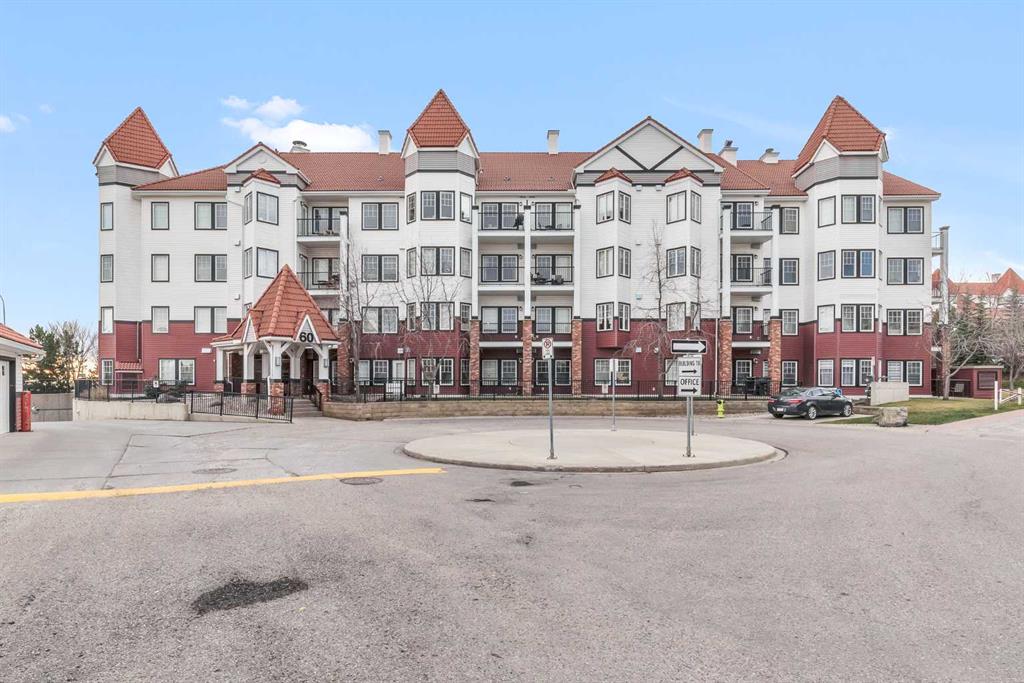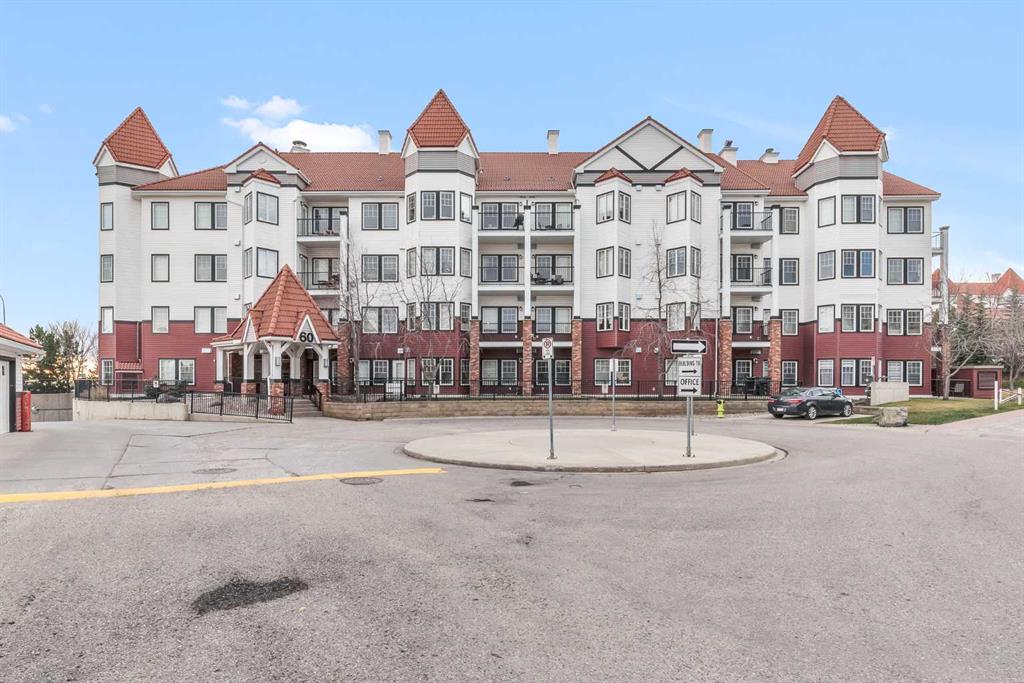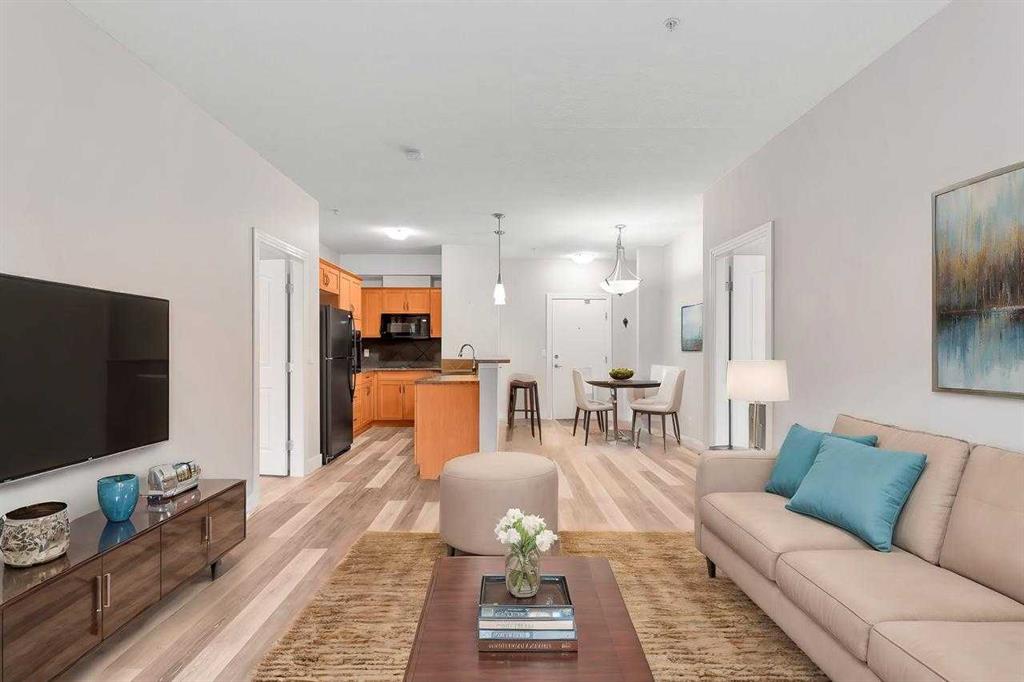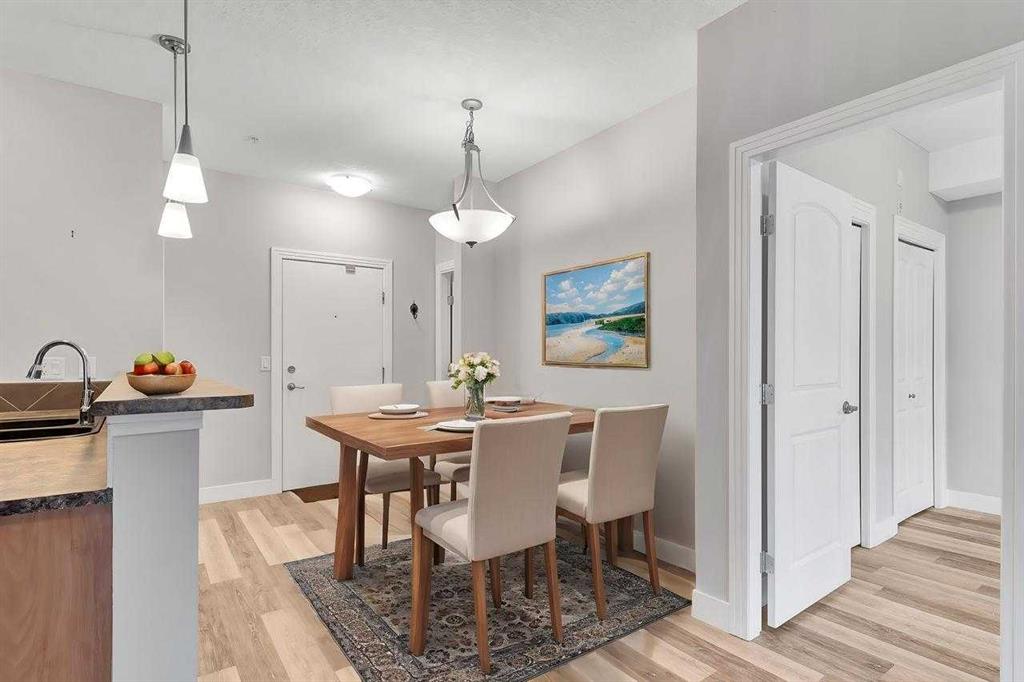343, 60 Royal Oak Plaza NW, Calgary, Alberta, T3G 0A7
$ 349,800
Mortgage Calculator
Total Monthly Payment: Calculate Now
2
Bed
2
Full Bath
772
SqFt
$453
/ SqFt
-
Neighbourhood:
North West
Type
Residential
MLS® #:
A2177986
Year Built:
2007
Days on Market:
8
Schedule Your Appointment
Description
Welcome to Red Haus in Royal Oak! This 2-bedroom, 2-bathroom condo offers an open-concept layout with upgraded Luxury Vinyl Plank flooring, 9-foot ceilings, and a private balcony overlooking a serene courtyard, complete with a gas line for barbecuing. The functional kitchen features black appliances, including a wall oven, electric cooktop, refrigerator, microwave hood fan, and dishwasher, plus pendulum lighting over a raised breakfast bar with ample workspace and storage. The spacious living room accommodates full-sized furniture, with large windows and balcony access. The primary bedroom has a walk-through closet leading to a 4-piece ensuite, while the second bedroom on the opposite side provides added privacy and could serve as an office. The main 4-piece bathroom includes in-suite laundry. This condo comes with a TITLED heated, and secured UNDERGROUND PARKING STALL, TITLED STORAGE, and ample visitor parking. Enjoy the newly renovated Recreation/Fitness building next door, offering fitness equipment, a pool table, a kitchen, and gathering spaces. The location is ideal, just a block from major shopping, including Starbucks, restaurants, banks, Walmart, Sobeys, and more.






