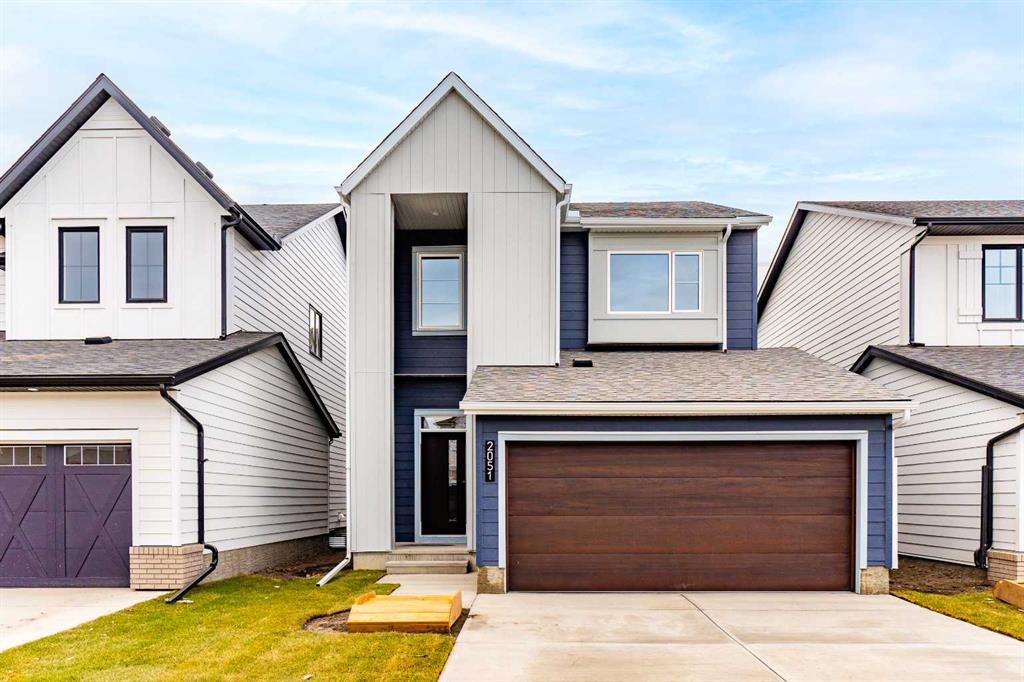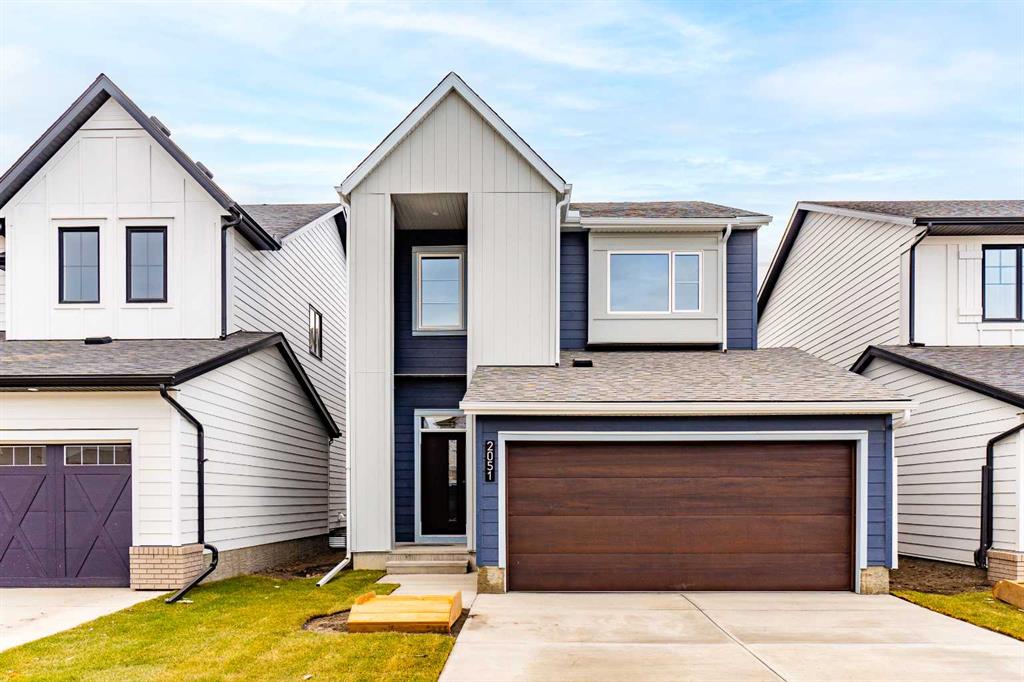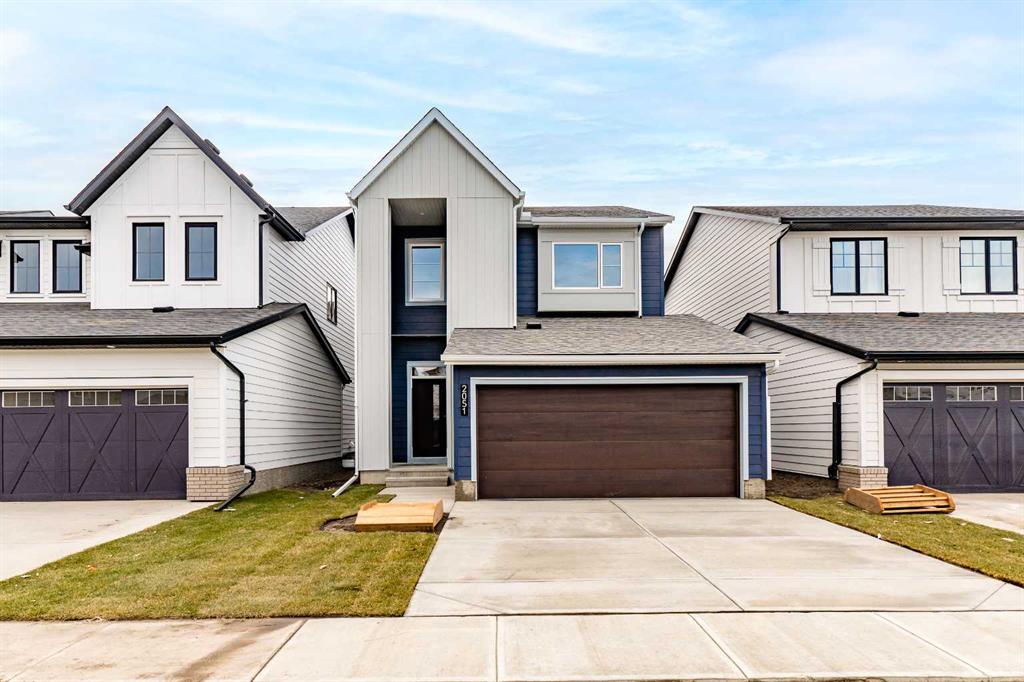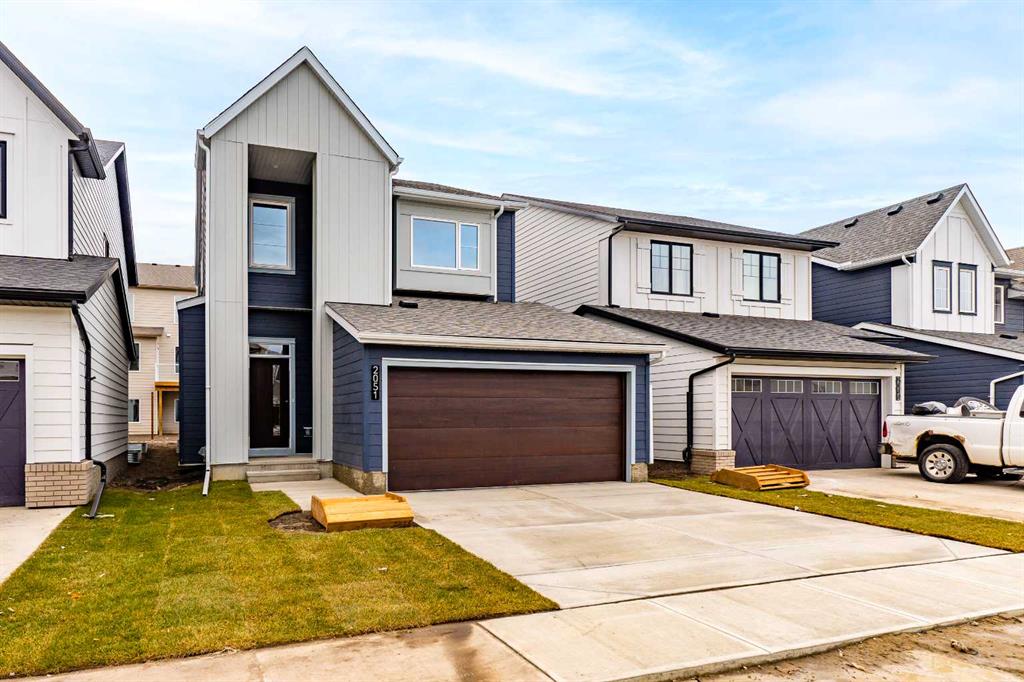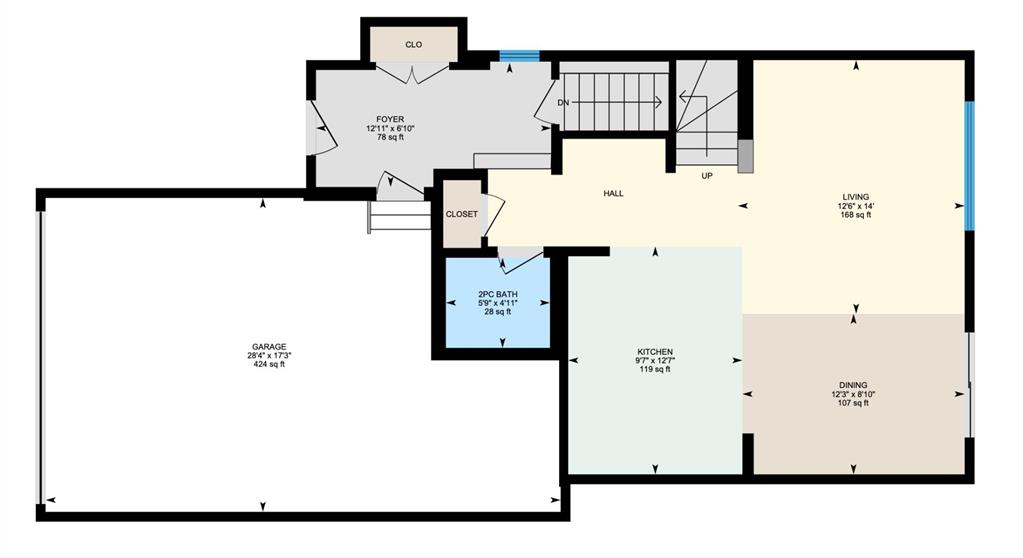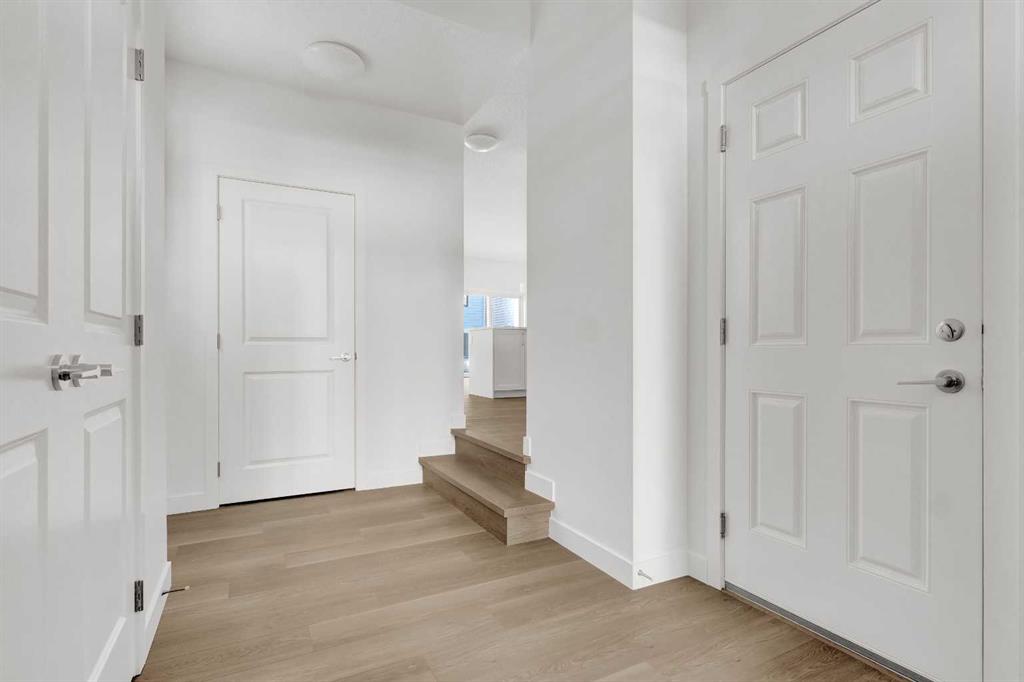2051 FOWLER Road SW, Airdrie, Alberta, T4B5R9
$ 644,900
Mortgage Calculator
Total Monthly Payment: Calculate Now
3
Bed
2
Full Bath
1629
SqFt
$395
/ SqFt
-
Neighbourhood:
South West
Type
Residential
MLS® #:
A2178029
Year Built:
2024
Days on Market:
13
Schedule Your Appointment
Description
Welcome to this stunning, newly constructed detached home in the charming community of Wildflower, Airdrie. This modern, thoughtfully designed property offers a spacious open-concept layout perfect for both comfortable family living and entertaining. With generous square footage, the main floor comes with high ceilings and flows seamlessly from a bright and airy living room to the dining area and a modern kitchen.The kitchen is equipped with stainless steel appliances, a large central island, sleek quartz countertops, and ample cabinetry finished up to ceiling height for storage. The home also comes with smart home package along with wireless switches . The primary bedroom suite is a true retreat, complete with a walk-in closet and an elegant en-suite bathroom featuring dual sinks . The upper floor includes additional spacious bedrooms,second washroom and laundry ideal for a growing family or adaptable for use as guest rooms or a home office. The home also includes a convenient front-attached oversized double garage, offering plenty of room for vehicles and extra storage. Outside, you’ll find a private backyard, an ideal setting for outdoor gatherings or relaxing on a future deck or patio.The home comes with durable siding materials as well. This beautiful home is move-in ready .

