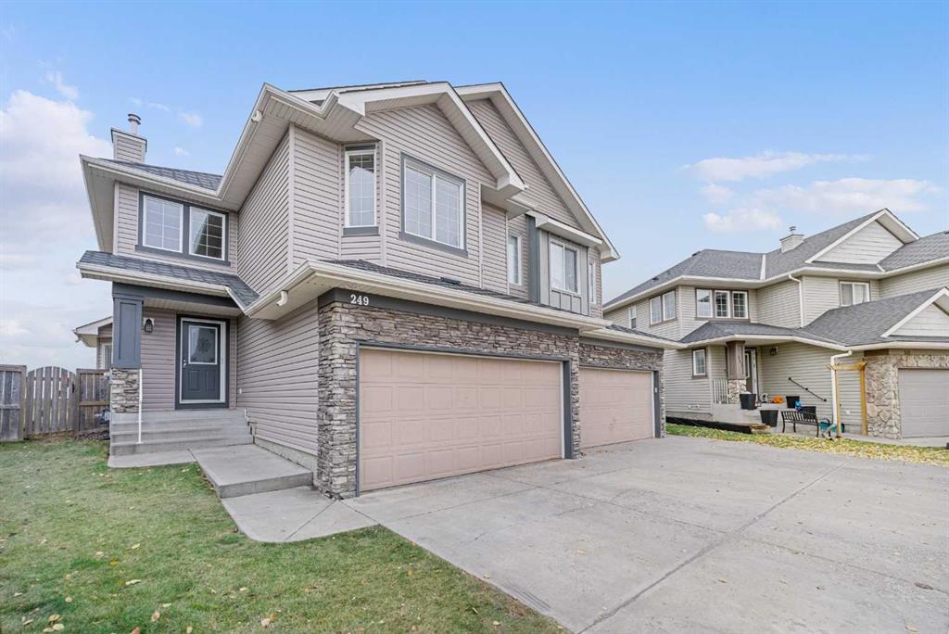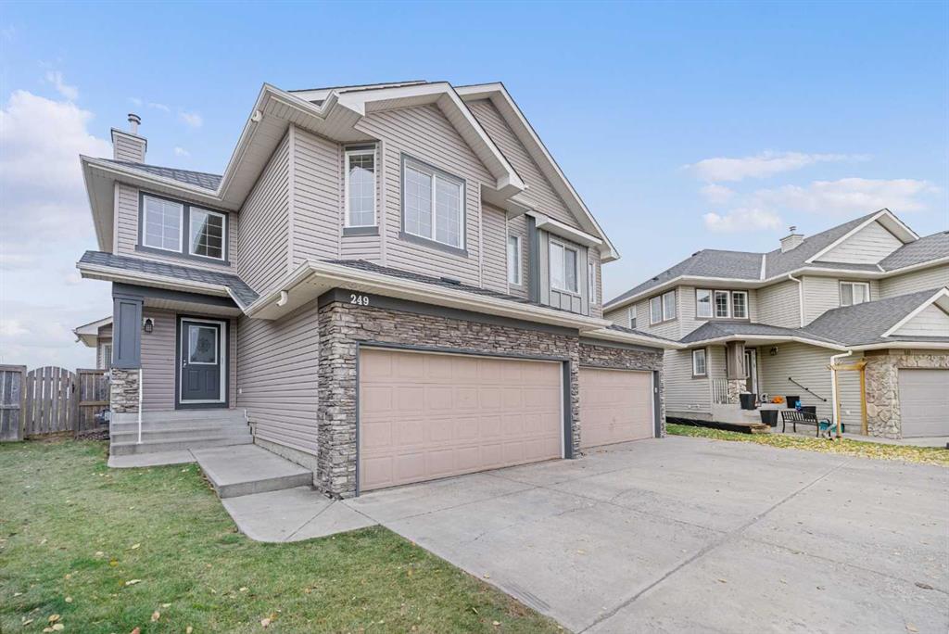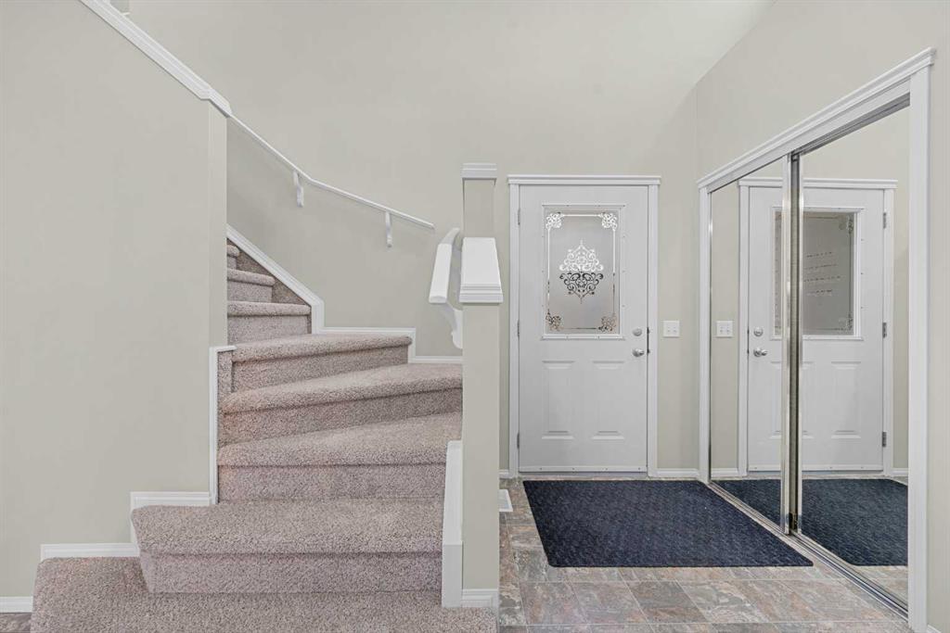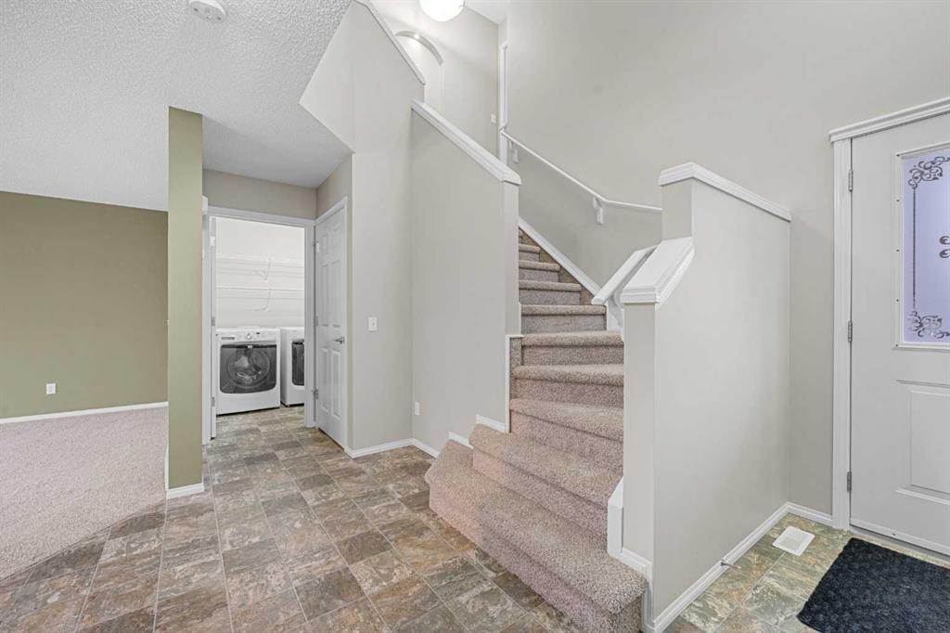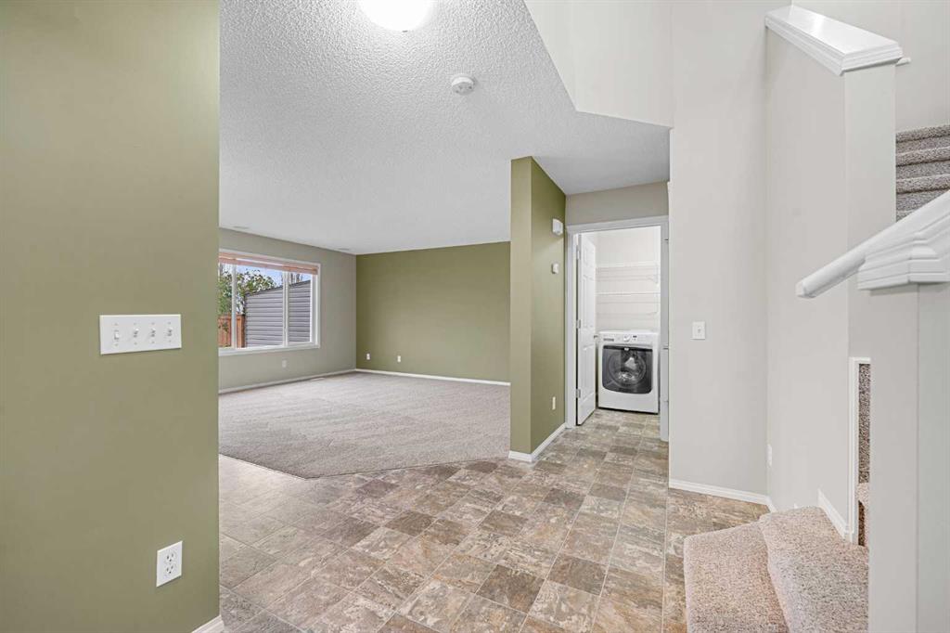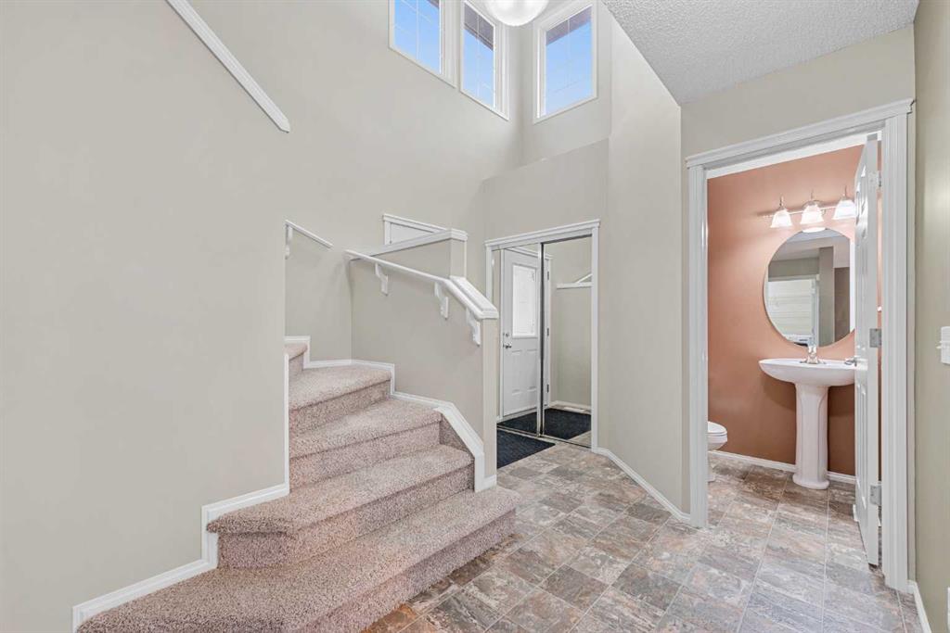249 Evansmeade Point NW, Calgary, Alberta, T3P 1B8
$ 635,000
Mortgage Calculator
Total Monthly Payment: Calculate Now
4
Bed
3
Full Bath
1714
SqFt
$370
/ SqFt
-
Neighbourhood:
North West
Type
Residential
MLS® #:
A2178070
Year Built:
2004
Days on Market:
13
Schedule Your Appointment
Description
Excellent opportunity to own a very well-maintained property in one of NW Calgary's premier family communities! This home features 3 bedrooms up and a 4th in the fully developed basement. It sits on a pie-shaped lot in a quiet cul-de-sac with no neighbours behind. The entire house has just been freshly painted and new carpet on the main floor and throughout the 2nd level! The main floor features an open concept. The functional kitchen features a full appliance package, loads of cabinet space, a corner pantry and a centre island. The kitchen is open to the sunny great room and the dining nook with direct access to the spacious backyard and large deck. The main floor also has a 2pc bathroom and a separate laundry room just off the entrance from the double attached garage. The upper level features 3 bedrooms and 2 full baths, including the primary bedroom with a walk-in closet and ensuite bathroom that features dual vanities and a separate shower and soaker tub. The fully developed basement (with permits) features the 4th bedroom, another full bathroom and a spacious rec room area. ***The whole exterior of this house is brand new! The new siding and brand new, class 4 shingles (with increased warranty and lifespan, these top-end hail-resistant shingles can better protect the home in future hail storms) have already been installed! The new garage door just needs to be painted, eaves troughs and downspouts are also scheduled to be completed before possession***. Evanston is a great family community. Kids can easily walk to the elementary school and the community features loads of shopping, dining and amenities. With easy access to Stoney Trail, this is a great location to get around the city.

