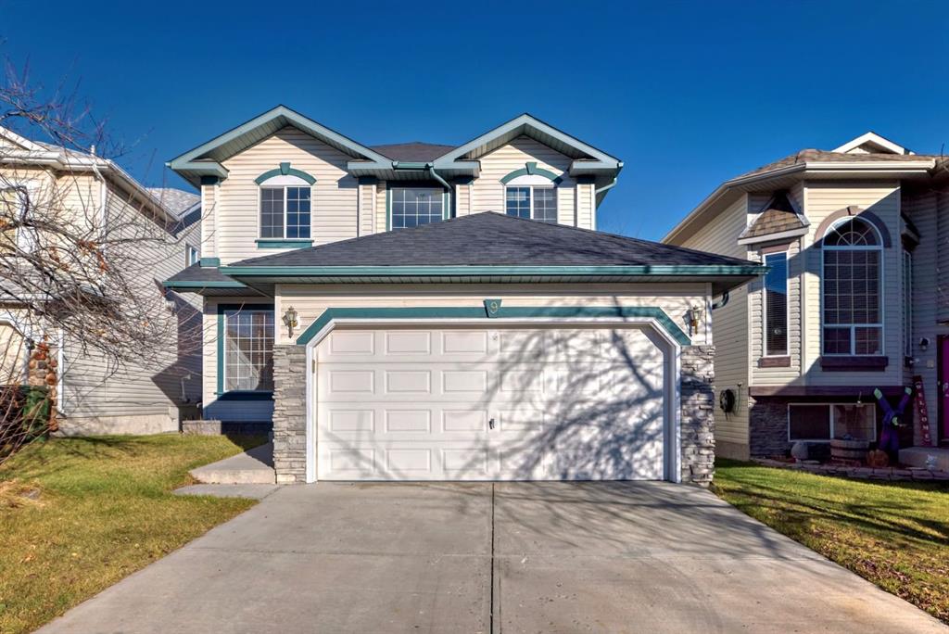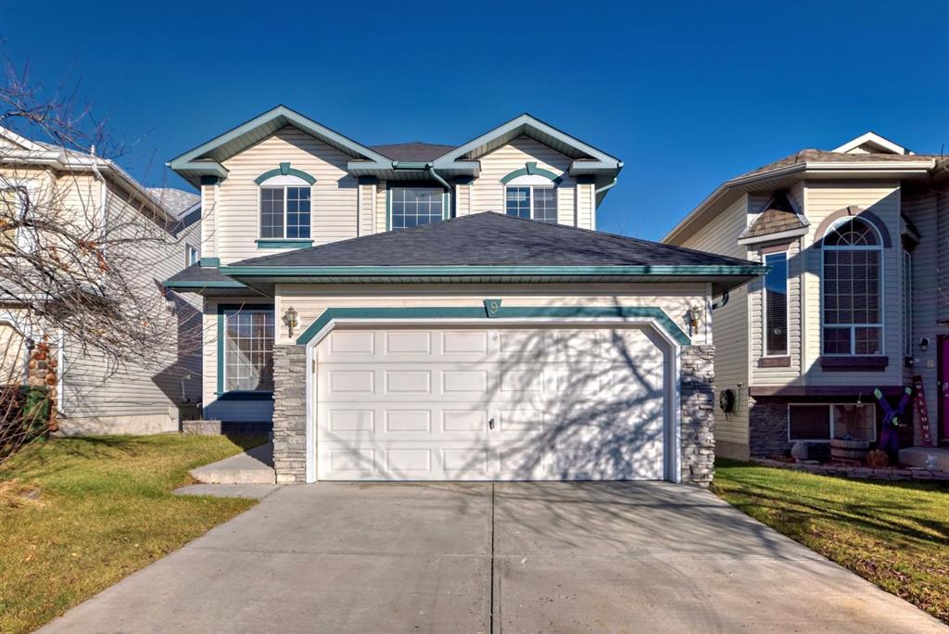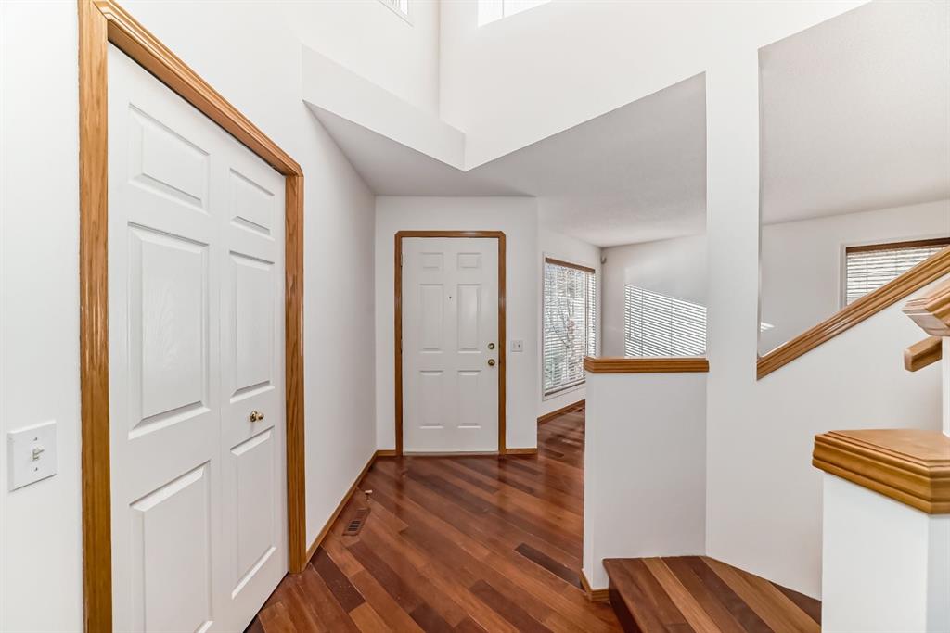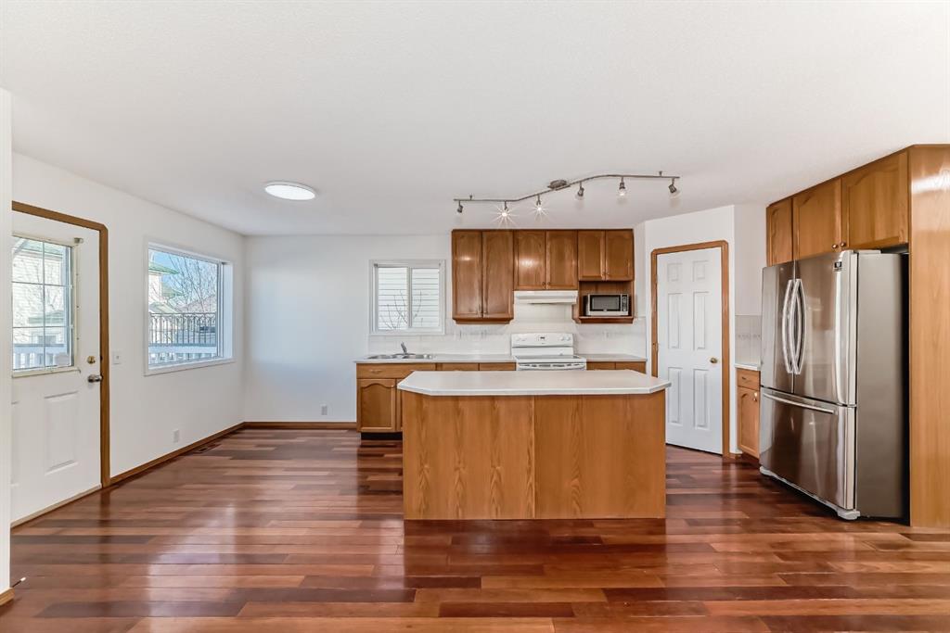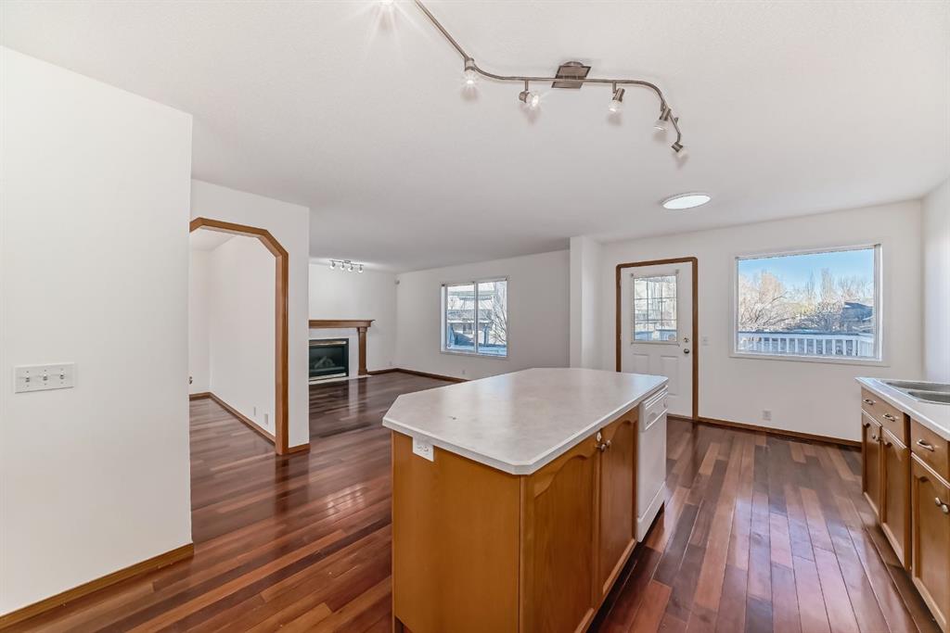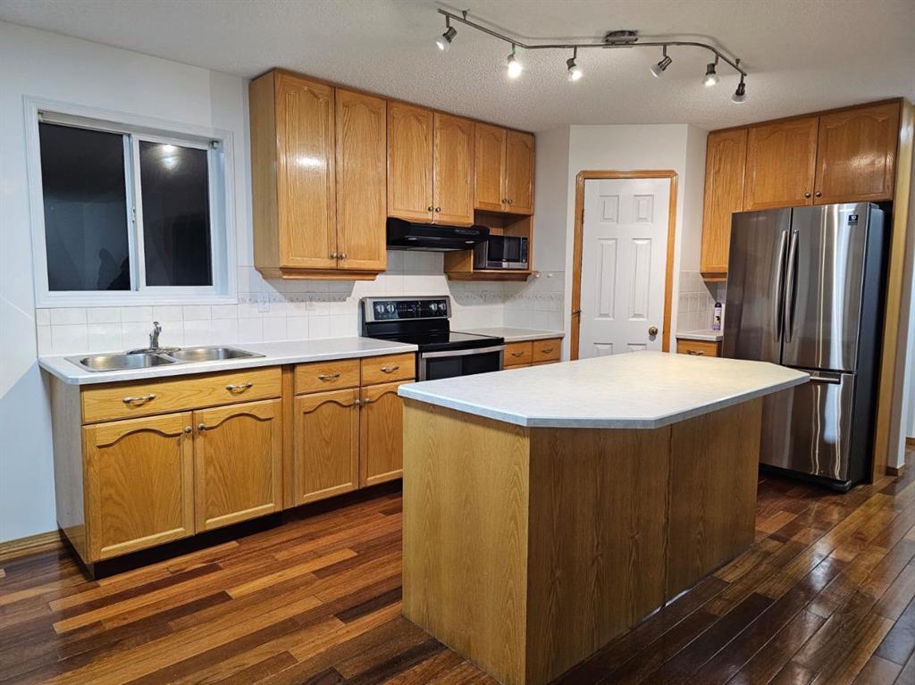9 Harvest Park Place NE, Calgary, Alberta, T3K4K8
$ 609,999
Mortgage Calculator
Total Monthly Payment: Calculate Now
4
Bed
2
Full Bath
1848
SqFt
$330
/ SqFt
-
Neighbourhood:
North East
Type
Residential
MLS® #:
A2178078
Year Built:
1998
Days on Market:
13
Schedule Your Appointment
Description
Open House Sunday Nov 10 ( 12-2pm). Amazing Value! Nestled in a peaceful Cul De Sac, this charming 2 story home sits tall with nearly 1850 sq.ft! Located in desirable Harvest Hills community offers a perfect blend of comfort and convenience. Featuring hardwood floors, new carpet, fresh paint, and 4 spacious bedrooms, this home is move-in ready. The upper level boasts four generously-sized bedrooms, including a master suite with a 4-piece ensuite, and hardwood flooring in the hallway and staircase. The main floor is bright and inviting, with a sunny living room, a large family room with a gas fireplace, kitchen and dining area with access to a large deck perfect for entertaining. Lower level is undeveloped and is ready for your own design. The property is fully fenced and landscaped. Located close to Schools, Pond, Playgrounds, Airport & Shopping Amenities.

