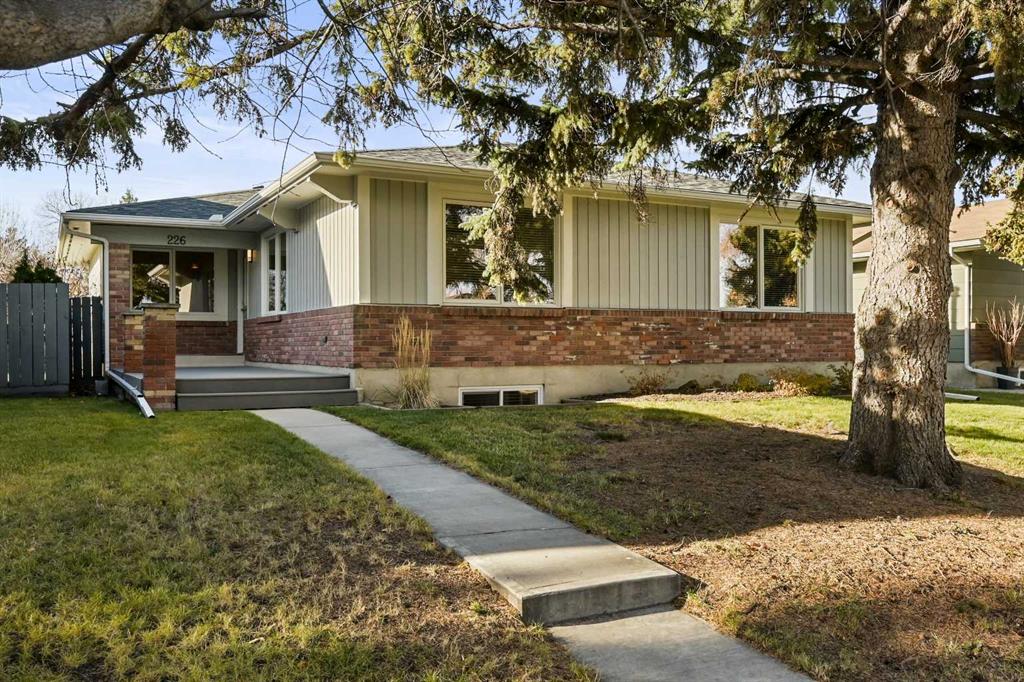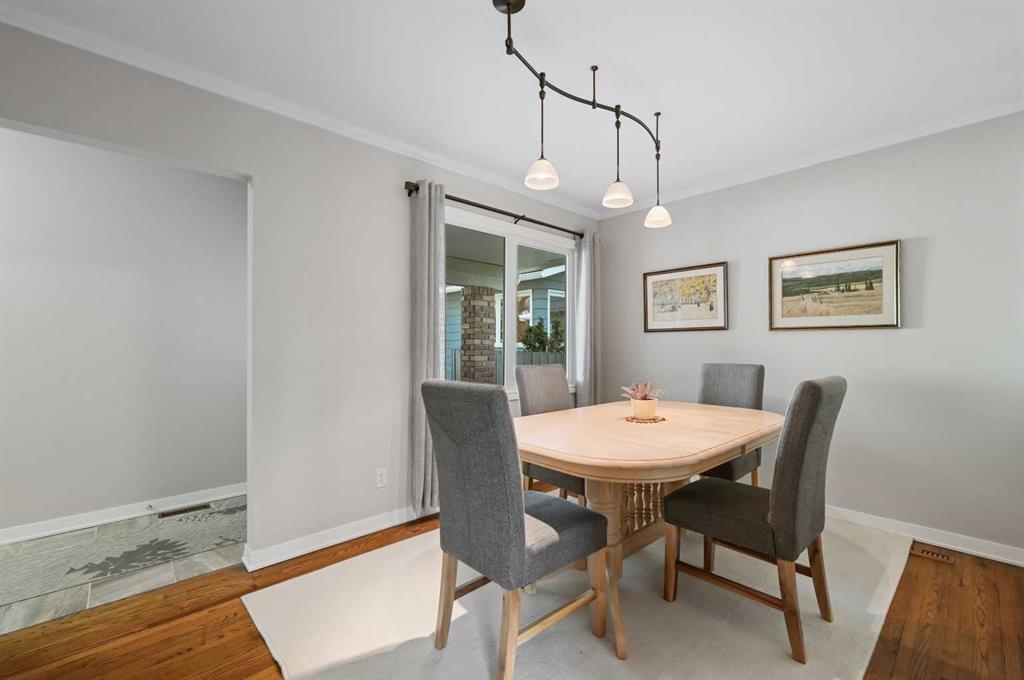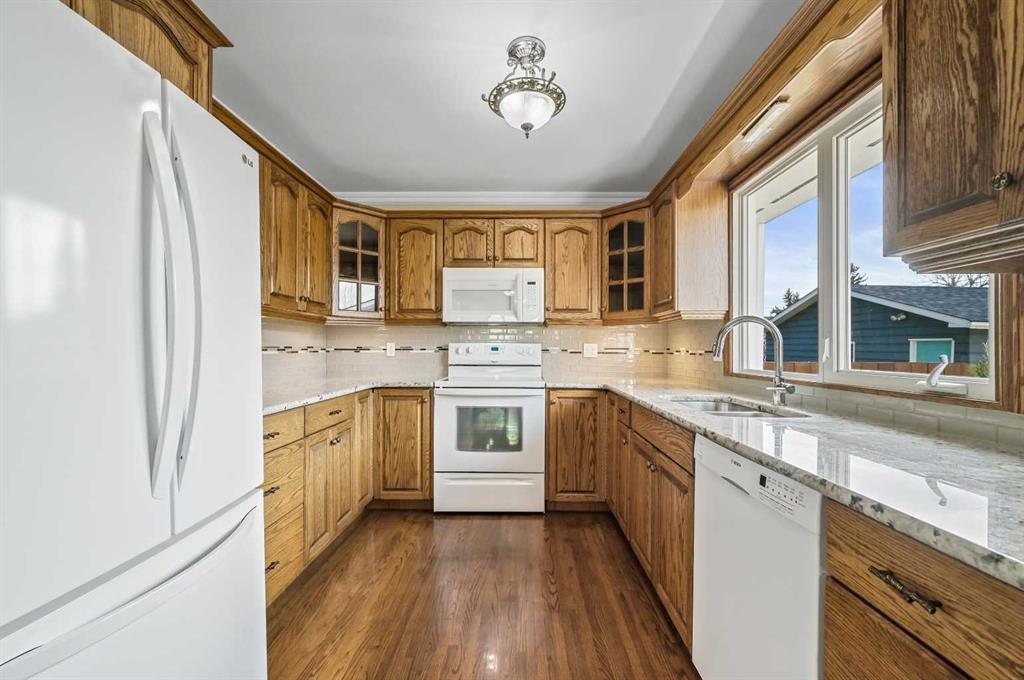226 Midridge Crescent SE, Calgary, Alberta, T2X 1C6
$ 799,900
Mortgage Calculator
Total Monthly Payment: Calculate Now
4
Bed
3
Full Bath
1446
SqFt
$553
/ SqFt
-
Neighbourhood:
South East
Type
Residential
MLS® #:
A2178110
Year Built:
1977
Days on Market:
12
Schedule Your Appointment
Description
Location! Location! Location! Located in the highly desirable community of Lake Midnapore, in walking distance to the community centre, two elementary schools, Midnapore Lake, and Fish Creek Provincial Park. Fish Creek connects you to over 1,000 kms of City regional paths. Lake Midnapore is a year round private lake outdoor recreational park offering both winter and summer activities to you and your guests. You will have quick access to shopping, the C-train, and to the mountains via the newly completed ring road. This lovingly maintained home is one of the larger, quality, Keith-built bungalows in Midnapore with 1,446 sq. ft. on the main floor and a 1,200 sq. ft. developed basement - over 2600 sq ft of living space. It features three bedrooms plus an office on the main floor and three bathrooms (2 four piece on the main floor and 1 three piece in the basement). Two fireplaces give you the option of the warmth and ambiance of a high efficiency Regency wood burning fireplace on the main floor, and the ease and comfort of a gas fireplace in the basement. The main floor boasts a U-shaped kitchen, breakfast nook, and great room; a dining room, and an office. The flooring is site-finished solid red oak hardwood, tile, and carpet. The kitchen has oak cabinets with granite countertops - loads of counter space with an efficient work triagle. The basement has a games room large enough for a pool table, and a TV entertainment room with a dry bar and beverage fridge. There is a small room perfect for a child’s playhouse or toy room. A large hobby room can be converted into a fourth bedroom. The exterior has two maintenance-free Trex composite decks, one leading to the front door and one off the great room leading to the backyard and down three steps to a clay brick patio. There is a detached, fully insulated oversized double garage, a powered and fully insulated shed, and a garden shed. The sunny, west facing, backyard is private with a new fence built in 2022. The roof was replaced in 2022. The solid cedar wood siding was freshly painted in 2023. Take advantage of this rare opportunity to own a lovingly maintained bungalow in Lake Midnapore. Welcome to the community!






