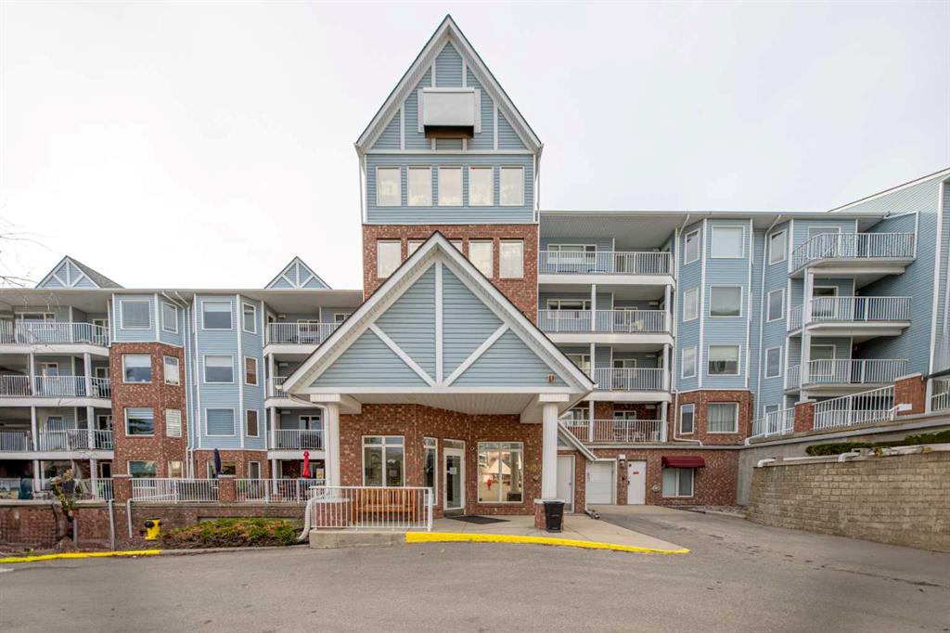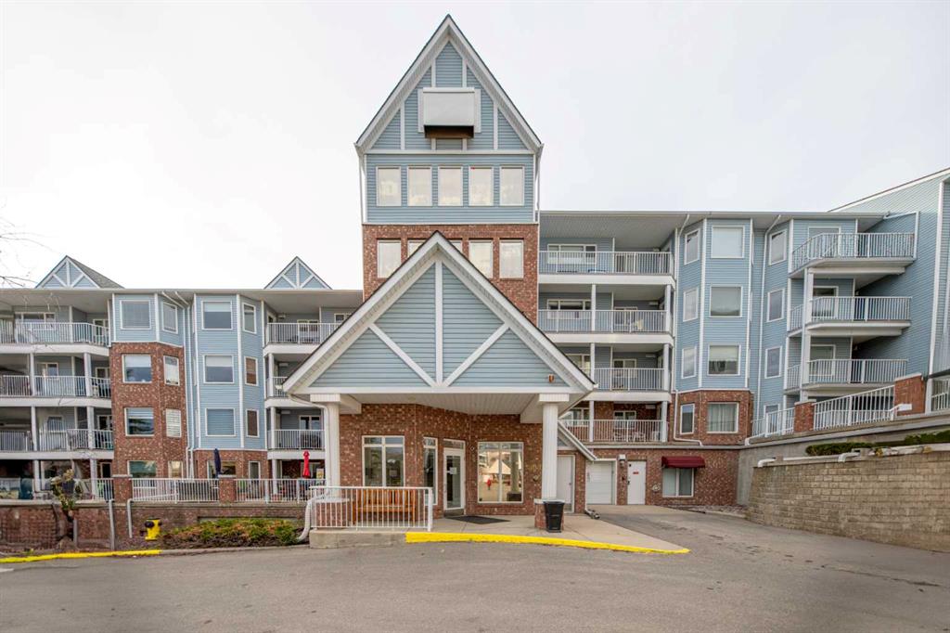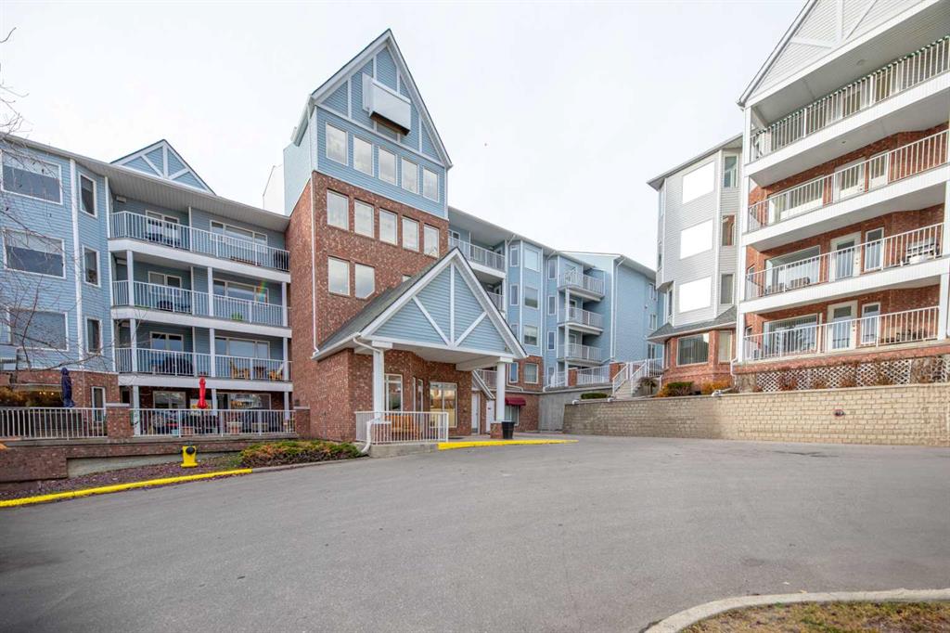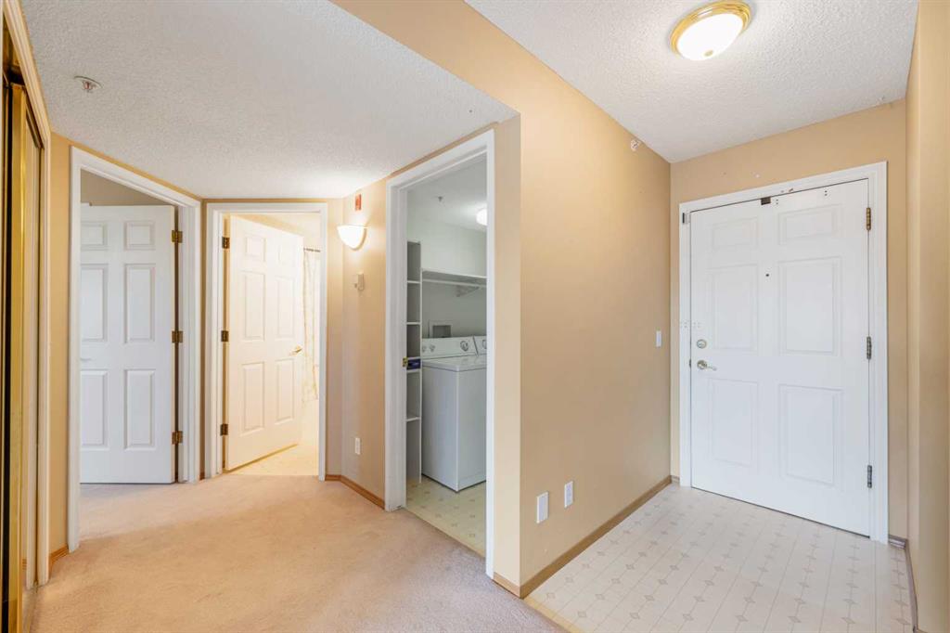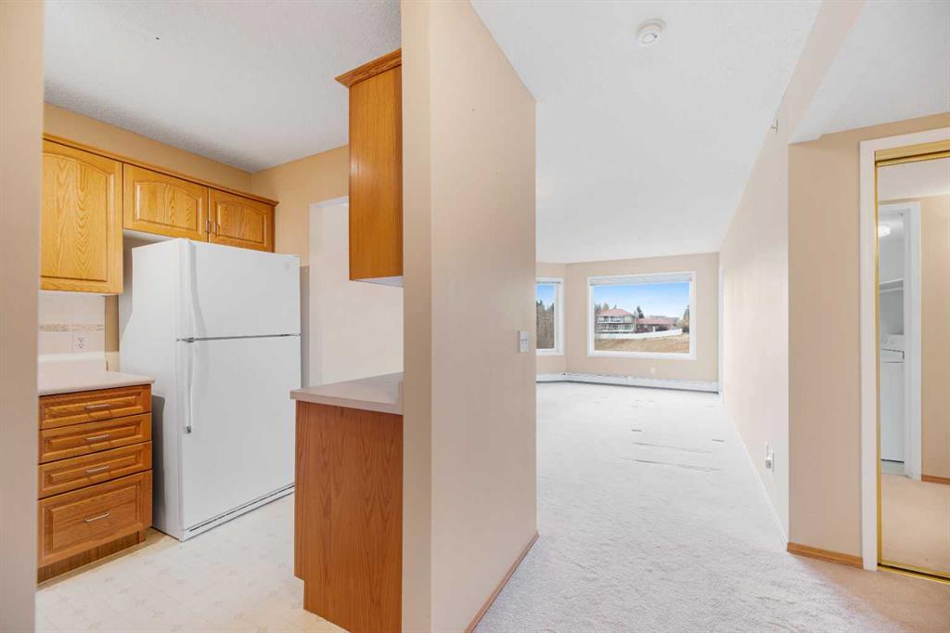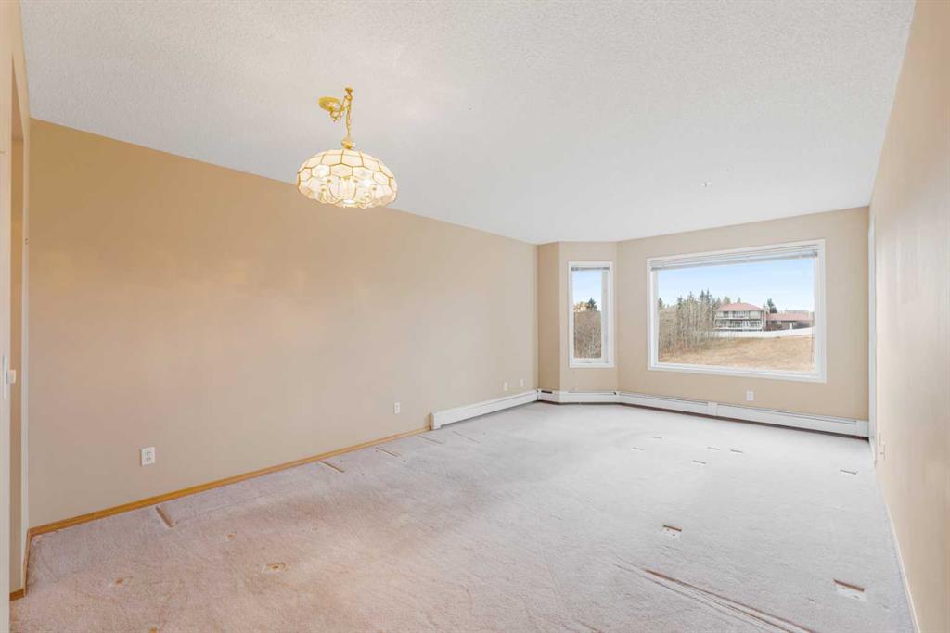309, 3309 Hawksbrow Point NW, Calgary, Alberta, T3G 3E1
$ 299,900
Mortgage Calculator
Total Monthly Payment: Calculate Now
1
Bed
1
Full Bath
718
SqFt
$417
/ SqFt
-
Neighbourhood:
North West
Type
Residential
MLS® #:
A2178174
Year Built:
1995
Days on Market:
8
Schedule Your Appointment
Description
West facing mountain and park views in this active and amenity full +55 complex! Greeted by an ample entrance, that sides onto the kitchen that boasts plenty of honey oak cupboards, just off the kitchen is a living room / dining room layout that looks out to the mountains, around the corner you will find a full four piece bathroom, in suite laundry. and an ample master, with a rare half bath en suite! Topped off with an amazing community, there's plenty of meet ups and dinners through the year, with cards, pool, woodworking, carwash, shuffleboard, library, and a communion room in the lower level with a double kitchen! Call today for your own private showing!

