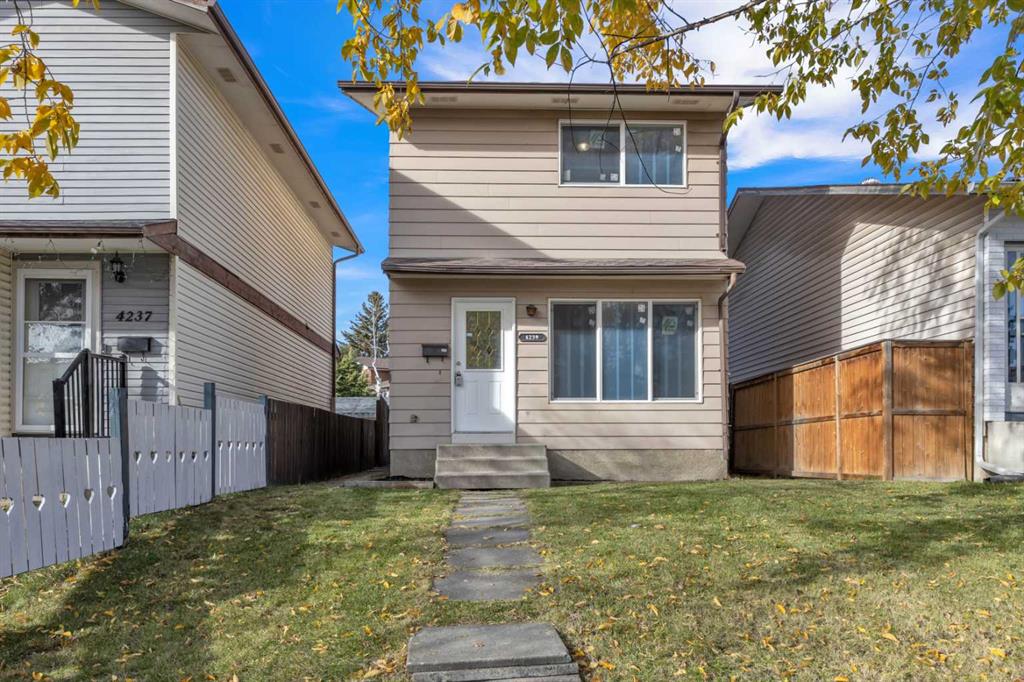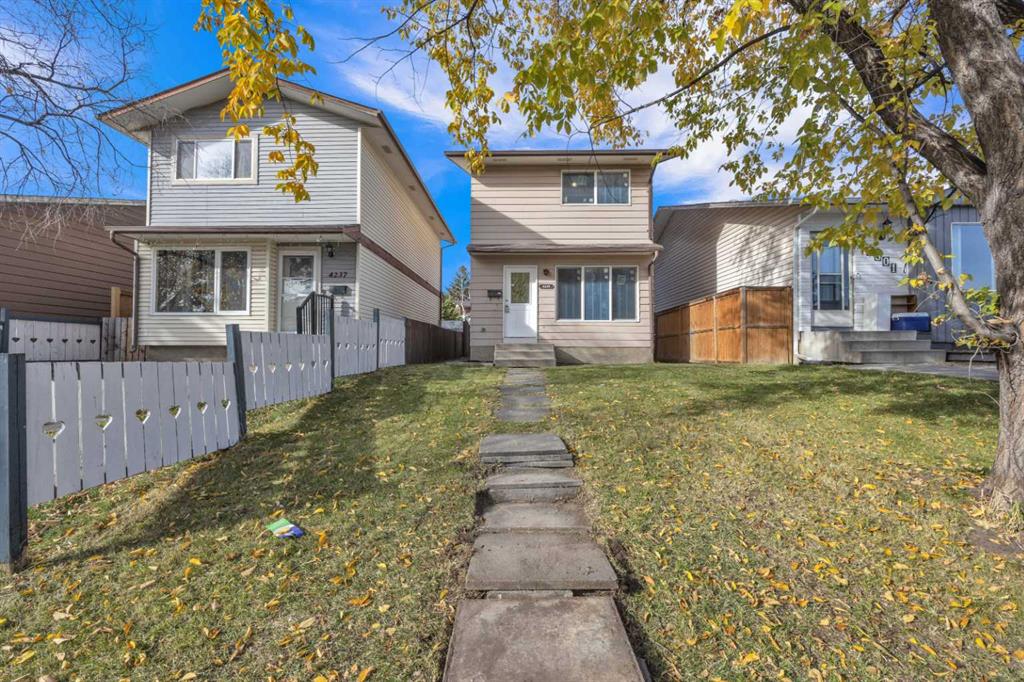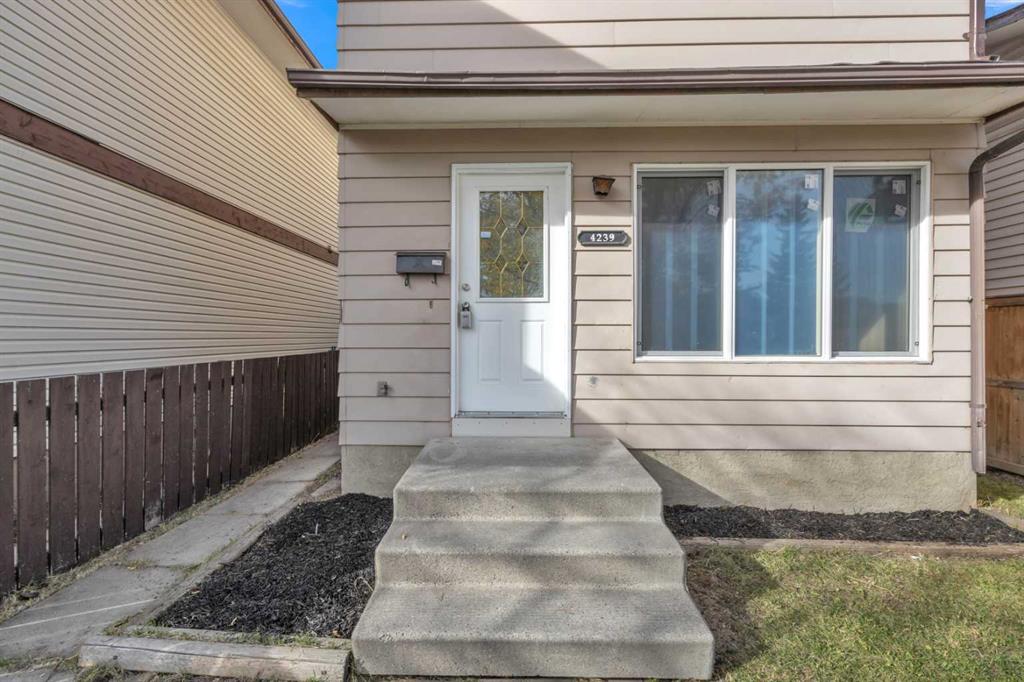4239 58 Street NE, Calgary, Alberta, T1Y4G2
$ 469,900
Mortgage Calculator
Total Monthly Payment: Calculate Now
3
Bed
2
Full Bath
1179
SqFt
$398
/ SqFt
-
Neighbourhood:
North East
Type
Residential
MLS® #:
A2178262
Year Built:
1979
Days on Market:
12
Schedule Your Appointment
Description
Welcome to this well-maintained 2-storey home nestled in the heart of Temple! Located near schools, shopping plazas, grocery stores, bus stops, and restaurants, this home offers both convenience and accessibility. The main floor boasts a spacious living area, kitchen with dining area, and a 2-piece bathroom. Upstairs, you'll find three bedrooms and a 4-piece bathroom, perfect for family living. The finished basement provides a large flex area, an additional 4-piece bathroom, and a laundry area. Recent upgrades include brand-new carpet, bathroom vanities, new windows throughout the home, and a roof replacement just 2 years ago. This home is an excellent choice for first-time buyers or investors seeking a property in a fantastic location. Vacant and ready for quick possession—schedule your viewing today!






