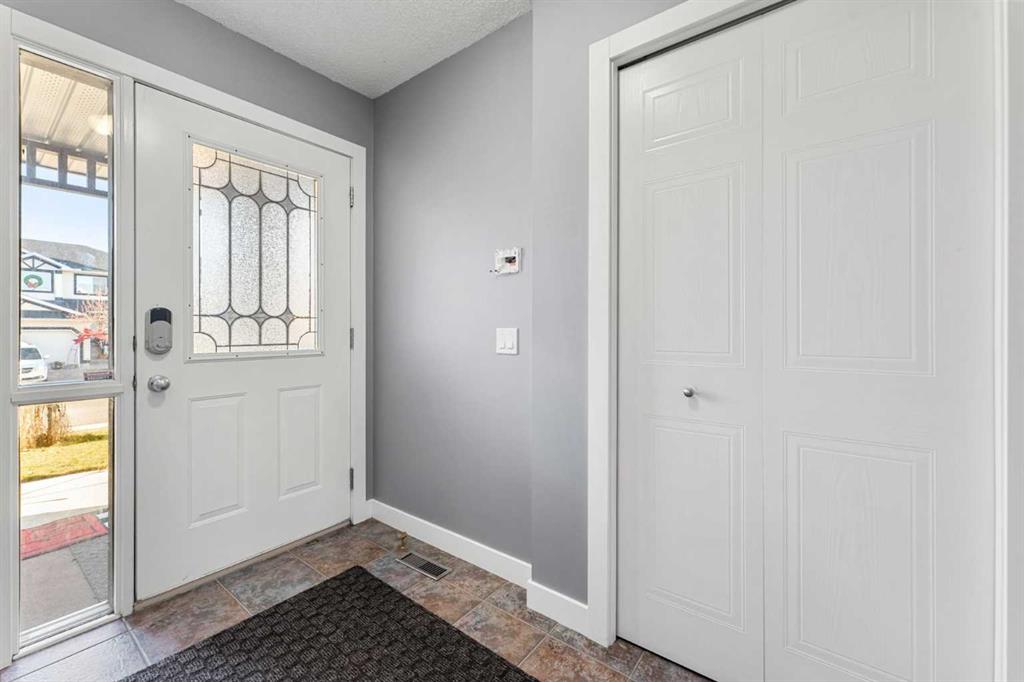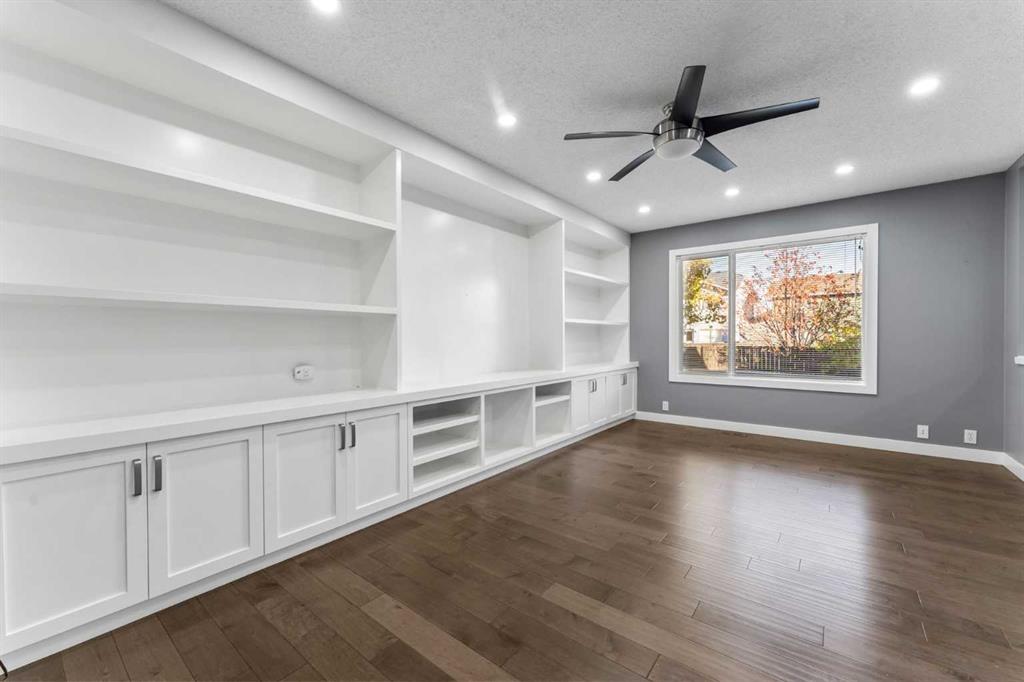52 Shawbrooke Manor SW, Calgary, Alberta, T2Y 3L8
$ 644,900
Mortgage Calculator
Total Monthly Payment: Calculate Now
3
Bed
3
Full Bath
1660
SqFt
$388
/ SqFt
-
Neighbourhood:
South West
Type
Residential
MLS® #:
A2178412
Year Built:
1999
Days on Market:
11
Schedule Your Appointment
Description
Welcome Home to this fully finished 2 story home in the sought after community of Shawnessy SW | ON A Quite Street | LIGHT & BRIGHT | 3 Beds & 3.5 Baths | DOUBLE CAR GARAGE | CUSTOM FINISHES THROUGH OUT | 2100+ SQ FT of living space | The open layout main level features a warm and inviting front entrance leading to a large family room with stunning custom built-in wall unit, eating area and updated kitchen all perfect for entertaining with an island, pantry, & s.s.appliances. There is also a half bath & laundry room. The upper level features a large bonus room with a beautiful stone faced corner gas fireplace, 2 good sized bedrooms, full bath and a master bedroom with a 4 pc. en suite & skylight. The lower level is finished with a rec. room, 3pc. bathroom & guest bedroom & a wetbar. Other upgrades include tile & hardwood floors, renovated kitchen, paint throughout, finished 2 car garage & extensive work to the landscaping on this O/S lot with a large 2 tier deck, in privacy wall, custom planters, shed. Opportunities like this do not come up very often, call today to book your private showing. Click Virtual Tour/3D for in home viewing!






