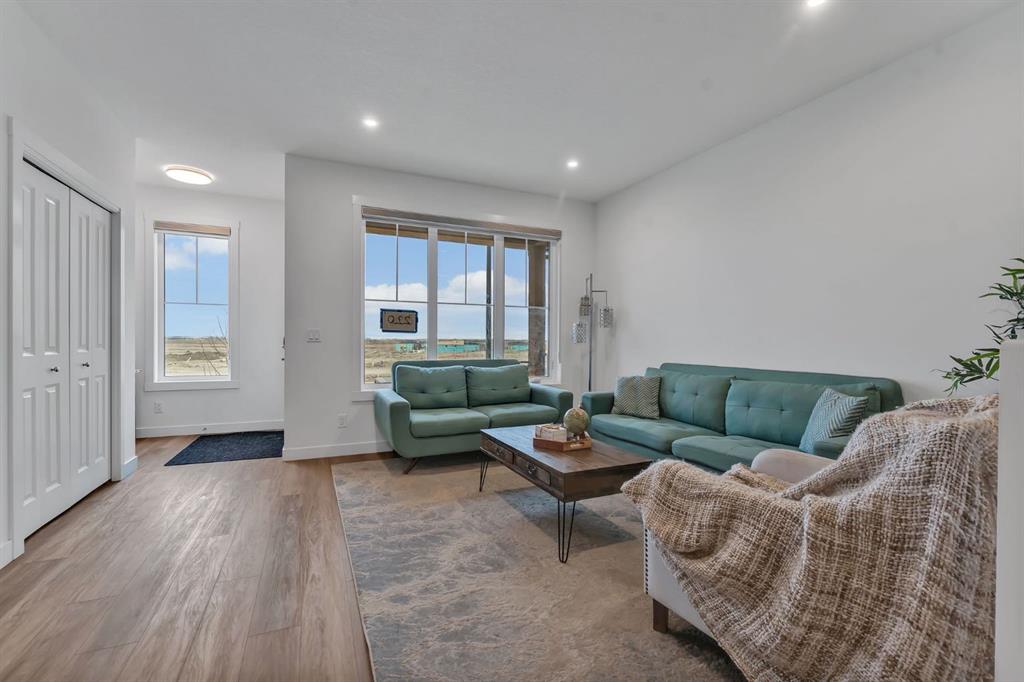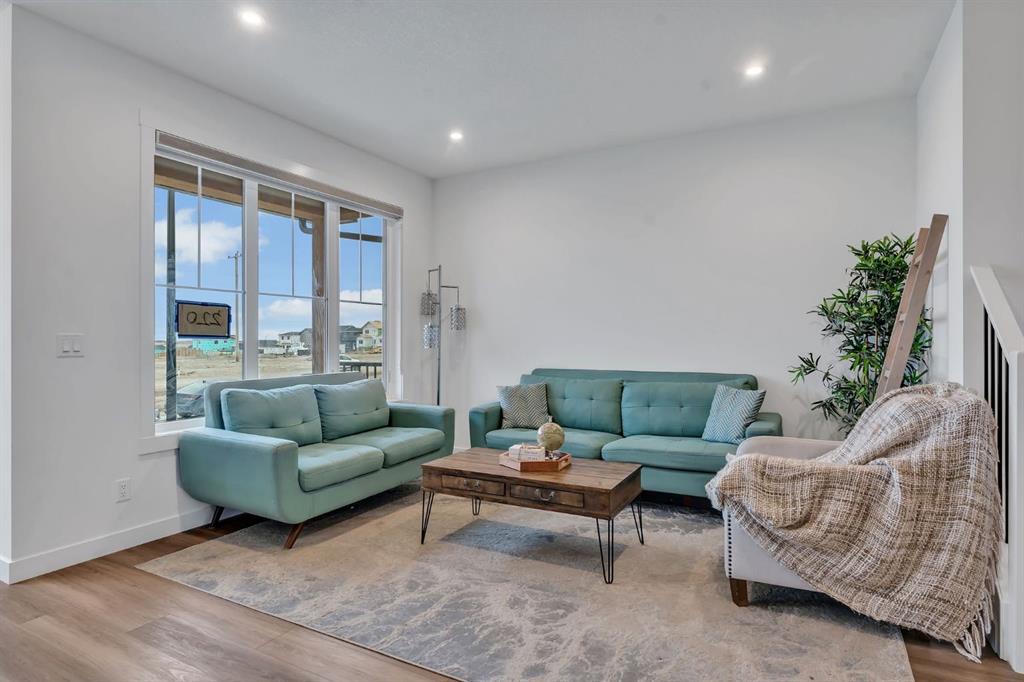220 Herron Mews NE, Calgary, Alberta, T3P 1Y6
$ 689,900
Mortgage Calculator
Total Monthly Payment: Calculate Now
4
Bed
3
Full Bath
1693
SqFt
$407
/ SqFt
-
Neighbourhood:
North East
Type
Residential
MLS® #:
A2178499
Year Built:
2022
Days on Market:
7
Schedule Your Appointment
Description
Welcome to this meticulously crafted, semi-detached home in the dynamic, family-friendly community of Livingston. Built in 2022, this nearly 2300 sqft living space residence offers 4 spacious bedrooms, 3.5 baths, and high-end finishes throughout. Ideal for families, first-time buyers, or discerning investors, this home also features a legal basement suite already rented for $1,450/month—a fantastic income opportunity. At the entry, a warm, inviting living room sets the tone, while the kitchen and dining area at the rear showcase built-in appliances and premium upgrades, perfect for entertaining and everyday living. Upstairs, a versatile bonus room provides additional space for relaxation, a play area, or a home office. Livingston residents enjoy exclusive access to The Hub—an award-winning, state-of-the-art community center featuring a splash park, gymnasiums, sports courts, fitness and art programs, soccer fields, scenic parks, pathways, and community ice rinks. Beyond the community, Livingston’s prime location near Stoney Trail ensures easy access to shopping, dining, and nature blending convenience with a true sense of community. Don’t miss your opportunity to own this exceptional home in one of Calgary’s most exciting new neighbourhoods!






