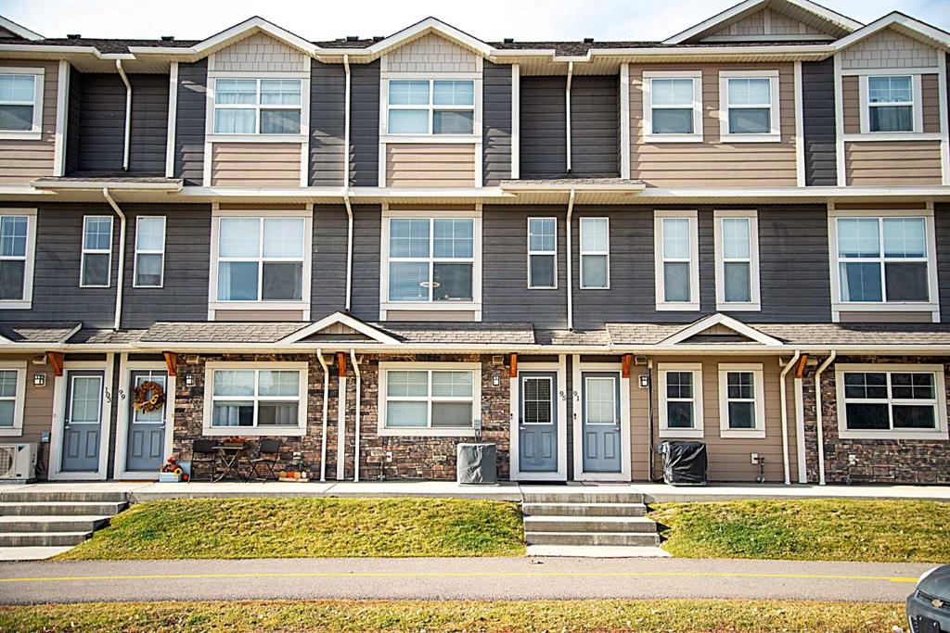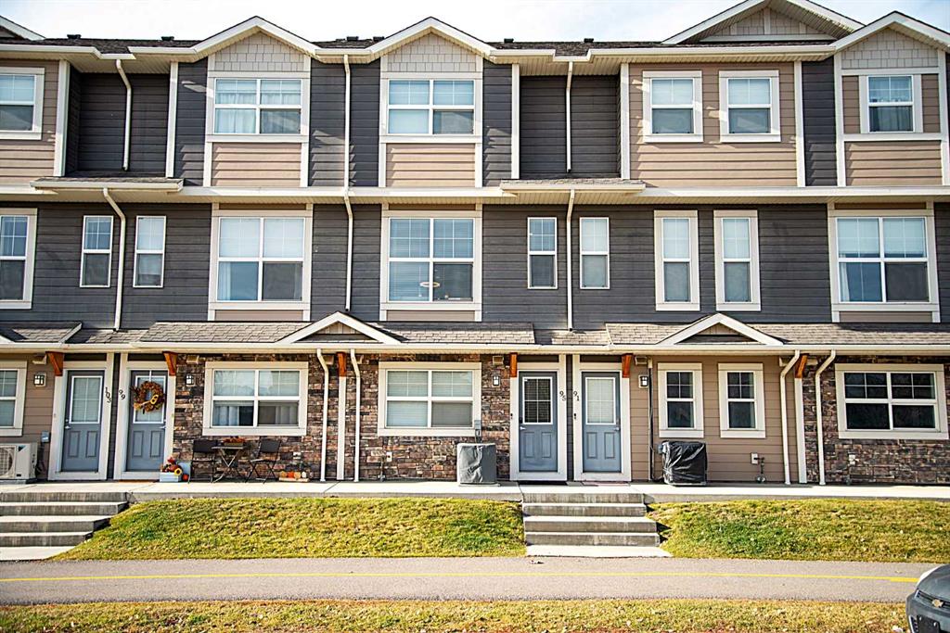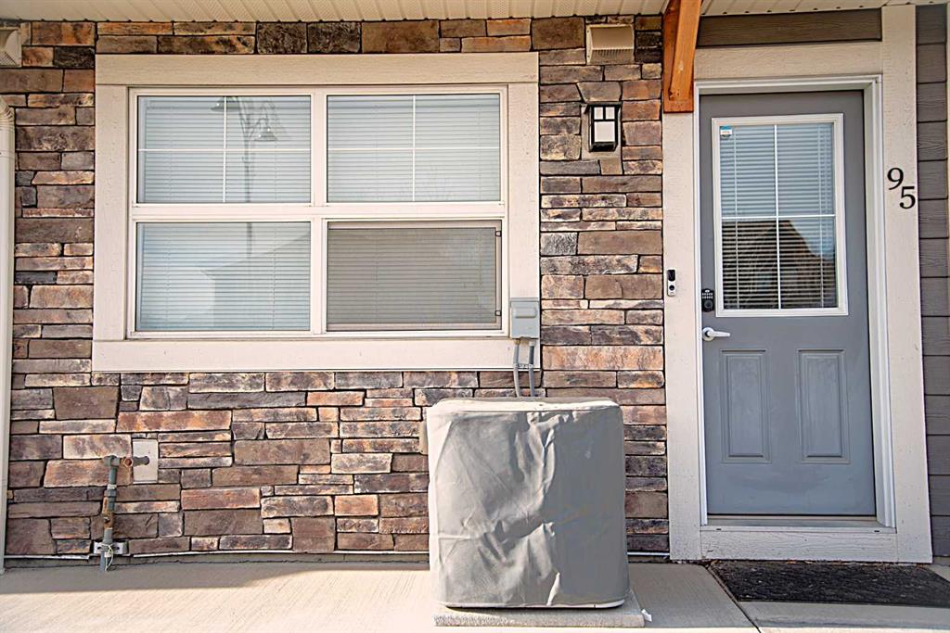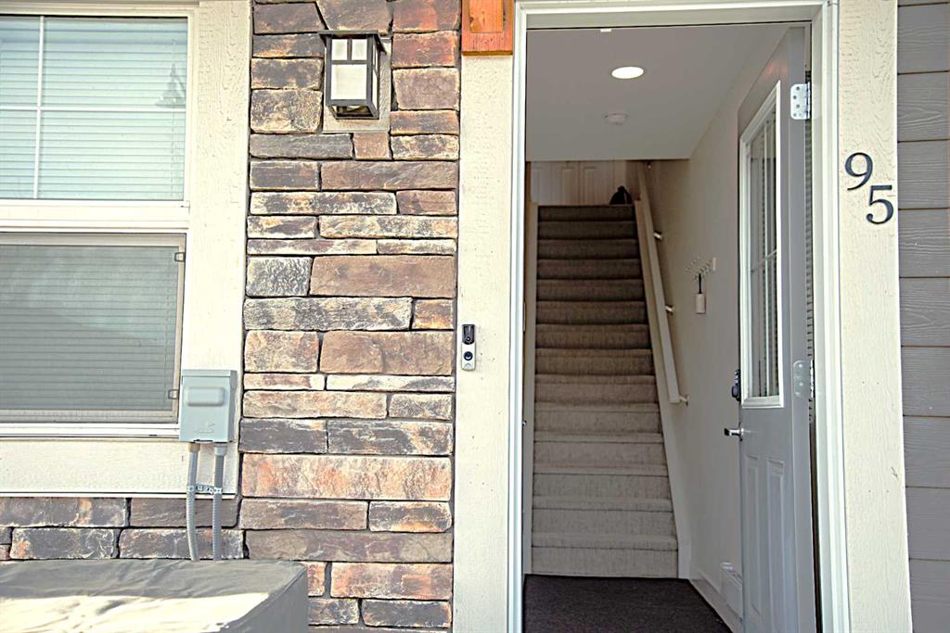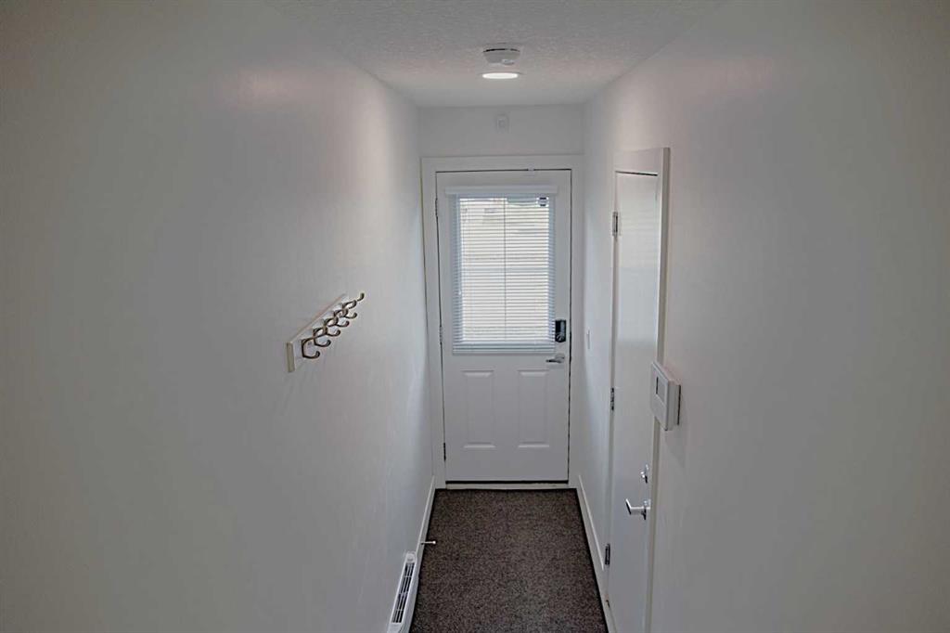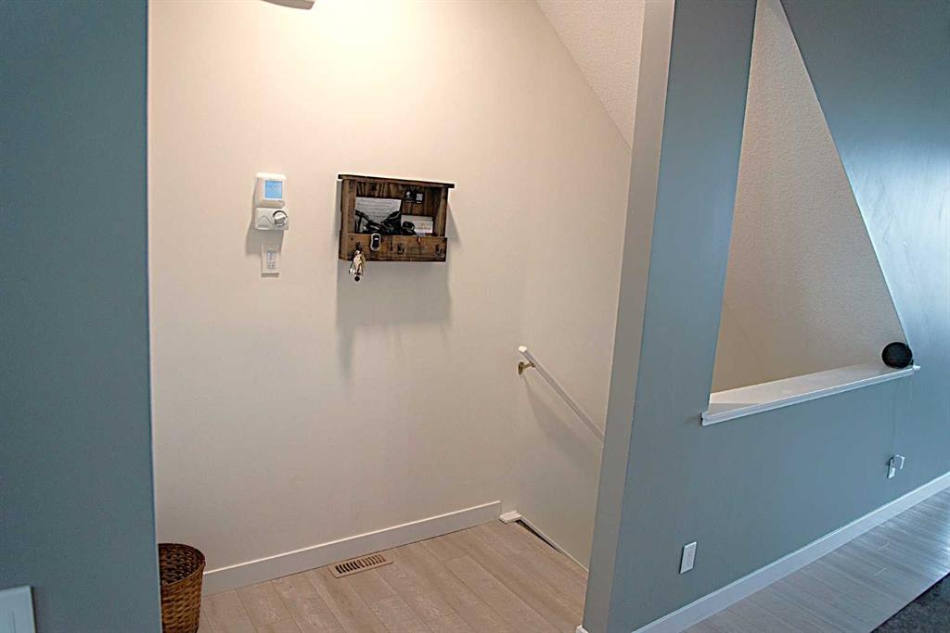95 Legacy View SE, Calgary, Alberta, T2X 4H9
$ 444,900
Mortgage Calculator
Total Monthly Payment: Calculate Now
2
Bed
2
Full Bath
1245
SqFt
$357
/ SqFt
-
Neighbourhood:
South East
Type
Residential
MLS® #:
A2178720
Year Built:
2017
Days on Market:
7
Schedule Your Appointment
Description
Welcome to 95 Legacy View SE, a stunning, meticulously maintained, air-conditioned townhome nestled in the heart of Calgary’s vibrant Legacy community. This 2-bedroom, 2.5-bathroom home features elegant, modern finishes and an array of upgrades designed for comfort and convenience. Key Features Include: 9-Foot Ceilings throughout the open-concept living and dining areas, creating a bright, spacious environment. Granite Countertops, Contemporary Cabinetry, and Stainless Steel Appliances in the well-appointed kitchen, complete with a pantry and a convenient 2-piece powder room just off the kitchen. Large Windows that flood the space with natural light, providing serene views of the landscaped grounds from the west-facing balcony—perfect for relaxing or entertaining. Two Generous Bedrooms, each with its own luxurious 4-piece ensuite bathroom and ample closet space. 2-Car Garage offering secure parking and extra storage space. Convenient Laundry located on the upper floor, designed for both practicality and ease. This home is just a short walk from local amenities including shopping, dining, gyms, transit stations, and the upcoming Legacy K-9 School, making it an ideal location for families. Don't miss out on this incredible opportunity—schedule your showing today!

