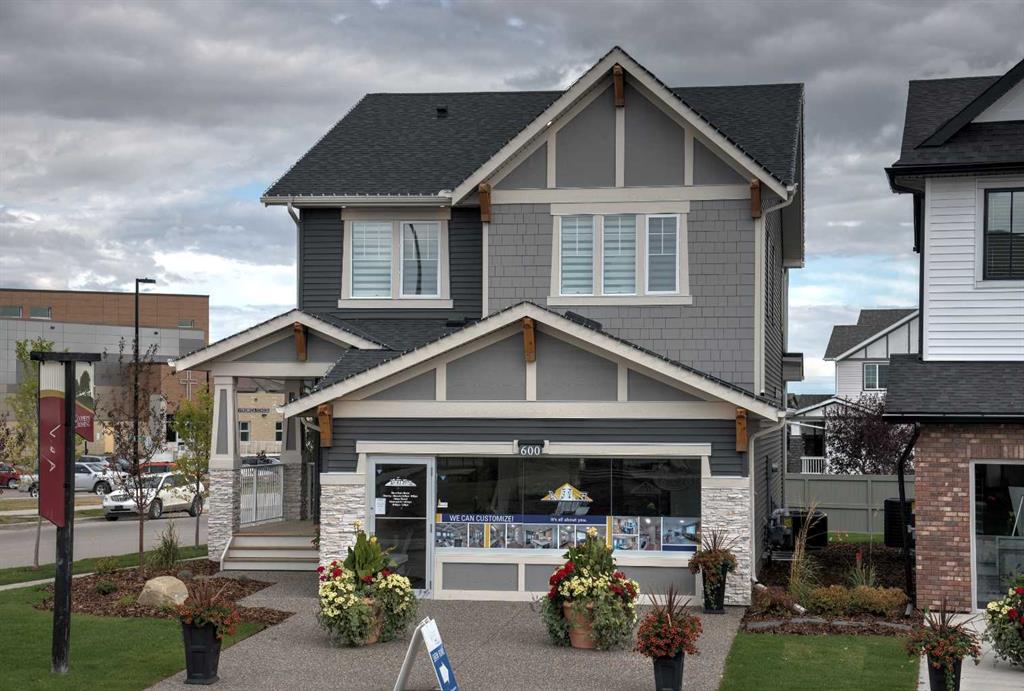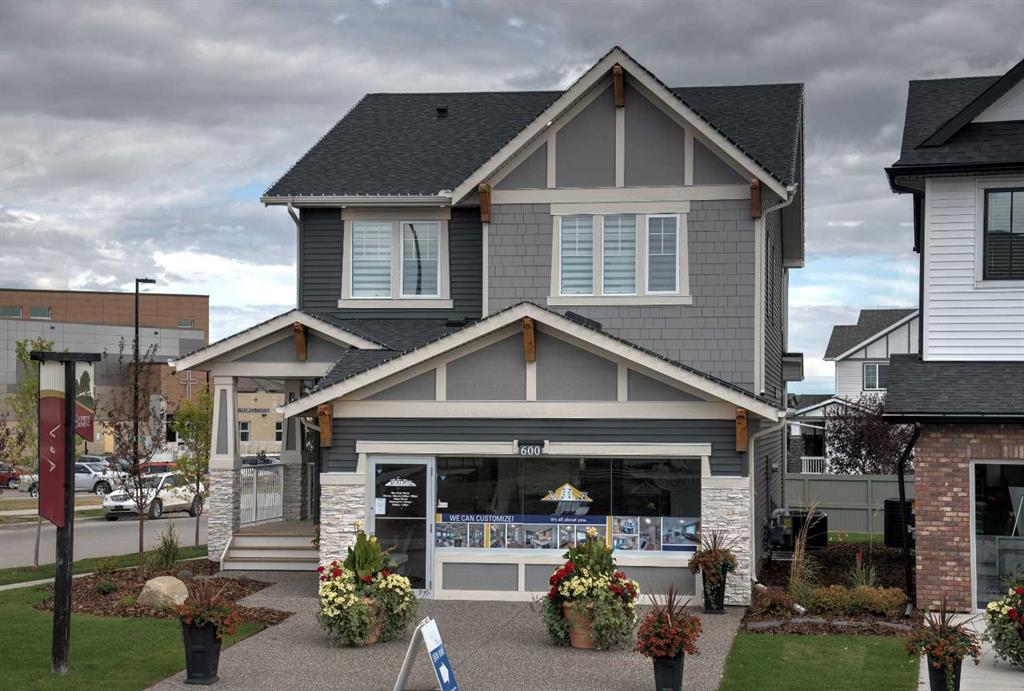600 Reynolds Crescent SW, Airdrie, Alberta, T4B 5G1
$ 859,000
Mortgage Calculator
Total Monthly Payment: Calculate Now
5
Bed
3
Full Bath
2200
SqFt
$390
/ SqFt
-
Neighbourhood:
South West
Type
Residential
MLS® #:
A2178762
Year Built:
2023
Days on Market:
4
Schedule Your Appointment
Description
Cooper's Crossing is Airdrie's top community with over 44 acres of park, greenspace and trails, including Willow Pond, Central Pond and Cooper's Town Promenade and SIX EXISTING SCHOOLS, this is the perfect neighbourhood to move into and thrive! This brand new NuVista built SHOW HOME is ready to move into and features a FULLY LANDSCAPED yard with a 12' x 10' rear deck, a fully developed basement, a spacioius kitchen with walk through pantry, 2 tone cabinetry, quartz counter tops and UPGRADED APPLIANCES. There are hardwood & tile floors, central air, window coverings and a 20' x 22' garage. This beautiful home is a must see!






