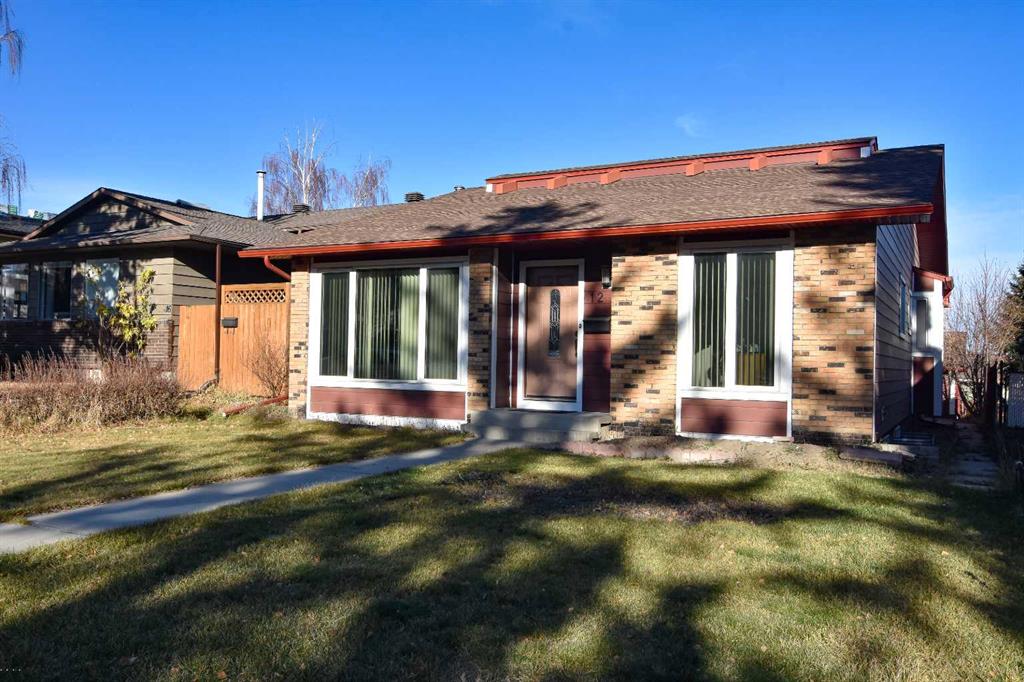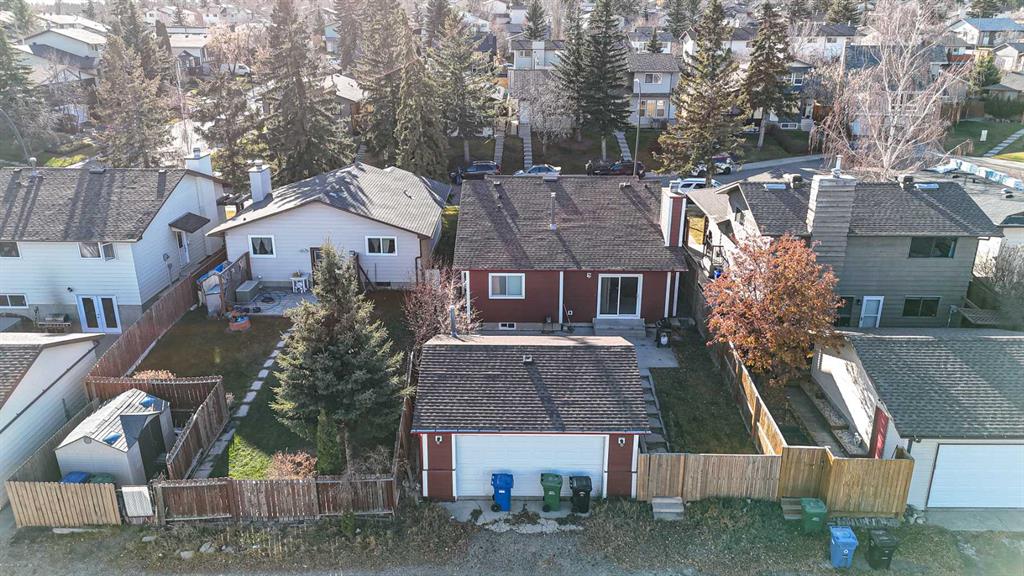12 Bermuda Court NW, Calgary, Alberta, T3K 1H3
$ 549,900
Mortgage Calculator
Total Monthly Payment: Calculate Now
3
Bed
2
Full Bath
1309
SqFt
$420
/ SqFt
-
Neighbourhood:
North West
Type
Residential
MLS® #:
A2178810
Year Built:
1979
Days on Market:
5
Schedule Your Appointment
Description
Welcome to this exceptional 1309 square foot bungalow in Beddington Heights. This home has considerable upgrades with high-efficiency furnace, hot water tank, central air, hardy board siding over extra insulation on house and garage, newer asphalt shingles all done within the last 6 years. New windows up and down with oversize windows in the basement. This home has a large master bedroom with a full 4 piece ensuite, two more good sized bedrooms and another 4 piece bath. The kitchen cupboards, counter tops and backsplash are all updated and there is a nice brick wood burning fireplace in the family room. The basement is partly finished with the exterior walls framed and ready for drywall. There is insulation for the basement walls as well. There is a playground just off the fully fenced backyard as well as an oversized, heated and insulated garage. Located on a quite cul-de-sac, with easy access to schools, bus stop, shopping, airport, community center and many more amenities. This is a very nice home waiting for your viewing. Easy to show anytime.






