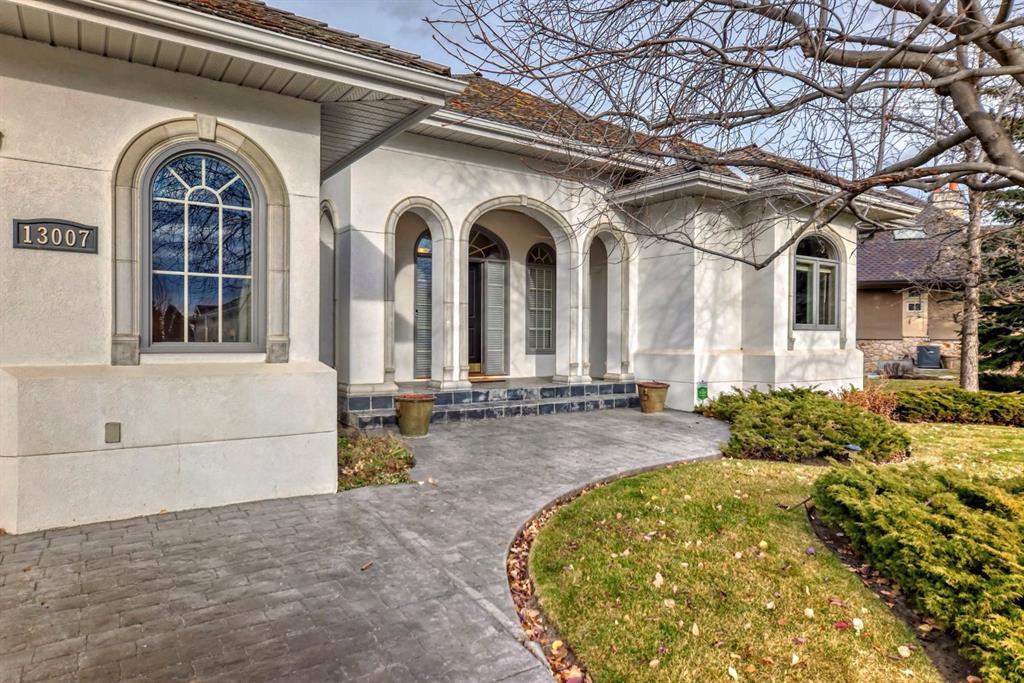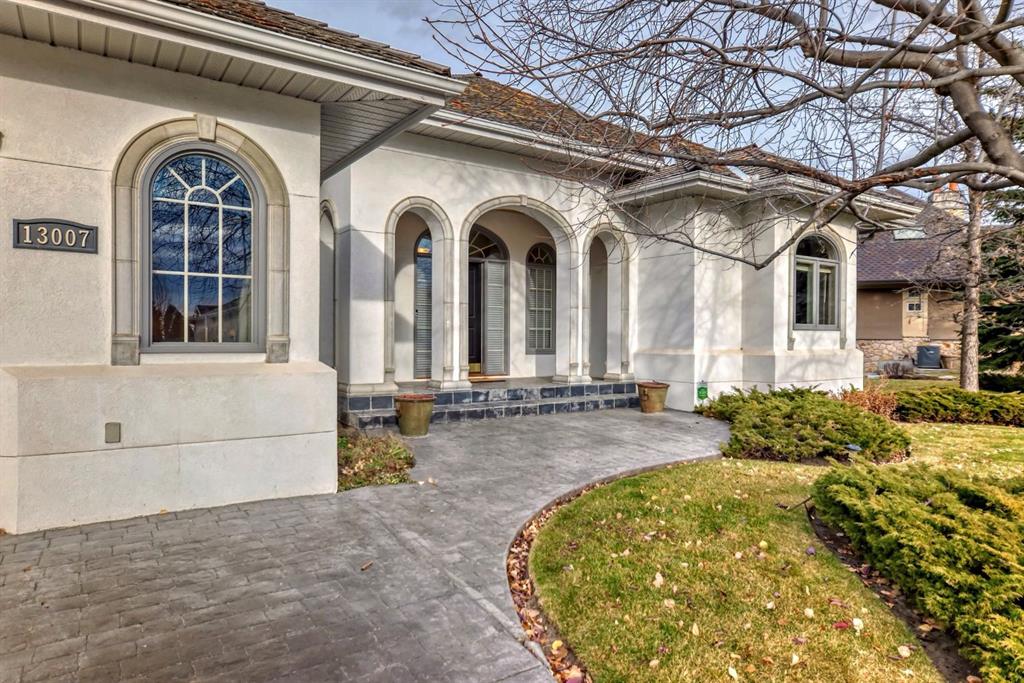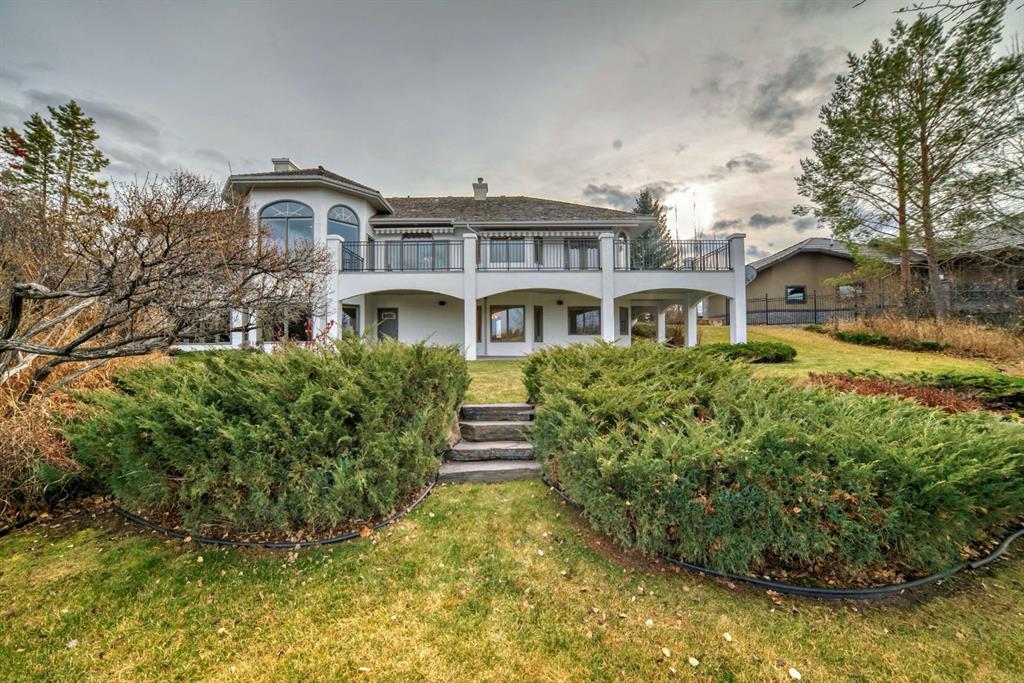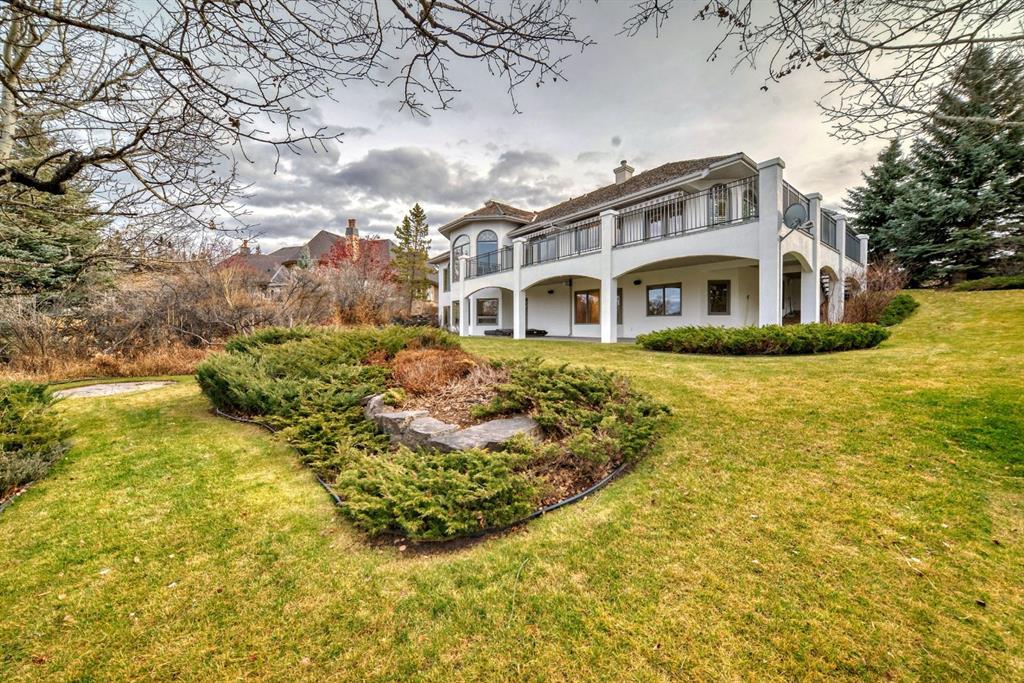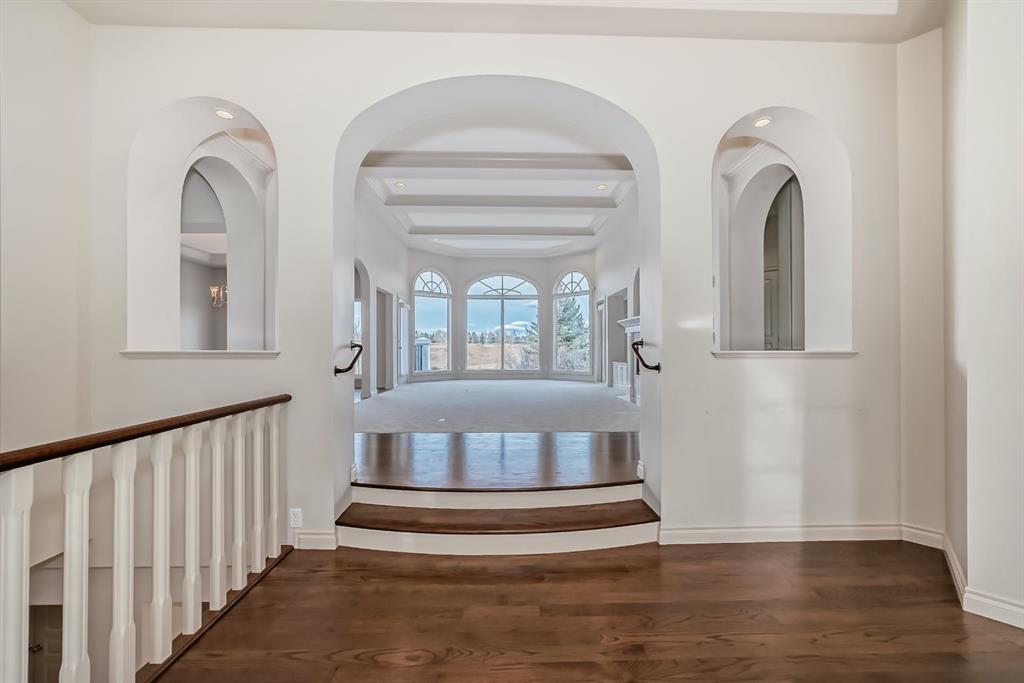13007 Canso Place SW, Calgary, Alberta, T2W 3A8
$ 2,199,500
Mortgage Calculator
Total Monthly Payment: Calculate Now
3
Bed
2
Full Bath
2524
SqFt
$871
/ SqFt
-
Neighbourhood:
South West
Type
Residential
MLS® #:
A2178812
Year Built:
1994
Days on Market:
5
Schedule Your Appointment
Description
Welcome to this Stunning, Private Bungalow located on the ridge backing onto the Canyon Meadows Golf & Country Club and overlooking Fish Creek Park. With over 4,900 sq. ft. of custom-built luxury, this home is the perfect blend of elegance and comfort, where attention to detail is evident throughout. Expansive windows flood the interior with natural light, showcasing the gleaming hardwood floors and a formal living room complete with soaring coffered ceilings and a cozy fireplace. The open-concept layout flows seamlessly into the dining area, which is enhanced by a convenient wet bar and built-in storage. The gourmet kitchen is a chef’s dream, featuring high-end appliances, abundant cabinetry, and a spacious pantry—ideal for both casual family meals and formal entertaining. Start your mornings in the bright breakfast nook, or step out onto the wrap-around deck to take in breathtaking views of the Golf Course and the Rocky Mountains. The primary bedroom is a serene retreat, featuring its own fireplace, a walk-in closet, and a luxurious spa-like ensuite. Additional features on the main floor include a well-equipped laundry room, a mudroom, and a quiet den that’s perfect for working from home. The walk-out lower level offers a generous recreational room with a triple-sided fireplace, a comfortable family room, a wet bar, a wine room, and two additional bedrooms—each providing privacy and comfort for guests. Step outside to the beautifully landscaped backyard with mature trees and a peaceful outdoor sanctuary. Whether you’re soaking in the sunken hot tub or enjoying evenings with family and friends, this home is designed for year-round enjoyment. Completing the property is a spacious triple-car garage, with convenient access to Fish Creek Park, Golf, shopping, and other nearby amenities.

